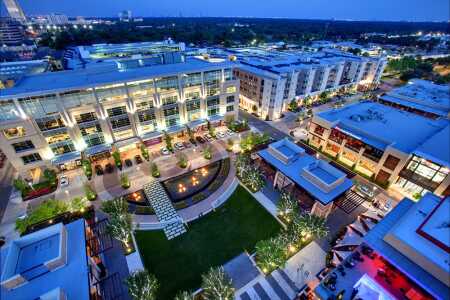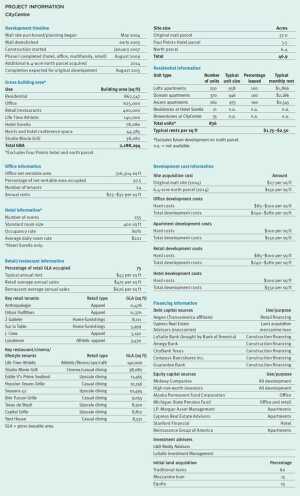A mixed-use urban district in the Houston suburbs has created a much-needed pedestrian-friendly setting for office tenants, apartment dwellers, hotel guests, and retail/restaurant patrons.
The western suburbs of Houston are known for the Energy Corridor and its high-rise office buildings, leafy residential neighborhoods, high-income demographics, and wide highways. The area has not been known for pedestrian-friendly environments until somewhat recently, when CityCentre opened in 2009.
When Brad Freels, chairman of Houston-based Midway, and his team started planning CityCentre, he began with the thought that western Houston was almost completely lacking in walkable urban places. “I live about two miles [3.2 km] from CityCentre,” notes Freels, “and I often wondered why the area did not offer an environment where you could meet someone for dinner and then linger afterward in an urban and pedestrian-friendly setting.” With CityCentre, he and his development team set out to prove that such a place would succeed in suburban Houston.
Tour: Mixed-Use Projects: A Tale of Two Cities
CityCentre is a mixed-use urban development that currently encompasses five office buildings, three multifamily offerings, two hotels, streetfront restaurants and retail space, conference space, a cinema, a health/fitness facility, and 3,600 parking spaces in three structures. The project has been developed on a 37-acre (15 ha) site—recently expanded to 47 acres (19 ha)—formerly occupied by a retail mall that was failing. The development strategy involved demolishing all the retail buildings but retaining the three parking structures. The plan is centered on a central open space/plaza that is surrounded by hotel, office, restaurant, and retail uses. The design features several internal streets and a pedestrian-friendly environment.
The site is about 14 miles (23 km) west of downtown Houston at the intersection of two major highways—Interstate 10 and Beltway 8. When Midway acquired the site, it had no specific plan in mind. “We knew we had a clean slate and a lot of parking,” notes Shon Link, executive vice president of development for Midway.
Armed with the idea that a mix of uses in a pedestrian-friendly environment would be the best strategy for the property, the development team visited more than 25 mixed-use and town center developments in 17 cities, observing design details, tenant mix, strengths, and weaknesses, and carefully noting what they liked and did not like. “The tours helped us see what could be,” Freels says.
Team members concluded from that and other market research that they would develop a mixed-use project that would be driven largely by office, multifamily, hotel, retail, and restaurant uses.
Midway sought to create a balanced and stable environment that would serve the needs of office tenants and multifamily residents. “Uses that are more substantial, such as the multifamily and the office, really need to drive the project,” Link says. “These uses have a longer lifespan than the retail.”
Midway approached the project with the idea that it wanted to be the developer of most of the parcels, but also wanted each project to be its own development. “To us this was 13 different projects,” Freels says. “They just all happened to be on the same site. The hotel was capitalized separately, had a separate owner, a separate architect, a separate contractor.” The same was generally true for the other buildings.
The equity for the land acquisition came from high-net-worth investors that Midway had worked with before. The original land deal involved roughly 60 percent traditional loans, 25 percent equity, and a 15 percent mezzanine loan. The original land parcel was purchased for $27 per square foot ($291 per sq m); an adjacent land parcel, including several existing and operational office buildings on the site, was purchased in 2014 for $150 per square foot ($1,600 per sq m).
The project was delivered in October 2009, a bad time in the financial markets. Two bank lenders for the project went under during the development phase; both were taken over by other banks.
With the takeovers, additional time and effort were required to educate the newcomers about the investment and the project.
The design vision was driven in large part by Freels’s desire to create “a place where you did not have to get in your car every time you wanted to make a change in venue.” The final plan involved creating an urban district rather than a retail-oriented town center. More than 100 iterations of the plan were tested before it was finalized.
The central plaza and public space include walkways, landscaping, and a large water feature. Street layout, paving patterns, and curbs were carefully designed throughout the project to slow automobile traffic and make pedestrian movement easy and safe.
CityCentre currently includes five office buildings and 625,000 square feet (58,000 sq m) of office space. The signature office building is the five-story CityCentre One, located on the plaza facing the hotel. The hotel and office building together frame the public space and form the center of the project.
Three major multifamily products are offered at CityCentre in four buildings—the Domain, the Ascent, and two Lofts structures. The development also has 23 restaurants, several of which open directly onto the plaza. The restaurants were critical to the urban design and place making, Freels says. “If we get the right restaurants in here, we can change how people view” the place.
About 20 retailers are located in the center, primarily along Town & Country Boulevard, which bisects the project. Retail space is located on the ground level of the office and apartment buildings along that street.
The developers thought it was important to open the project with a full range of uses and the signature public area in place. Thus, when CityCentre opened in 2009, it offered 1.8 million square feet (167,000 sq m) of space, including the hotel, CityCentre One, the Domain, the two Lofts apartment buildings, retail businesses, restaurants, the fitness facility, the conference center, and the cinema.
Although the economy was still in the throes of the financial crisis and recession when the project opened, Houston was faring better than most other parts of the country, and within one year of opening, the office and apartment space was more than 95 percent leased. The amenities and walkability have been key ingredients in the success of the office and apartment leasing, says Jonathan Brinsden, chief executive officer of Midway.
When the project began, Midway was unsure how much space could be absorbed and how dense the project should be. In hindsight, it has become clear that Midway could have developed the property at a higher density and achieved even greater success, notes Link.
Midway chose to develop most of the properties on the site, and that decision proved valuable. Several similar mixed-use projects were planned for Houston during the same period, but many did not go forward because they involved partnerships with individual developers handling different components. Freels describes his mind-set at the time: “If we are going to do this, we had better be prepared to do every element of it.”
Synergy among uses created a lot of value, notes Brinsden. “And in some respects that exceeded our expectations,” he says. “As great as that hotel is, if you picked it up and moved it a mile down the road and it was [just] another hotel on a freeway, it wouldn’t be the same hotel and it wouldn’t perform as well.” The same is true of the office and apartment buildings. “We shifted the conversation from renting space to delivering a place,” Brinsden says. Place making, when done well, does pay dividends and can be transformative for surrounding areas.
Dean Schwanke is ULI senior vice president, case studies and publications.
For more information on CityCentre, including videos, photographs, site plans, and financial information, visit ULI Case Studies at www.uli.org/casestudies.






