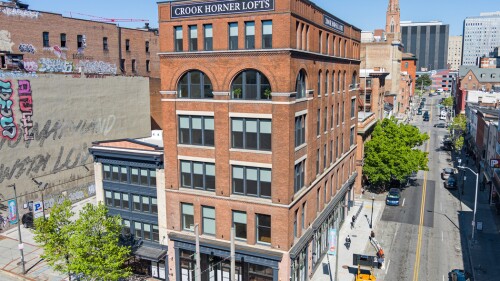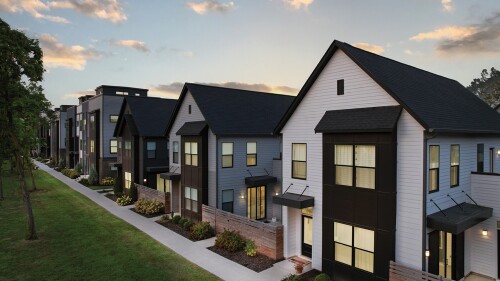Ten adaptive use projects transform old buildings into new cultural facilities.
A historic foot bath, a massive industrial boiler, and scorch marks may seem like incongruous relics to find in a new arts center, museum, or performance venue. Adapting old and historic buildings for cultural uses, however, allows for the preservation of these kinds of tangible and unique connections to the past, adding character and preserving a sense of identity. In an era when people increasingly spend time in pristine digital environments, conserving physical evidence of history, change, and even decay may be more essential than ever to cultural sustainability.
The following 10 projects—all completed during the past five years—include museums that display art in former produce warehouses and decommissioned cheese factory buildings, performance spaces in a historic town hall and an automotive showroom, libraries in an old post office and a former temple, and artist studios in structures that once manufactured ice cream and housed locomotives.
RON NYREN is a freelance architecture and urban design writer based in the San Francisco Bay area.
1. Abbotsford Convent FoundationAbbotsford, Victoria, Australia
In 1863, nuns from the Order of the Good Shepherd founded a convent to care for women in need. At its peak, more than 1,000 women and children worked on the convent’s farms and in the Magdalen Laundry. During the 1970s, the federal government purchased the site and gave it to the public. The not-for-profit Abbotsford Convent Foundation serves as custodian, restoring derelict historic buildings to house creative business spaces, workshops, learning spaces, and venues for cultural events and artisanal retail.
Kerstin Thompson Architects of Melbourne adapted the Sacred Heart dormitory in 2018. The design team introduced new horizontal and vertical circulation, including a steel mesh bridge that joins the east and west wings, but left peeling walls, patched tiles, and a foot bath intact to preserve the structure’s history. Williams Boag Architects, also of Melbourne, restored the north side of the neighboring Magdalen Laundry in 2019 for events, exhibitions, and meetings. The designers left the laundry’s cavernous interior undivided, with artifacts such as an old steam manifold still on display.
2. Battersea Arts CentreLondon, United Kingdom
In 2015, a fire destroyed the roof of the Grand Hall at the Battersea Arts Centre, a performance hub housed in a former town hall that dates back to 1893. The arts organization was nearing the end of a phased renovation begun six years earlier, collaborating with local architecture firm Haworth Tompkins to expand the building’s creative capacity by increasing the number of performance areas from four to 35 and adding actors’ bedrooms, a new rooftop office, and a creative coworking space.
The design team stabilized the Grand Hall’s structural brick shell and designed a new plywood lattice ceiling that follows the curve of the original plaster barrel-vaulted ceiling. New technical equipment above the lattice facilitates natural ventilation and makes it possible to vary acoustics. Scorch marks on the hall’s walls and floors remain, adding a new patina of history to the building. A disused light-well-turned-courtyard-theater has new walls clad in white glazed brick framing the original red-brick building’s exterior. The renovation project was completed in 2018.
3. Fotografiska New YorkNew York, New York
To establish its first photography museum in the United States, Stockholm-based Fotografiska chose a former church mission house built in 1894 in Manhattan’s Gramercy Park. The cultural organization transformed the six-story Flemish Renaissance Revival structure to provide three floors of exhibition space, a restaurant and bar, a lobby café, a wine bar, a bookstore, a double-height event venue on the top floor, and a bar in an adjoining former chapel.
Local architecture firm CetraRuddy reinforced the building’s cast-iron, terra-cotta, and steel structure and reconfigured exits, circulation, and floor plans to accommodate large numbers of visitors. For the sixth-floor event space, the designers removed the low ceiling and exposed the iron beams and vaulted ceiling. On the exhibition levels, inner walls three feet (1 m) from the existing arched windows protect photographs from sunlight while serving as projection screens that display art to passersby on the street. A stained-glass window found boarded up in the building during renovation now hangs in the bar area. The museum opened in 2019.
4. Idea Exchange Old Post OfficeCambridge, Ontario, Canada
A former post office erected on the banks of the Grand River in 1885 now houses a “bookless” library for Idea Exchange, Cambridge’s public library system. The city purchased the empty, dilapidated building in 2013 with the goal of preserving the Romanesque/neo-Gothic-style details, doubling the square footage to 18,700 square feet (1,700 sq m), and creating a home for maker spaces and community interaction.
Toronto-based architecture firm RDHA expanded the facility by adding a glazed pavilion that cantilevers over the river and wraps around the building, putting the activity within on display. The building’s lowest level contains a black box theater, film and audio recording suites, and video gaming areas. The ground floor consists of a café and reading room with river views. The next level supports science, technology, engineering, arts, and math learning for children, with robot-building kits and Lego bricks. The top floor’s maker space provides equipment for electronic and laser cutting, robotics, soldering, and 3-D printing. A glass ceiling allows for views up into the restored clock tower’s gears. The building was completed in 2018.
5. Maison de la littératureQuebec City, Quebec, Canada
Constructed in 1848, the Wesley Temple served as a place of worship for Methodists for decades, then became a public library and concert/lecture hall; the latter closed in 1999. The Institut canadien de Québec, which runs the city’s library system, reinvented the building in 2018 as a public library and literary cultural center.
Montreal-based firm Chevalier Morales won the architectural competition by proposing to create a new annex alongside the former temple to accommodate creative spaces such as a comic arts studio, a black box creation studio, and a writer’s residence. This allowed for the restoration of the temple’s spacious interior to house the more active spaces, such as the public library, a permanent exhibition on Quebec literature, a multipurpose room, a small stage, and a bistro. A new spiral staircase connects the temple’s three main levels. With an underlayer of perforated brass sheets behind its glass panel facade, the annex counterpoints its neo-Gothic neighbor without overshadowing it.
6. The MomentaryBentonville, Arkansas
A former Kraft Foods cheese factory now contains a satellite of the Crystal Bridges Museum of American Art, with 63,000 square feet (5,900 sq m) of performance space, galleries, artist studios, a studio kitchen, and an outdoor festival stage. The factory opened in 1974 and grew to a complex of brick masonry and concrete buildings until shuttering in 2013. Chicago-based Wheeler Kearns Architects preserved much of the buildings’ shells and introduced glass and steel additions that clearly read as contemporary. A frit pattern on the glass displays a woven pattern designed by a local Osage artist, connecting visitors to the site’s deep past.
A black box theater occupies the old fermentation room. The milk intake room houses a highly flexible 350-seat performance venue. A tank tower now has multiple mezzanines for visual art, performance, and socializing. Other remnants include a large cylindrical boiler in one gallery. The Momentary Green, designed by Howell & Vancuren Landscape Architects of Tulsa, Oklahoma, offers a stage canopy and a landscaped berm for seating. The museum opened in 2020.
7. Murphy Arts DistrictEl Dorado, Arkansas
Four abandoned historic buildings, some on the National Register of Historic Places, have starring roles in the new arts and entertainment district in downtown El Dorado. The first phase, completed in 2017, transformed a 1928 filling station/automotive showroom/repair shop, the Griffin Auto Building, into a restaurant and 2,000-seat flat-floor music venue. The adjacent open lot became a covered stage and an amphitheater for up to 7,000 patrons.
A second phase will convert the Rialto Theatre, built in 1929 directly across the street, into a performance venue; adapt a four-story 1920s warehouse into a place for visual arts, artist residencies, and arts education; and link the theater and warehouse structures with a 1920s bus depot turned into a reception space. The complex is part of efforts to revitalize the former oil boomtown and rebrand it as a cultural performance destination. DLR Group’s studio in Cleveland master-planned and designed the district with support from its studio in Phoenix.
8. NXTHVNNew Haven, Connecticut
In the historically Black neighborhood of Dixwell, NXTHVN is a not-for-profit arts and community incubator that provides a fellowship program with workspaces for emerging artists. The organization brought in Deborah Berke Partners of New York City to adapt two red-brick factory buildings—a former laboratory supplies manufacturing plant and an ice cream factory—and link them via a new addition of glass and gray brick. Exposed original timber beams, brick walls, and concrete floors nod to the site’s industrial past. New large windows showcase the art and activity within.
In addition to working on their own art, fellows mentor local high school students who participate in NXTHVN’s paid apprenticeship program. The fellowship wing opened in 2019. When fully completed, the complex will contain professional artist studios, apartments for resident artists, a maker space, coworking spaces, an events/performance hall, a 3-D printing fabrication lab, a gallery, and a café that opens to the street.
9. Rubell MuseumMiami, Florida
In 1993, the Rubell family put its extensive art collection on display inside a repurposed U.S. Drug Enforcement Agency in Miami’s Wynwood neighborhood. After their art collection grew beyond the facility’s capacity, the family purchased a set of former produce warehouses in the neighboring Allapattah District, close to a Metrorail stop. Selldorf Architects of New York City, with local firm McKenzie as architect of record, gutted the interiors, inserted 36 galleries, added new windows, and linked the structures with a long circulation spine, but left the exteriors largely as is.
Eighty percent of the 100,000-square-foot (9,300 sq m) campus is publicly accessible. The loading dock to which trucks once ferried fruit has been replaced with a landscaped courtyard garden. An indoor/outdoor restaurant provides an amenity for the area, which is still mostly industrial. A contemporary art research library holds 40,000 volumes. A large multipurpose room hosts lectures, performances, and other events. The museum opened in 2019.
10. Wagenhallen Stuttgart Cultural CenterStuttgart, Germany
A historic locomotive shed dating back to 1895 survived a variety of reconstructions over the decades, not to mention World War II damage. In 2003, the city of Stuttgart took over the vacant building, and artists set up residence in the four long, narrow, pitched-roof volumes. In 2020, local firm Atelier Brückner completed renovations to the building, adapting it for three uses: studios for 100 artists, an event space, and a tango dance school.
The designers excavated the Wagenhallen’s original floor plan, removed later interventions, kept the historic red-and-ochre clinker bricks-and-steel structure, replaced the roof with one made of lighter metal panels, and reconstructed large skylights based on historic drawings. The artists’ studios are freestanding structures within the shed’s high volume. A new building, parallel to the shed and similar in scale but set at a distance from it, contains additional studios. A landscaped plaza provides additional event space.



















