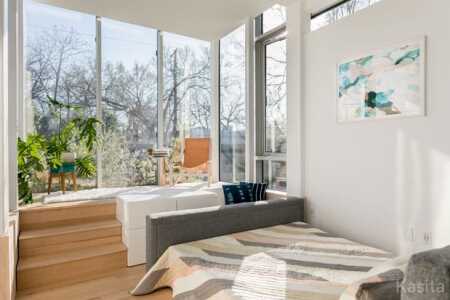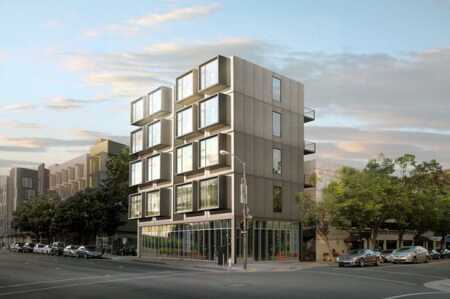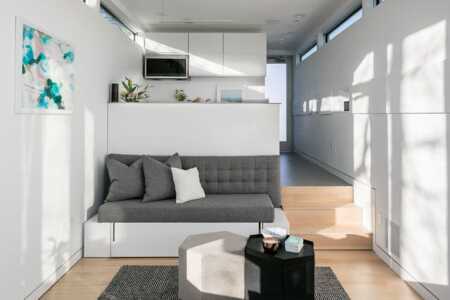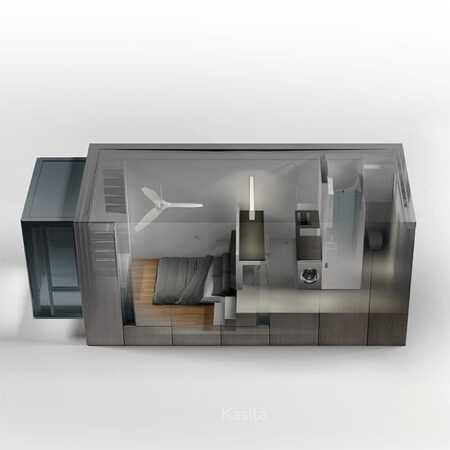This article appeared in the summer issue of Urban Land on page 66.
The origin story for micro-housing builder Kasita is part of modular home lore. To make a point, founder Jeff Wilson in 2014 spent a year living in a Dumpster. A dean at Huston-Tillotson University in Austin, Wilson regarded his time in the customized trash receptacle as an experiment, a teaching exercise, and ultimately a research project on tiny-home design. He stepped out of the container with a clear vision of what is important in living space.
“When you’re living in a 33-square-foot [3 sq m] space for a year, everything comes into sharp focus,” Wilson says today.
Wilson believes that focus has led him to the solution to the riddle of making modular housing a viable commercial option. The Austin-based Kasita is mass manufacturing carefully designed, fully equipped modular homes that can be easily transported and made ready for habitation almost as soon as they arrive on site. The typical model has 352 square feet (33 sq m) of space and includes a bathroom, a kitchen, a washer/dryer, a living area with a slide-out queen-sized bed, integrated Alexa-like technology, and a glass cube on the end that can be used as a seating area.
Kasita’s strategy is to make the micro-homes capable of mass manufacturing and as close to plug-and-play as possible to appeal to developers. While it is still marketing its product to consumers—the traditional prefab market of granny flats and quick-and-easy rural homes—Kasita is pitching the easily stackable, industrial-designed units, built to International Building Code or International Residential standards, as a better way of creating infill projects.
“Having the full package is different than anything out there,” Wilson says.
Sitting in the Dumpster, Wilson had an epiphany, he says. Looking up at the stars one night, he asked, Why don’t we stop making houses the way we make houses and make them the way we make everything else in the world?
Wilson decided to throw away conventional designs for modular homes and start from scratch, examining every element of a house. Instead of hiring an architect, he hired a product designer to create something focused on end-users.
Kasita’s ambition may sound familiar. Developers, entrepreneurs, and designers have been working with prefab and modular designs for decades. Today, companies around the world are developing new forms of tiny homes, from revamped shipping containers to fold-up residences.
The results have been mixed, at best. Startup after startup has made dramatic proclamations about changing the housing paradigm, generating investor capital and volumes of positive magazine features, only to disappear amid construction issues and a lack of market interest.
Traditionally, the expectations for prefab housing have far exceeded the reality, says Allison Arieff, former editor of Dwell, who wrote the 2002 book Prefab about innovations in the industry. Prefab can be helpful in addressing housing issues, she says, but the prevailing issues of new housing—land prices, construction costs, and NIMBYism (not in my backyard)—will not be solved by prefab homes.
For a prefab design to succeed, “it needs to work at scale,” says Arieff, now editorial director of the San Francisco Bay Area Planning and Urban Research Association (SPUR).
In many ways, basic conflicts exist in the prefab business model. Mass production allows a company to scale the business, but makes it more difficult to achieve precise standards, analysts note. Buyers want choices, but offering them options ultimately undermines the value proposition of efficient manufacturing techniques.
“Customization is a huge issue,” Arieff says. “To provide tenants with options, you’re slowly removing the assembly-line stuff that makes it possible.”
For many developers, the efficiencies and cost savings of prefab housing tend to disappear on site during the construction phase. Units might not fit together precisely, the interiors still need work, and complicated work-arounds may be necessary to solve mechanical, engineering, and plumbing issues. Permitting can be a challenge, with each jurisdiction requiring specific nuances. Labor unions often see modular construction as a threat, creating another obstacle for builders.
“It never comes out that construction costs are less [with prefab],” says Courtney McRickard, a partner in Denver-based 063 Design & Development, which is using Kasita modules to develop a 24-unit project in the Berkeley suburb of Denver.
“What makes [modular construction] appealing is the speed to market,” McRickard says. She predicts that the Kasita project will require 30 to 40 percent less time to build once construction starts. “The benefit is the project goes faster.”
But construction is only part of the process, McRickard says. “The biggest challenge is making sure all the coordination has been thought out,” she says. “We spent six to seven months talking it through before we put anything on paper.”
Kasita’s appeal is that it is “almost turnkey modular,” McRickard says. Buyers will be able to “show up with a toothbrush” and move in, she says. The design and integrated technology will also appeal to the market, the developer believes. “The automation speaks to the lifestyle people want.”
The Denver project, Kasita’s first with a developer, calls for retail space on the ground floor, built using traditional methods, with two levels of stacked Kasita modules on top and a rooftop deck above. Units are expected to sell for about $400,000, which will be affordable compared with the $650,000 typically paid for homes in the area, McRickard says.
Since its launch in 2015, Kasita has gone through its own learning process. Early versions were designed to be mobile and easily inserted into a vertical frame, like a giant wine rack. People could move their home to another city and simply slide it into the grid. But that idea was soon jettisoned. “Codes and physics” made the frame concept difficult, and it turned out there was little enthusiasm for “hauling around a big box,” Wilson says.
Kasita executives say they are keenly aware of the problems and failures of past attempts at modular design. “We’re learning from those who have gone before us,” says chief operating officer Benji Miller, whose background is in aerospace engineering and supply-chain logistics.
Early on, the designers established a long list of criteria for Kasita units, including the need to be easily shippable and work in different climates. A key challenge was to design a “repeatable product” that could be manufactured and meet construction standards, regardless of the location, Miller says.
“It’s really important to have high-precision methods so there is no question of how it comes together when it is on the site,” Miller says.
The ground-up design prompted discussion about every aspect of the modular business, including construction, materials, and the way people want to live in their homes. “Rather than starting with a bunch of parts and trying to fit them together, we started with the idea and then figured out how to make it,” Wilson says.
The realities of the criteria quickly influenced key variables. The width of the 352-square-foot (33 sq m) unit—11 feet, nine inches (3 m, 58 cm)—was dictated by the maximum width of a home that could be transported on roads without escorts. The interior height started out at eight feet, six inches (2 m, 59 cm)—roughly the height of a shipping container—but grew to ten feet, two inches (3 m, 10 cm) when the company realized the home could be transported by a “lowboy” trailer.
Somewhere along the line, Wilson realized that any design must be tempered by the reality of the market. Consumers want spaces that feel and function like traditional homes, and developers do not want surprises, he learned.
“We needed to make it innovative enough to be interesting, but similar enough to developers to make it real and doable,” Wilson says.
Every aspect of the interior became a challenge. Even a minor change would send ripples through the design of the entire space. Lights and cooling systems were tested for energy conservation and ease of installation. Routing for pipes and cable had to be carefully aligned. “There are only so many ways you can arrange it, and I think we tried all of them,” says Kasita principal architect Dason Whitsett. “We were trying to be as efficient and optimized as we can get.”
Focus groups were asked to respond to the design and people were enlisted to live in early prototypes to provide direct feedback on how they experienced the space. The goal, says Whitsett, was determining how to let residents “live a normal life and not feel compromised.”
The bed turned out to be the biggest design issue. “We spent a tremendous amount of time working on the bed,” Whitsett says. There were many iterations as the designers looked for a design that would make it easy for anyone to slide the bed out from under the couch, without any grunting and groaning, while still providing a regular, comfortable bed (and couch). No one wanted an old-style Murphy bed or a typical hideaway sleeper sofa.
“Let me give you a tour,” Miller said, as he showed visitors through a Kasita prototype on exhibit during the ULI Spring Meeting in Detroit. The house has only 352 square feet (32.7 sq m) of space but offers nooks and crannies. A hallway leads past the bathroom with a shower stall and a narrow kitchen that looks like a smaller version of one that might be found in many small apartments. Three stairs lead down to the living area, with the couch on one side and a bench on the other, in front of the glass cube.
“The feature I really love is the conversation pit,” Wilson says. “It’s a throwback to the seventies.”
The queen-sized bed easily slides out from the couch assembly; it is designed to open with only eight pounds of pressure. Even when the bed is open, people can still move around the living area. Storage space is tucked under the stairs and the bench. Tall windows and the cantilevered glass cube help fill the home with natural light.
“The biggest thing is the sense of space,” Whitsett says. “We worked hard to bring in a lot of daylight.”
The Kasita designers wanted to “humanize” micro-housing—to focus on the priorities and interests of the people who will live in the home, Whitsett says. To that end, the shower was given more space. The use of toxin-free materials and the integrated technology were considered core elements of the design. The floors are Marmoleum, a natural, toxic chemical–free form of linoleum. The integrated technology accepts voice commands to play music, as well as adjust lighting and window coverings, which helps cut energy use. Top-end units include installed speakers in the living room and bathroom, home monitoring, and ceiling fans with sensors that automatically respond to heat, humidity, and movement.
Maximizing energy efficiency was “a big part of the discussion” with Kasita designers, says Dan Nelson, senior director of Big Ass Fans, which supplies the ceiling fans. “They seem to know who they are and what they are trying to accomplish.”
Buyers will have other options, such as choices of cabinets and electronics, and developers will be able to choose the exterior cladding, but the number of selections has been purposely limited. “Customers like to feel like they are choosing design details, but it doesn’t drive efficiency,” Miller says. “What you see is what you get with Kasita.”
The product design approach—combining a focus on the user and the realities of manufacturing—helps make the end product different from traditional modular concepts, company executives say. “Often architects have a myopic view focusing on design as a solution,” Whitsett says. “[Design] is important, but it’s not the only thing.”
By creating a product that can be mass manufactured, Kasita hopes to provide an option for affordable housing, an issue plaguing cities around the world. Prices for Kasita homes range from $89,000 for a base unit with no appliances or technology to $129,000 for a fully equipped model with hardwood floors, premium appliances, and the full tech suite. Kasita’s promotional materials note that modules also can be used for hospitality, mixed-use space, and student housing, with four or five stories an ideal height for a Kasita-based project.
“This is where construction is going,” Miller says. “We take a lot of the risk out of the process.”
Kasita is facing a range of competitors, with housing and design firms racing to present affordable, scalable options. Two examples are Pittsburgh-based Module, which is building concept homes for private buyers, and Seattle-based Blokable, which is targeting the need for dwellings for formerly homeless people. (Both were profiled in “Making Housing Attainable” in the Spring 2018 issue of Urban Land.)
Kasita has raised more than $13 million in early financing, including support from Gary Keller, founder of the Keller Williams real estate firm. Earlier this year, Arthur Gensler, founder of the Gensler architecture and design firm, joined the company’s advisory board.
Kasita has the capacity to produce 100 units a year in its Austin factory, but expects to ramp up to 300 to 500 a year in 2019 using regional locations, Miller says. The company has reported interest from developers in Houston and New York City, but the Denver project likely will be the first to market.
Wilson recognizes that any prefab product must overcome a variety of obstacles, including market skepticism. But he believes Kasita has already solved the biggest problem. “We figured out what is important to people,” he says.









