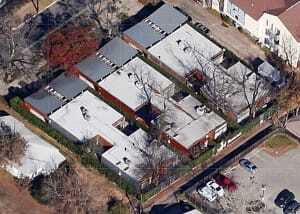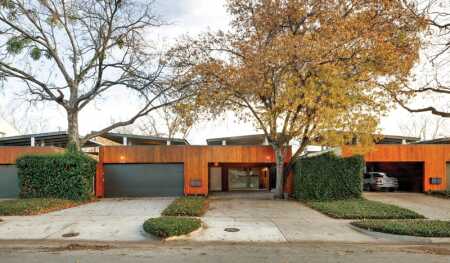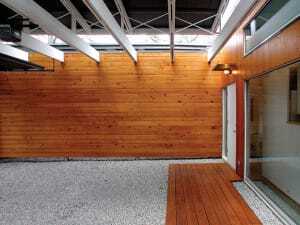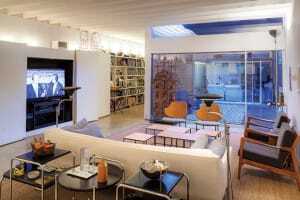Providing appropriate housing for aging baby boomers, 10,000 of whom will turn 65 every day for the next 20 years, has become an increasing challenge in both cities and suburbs. Many in that cohort want to downsize from multilevel houses on large lots, caring for which has become a growing burden. But the character of tighter communal living and joint decision making in condominiums with marginal private outdoor space does not appeal to significant numbers of them. And the economic effects of the Great Recession, coupled with the collapse of the condo bubble of the previous decade, fuel the search for viable alternatives.
One solution was developed by Edward M. Baum, former dean of the architecture school at the University of Texas and now practicing at his own firm in New York City. Baum bought three lots in a close-in area of urban Dallas, about three miles (4.8 km) north of downtown, that originally held smaller bungalows, many of which had been replaced by three- to five-story apartment buildings. But Baum’s lots—on Throckmorton Street, just southwest of its intersection with Congress Avenue—each were 50 feet wide by 150 feet deep (15 by 45 m) and zoned for duplexes. Though one might expect a developer to attempt to increase permitted zoning to equal the emerging land use patterns, Baum instead found a way to build six suburbia-sized 1,660-square-foot (154 sq m) single-level houses, plus a two-car auto court for each, thereby achieving a density of 12 units per acre (30 per ha) even on the lower-density zoned lots.
Baum’s solution was both personal and professional. When the apartment building in which he was living was slated to be turned into a boutique hotel, he was given a year’s notice to vacate it. He had nurtured ideas for courtyard houses ever since his first year at the Graduate School of Design at Harvard, where his teacher was Serge Chermayeff, a strong advocate of the courtyard house as an answer to the ills of the suburban dwellings that he thought were destroying urban life while providing inferior accommodations. Chermayeff’s ideas were published in the book Community and Privacy, which he wrote with his then-young collaborator Christopher Alexander, who went on to become a celebrated architecture and planning professor at the University of California, Berkeley. After graduating, Baum worked in the office of José Luis Sert, who built his own courtyard house in Cambridge, Massachusetts, as a prototype on a lot north of campus that Harvard had leased to him.

Six suburbia-sized, 1,660-square-foot (154 sq. m), single-level houses, each with three courtyards, achieve a density of 12 units per acre (30 per ha), even on three lower-density-zoned-lots. Located in a close-in area of urban Dallas, the lots orginally had housed smaller bungalows. many of which had been replaced by three-to-five-story multifamily apartment buildings. (Google Earth)
Long, Narrow Lots
Baum decided to build within the constraints of Dallas duplex zoning. Each house sits on a site 25 feet wide and 150 feet deep (7.5 by 45 m). The side-yard setback requirement is five feet (1.5 m) on one side and zero on the side that adjoins the duplex house. Though one might think that to be a very narrow and long lot on which to situate a single-level house—much less one with three courtyards—Baum says, “I found working within the setback limits liberating.” He found important uses for each of the limits. The 20-foot (6 m) front setback became a concrete apron for two guest cars flanked by planting beds. The five-foot (1.5 m) side setbacks provided an elegant way to enter the house bypassing the car court. And the ten-foot (3 m) rear setback became the private master bedroom court.
The basic size of each house is 20 feet wide by 94 feet long (6 by 29 m), or 1,880 square feet (175 sq m). A 13-by-17-foot (4 by 5 m) central courtyard is extracted from that volume, yielding a house that is 1,660 square feet (154 sq m).
The central courtyard divides the linear box into two volumes, each 39 feet long by 20 feet wide (12 by 6 m). The front volume houses the kitchen, and dining and living spaces; the rear volume contains two bedrooms and two bathrooms.
The forward bedroom is 12 by 14 feet (3.7 by 4.3 m) but appears much larger because it has a 12-foot-long (3.7 m) glass wall onto the central courtyard, as well as a sliding wall to the 7-foot-wide (2 m) hallway. As a result, it can also be used as a home office, library, guest room, or other flexible space. The master bedroom is large at 14 by 20 feet (4.3 by 6 m), with its long wall providing floor-to-ceiling glass looking onto the 25-by-10-foot (7.6 by 3 m) rear courtyard, which is shielded by an eight-foot-tall (2.4 m) privacy fence with a locked pedestrian gate to an alley.

Axonometric drawings show the progression of the simple design and construction elements of each unit. A circulation and storage spine on the inside wall organizes the spaces of the house. The basic volume of each house is 20 feet wide by 94 feet long (6 by 29 m); a central courtyard extracted from that volume yields a house that is 1,660 square feet (154 sq. m). The central courtyard divides the linear box into two volumes-the front volume housing the kitchen, and dining and living spaces, and the rear containing two bedrooms and two bathrooms. (Edward M. Baum)
Focus on Front
Though many who dub themselves new urbanists think storage of all automobiles should be relegated to alleys, Baum says that makes “front doors almost vestigial.” “Alleys are mean, messy ways to approach one’s home. And essentially having two entrances at opposite ends of a house distorts the plan possibilities enormously,” Baum says.
Baum believes that both the owners and guests should enter by the front door, which is almost universally on the street. In the United States, arrival and departure is almost always by car. Baum contends that “the challenge is to make the part of the dwelling facing the street good for entering by car and on foot. The act of entering and leaving a house has always been a key to its architectural character,” he says. “Now, the usual way is by car. The question is the same: how to make that fact a significant and supportive part of the architecture and the sense of place of the dwelling.”
In the case of the Throckmorton courtyard houses, treating what might be a garage as an open but covered courtyard accomplished this. Appended to the front of the mass of the house is a covered auto court 25 feet deep by 20 feet (8 by 6 m) wide. A pitched-angle canopy hangs above the auto courtyard, flooding it with light and air during the day and letting it glow at night. A 17-foot-wide (5 m) garage door painted black provides privacy and security when desired but also can make the courtyard a part of the quasi-public space leading to the house—acting as an entry courtyard, and even a gathering place, because its side wall is open to the vine-covered privacy fence and the roof is open around its periphery.
The courtyard floor is made of crushed rock, which provides a permeable surface that absorbs rain and auto drips. A 22-foot-long (6.7 m), five-foot-wide (1.5 m) ground-covered planter between individual entries separates units. The juxtaposition of the opposing pitches of the floating roofs of these flexible auto courtyards for each duplex unit reinforces a stronger individual character for each unit.
The vine-covered privacy fence on each lot line creates a private side yard within the five-foot (1.5 m) setback requirement, enlarging the house and enabling use of floor-to-ceiling glass facing the courtyards in several locations while maintaining privacy. Baum was determined to incorporate the required setbacks within the usable house volume to enlarge both the actual and visual space of the house. The effect is to use the entire site to create a flowing integration of both indoor and outdoor space throughout the house, yielding a transparency that is unusual for a quintessentially urban house on a small lot.
Service spaces within the house are minimized spatially, although maximized functionally. An 80-inch-tall (2 m) storage wall runs 80 feet (24 m) along most of the interior wall of the circulation spine of each unit. The middle 16 feet (5 m) is a bookcase wall opposite the central courtyard. Sliding door panels conceal television screens and other entertainment paraphernalia that usually sit as large furniture pieces in more conventional homes. Although the kitchen efficiently occupies a length of only 12 feet (3.7 m) with limited cabinetry, the long storage wall perpendicular to it can be used for all kinds of material goods and equipment, including coats at the entry and kitchen implements and dining ware for adjacent spaces, as well as mechanical equipment such as water heaters. Heating, ventilation, and air-conditioning equipment is concealed functionally and spatially with roof-mounted units that also sharply reduce the need for ducts.
Economy and Richness
One unusual aspect of the courtyard houses is the economy with which they were designed and built. The principal technique was to eliminate spaces and surfaces that add cost or duplicate materials. Eliminating the basement, crawl space, and attic reduced costs for labor and materials. The floor is slab-on-grade, even though it had to be post-tensioned in order to work as a rigid plate because of the clay soils in Dallas, rather than drilled piers that would otherwise have been necessary. However, the rigidity of the floor plate enabled it to be exposed, polished, and used as an economical finished surface.
The roof over the main structure is flat, but its supporting two-by-12-inch (5 by 30 cm) joists are fully exposed, eliminating a second ceiling surface while visually extending the internal ceiling height. Tapered insulation achieving an R-36 rating was applied above—in the manner used for small commercial buildings—so that water can run directly into the crushed-rock side yard without the added cost, maintenance expense, or visual impairment of gutters and downspouts. That design also conserves resources because the runoff irrigates the vines that cover the privacy fences.
Outdoor surfaces are mostly crushed rock relieved visually by selective wooden walkways or planters. Baum used inexpensive chain-link fencing to screen the outdoor spaces. He filled the voids in the chain link with black vinyl slats to provide privacy before the climbing jasmine—an evergreen in Texas that grows quickly and is hardy—grew to full height. Inexpensive perforated garden hoses run along the bottoms of the fences and provide drip irrigation as needed.
The signature butterfly-roofed auto courtyards on each pair of units were built relatively economically. The roof canopy is made up of a series of trusses built with doubled two-by-12-inch (5 by 30 cm) members on the bottom chord paired with two-by-six-inch (5 by 15 cm) members on the top. Sandwiched in between are three-quarter-inch (1.9 cm) plywood plates. “These trusses are very rigid in the spanning direction,” Baum explains. “Strength in the other direction is achieved by cross bracing using rigid electrical conduit as bracing material. The ends are flattened, drilled, and then screwed into the top and bottom truss elements.”
Pairing the two bathrooms back-to-back simplified and reduced the cost of plumbing. Keeping the second bathroom the same 12-foot (3.7 m) length as the master bathroom permitted a side-by-side washer and dryer to be installed, thereby eliminating the space needed for and cost of a separate laundry room.
The materials convey a richness that is sometimes lacking in modern houses. The warm, wood siding is one-by-six-inch (2.5 by 15 cm) tongue-and-groove cypress, which grows plentifully and is harvested in nearby Louisiana, lowering its cost. Window walls around the courtyards are largely less-expensive fixed panes with a full transom above and a single sliding door. The exposed roof joists and trusses not only modulate the interior roof plane and ceiling heights, but also permit inexpensive indirect lighting along the top of the storage wall and the floating light bar above the kitchen. Above the bathrooms, linear light bands contain skylights that bring natural light in during the day. Simple fluorescent fixtures that run the length of the bathrooms extend the light bands.
The market seems to have validated the desirability of these urban courtyard houses. One resold in 2013 for $375,000, about 36 percent more than the original sales price in 2009. An additional appeal of urban courtyard houses, as opposed to condos, is that they can be developed and sold on the basis of fee-simple ownership, relieving owners of monthly condo association fees and the risk of communal assessments for repairs and replacement of common areas.
With the aging baby boom population reinforcing the recovering housing market, the collection of features displayed in the Throckmorton courtyard houses may appeal to both developers and buyers. Intermediate density of 12 units to the acre can reduce the developer’s land costs. Simplified design and construction can reduce development costs. The ability to phase units in batches as small as two units can assist the potential for presales without incurring the carrying costs of building larger numbers of speculative units. That same variability in development size can bring into the equation a significant number of urban infill sites that are empty or underused. The cost of parking is also far lower than the cost of structured parking for multifamily rental and condo units, and effective parking ratios are higher.
Older buyers are attracted to single-level living in a barrier-free single-family house that provides complete privacy as well as low maintenance without communal condo fees. Though older buyers may want to use their cars less in a more urban environment, the less they use them, the more they need a place to park them. Parking that is private and protected is that much more desirable. And while aging baby boomers seem to want to downsize, urban courtyard houses provide significantly more space, at lower cost, than do newer equivalent multifamily rental and condo units. As such, they appear to be viable alternatives to help solve the housing transformations underway.
Moreover, many younger creative-class couples, including those with children or anticipating them, may also prefer to invest in the security of enclosed, private outdoor spaces for those children in units that are larger than most urban condos yet more compact and accessible than conventional suburban houses. UL
William P. Macht is a professor of urban planning and development at the Center for Real Estate at Portland State University in Oregon and a development consultant.







