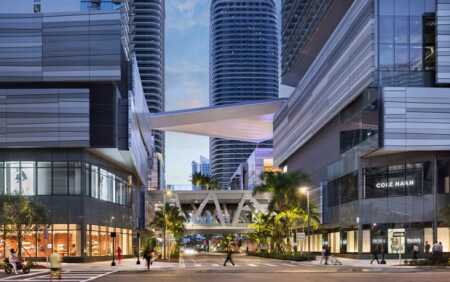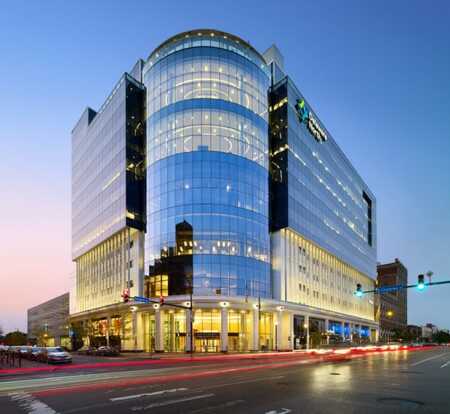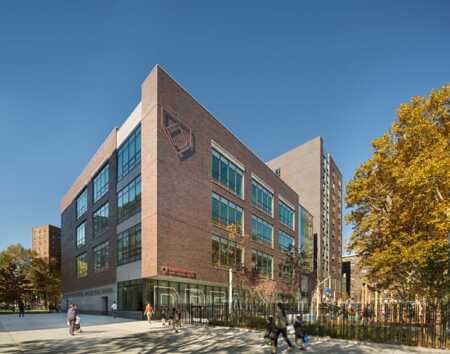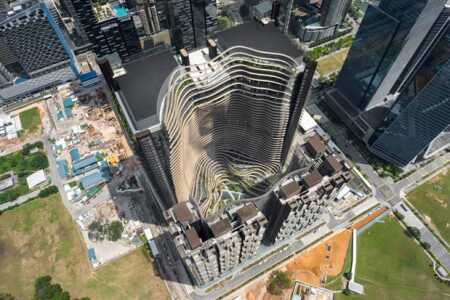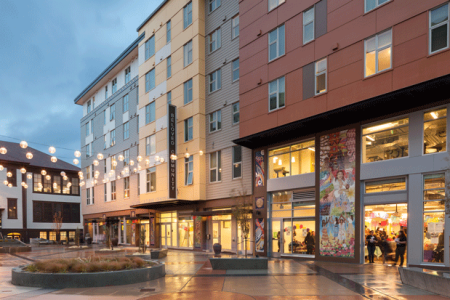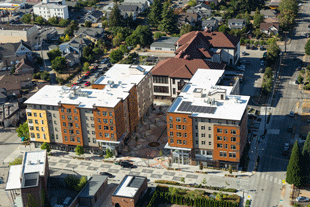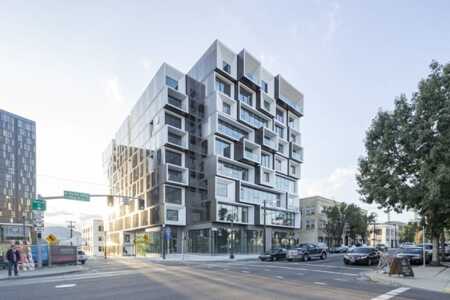This article appeared in the winter issue of Urban Land on page 34.
With the popularity of walkable urban environments on the rise, more developers are turning to mixed-use projects, usually bringing together some combination of office, housing, and shops, sometimes with a hotel or community-serving uses. The following 10 mixed-use projects—all built during the past five years—help activate the public realm by weaving in open space, pedestrian and transit connections, or ground-floor retail and dining options. They include two projects that incorporate schools, two that involved converting buildings originally erected to support international sporting events, a shopping mall redeveloped to add a library and a hotel, and a transit-oriented development that provides affordable housing and a multicultural community center.
1. Brickell City Center
Miami, Florida
Miami’s hot, rainy climate does not make it an obvious choice for an open-air mixed-use complex. When Hong Kong–based Swire Properties assembled a nine-acre (4 ha), three-block site in the Brickell neighborhood, local firm Arquitectonica, the project’s designer, collaborated with Paris-based architecture firm Hugh Dutton & Associés to protect the shopping concourse from the elements with the “Climate Ribbon,” an undulating canopy of steel, glass, and fabric. The 150,000-square-foot (14,000 sq m) canopy not only shields pedestrians from the sun and rain, but also directs prevailing breezes through the concourse to eliminate the need for air conditioning. The ribbon also collects stormwater for use in irrigating the complex’s extensive landscaping.
Completed in 2016, the first phase consists of two condominium towers, two office buildings, and a 40-story hotel that includes serviced apartments, retail, and entertainment uses. As part of the project, Swire renovated the nearby elevated electric tram station and linked to it. The complex preserves the existing street grid by connecting buildings with bridges above the street. Shops at ground level face the street as well as the concourse; parking is tucked underground.
2. Canary District
Toronto, Ontario, Canada
When Toronto won the opportunity to host the 2015 Pan/Parapan American Games, it also gained a chance to speed redevelopment of a portion of former industrial land. On 35 acres (14.3 ha) along the Don River, locally based Dundee Kilmer Development constructed an athletes’ village with the capacity to house 10,000 athletes and officials before being converted into a variety of uses. To avoid homogeneity in the design, the developer worked with a joint venture of four architecture firms: architectsAlliance, KPMB Architects, MJMA, all of Toronto, and Daoust Lestage of Montreal.
The complex now includes 738 market-rate condominiums, 353 affordable housing units operated by two local nonprofit organizations, a 257-unit student residence for George Brown College, and a YMCA community center. A network of walkways and open spaces enhance connectivity throughout the complex of low- and mid-rise buildings. Precast brick panels reference the city’s numerous 19th-century brick buildings and visually unify the complex. Historic railway buildings were incorporated into the project, which was completed in 2016.
3. Delaware North Building
Buffalo, New York
Delaware North has been based in Buffalo since its founding in 1915. When it came time to build a new headquarters, the global hospitality and food service company chose a site in the city’s downtown and embodied its offerings in the mix of uses: the 12-story structure’s ground floor contains restaurants operated by Delaware North, as well as shops; and a 132-room Westin Hotel, also operated by Delaware North, occupies floors two through five. Offices for Delaware North and other companies fill the upper floors.
A two-story historic structure previously occupied the site. The local office of Diamond Schmitt Architects replicated that building’s curving terracotta facade at ground level, opting for modern terra-cotta cladding on the hotel floors above to bridge the old and the new. The office spaces offer 90-foot (27 m) floor depths, floor-to-ceiling windows, a courtyard, and an accessible rooftop garden. A double-height glazed lobby grants views from the street to a two-story-high living wall inside. Developed by local company Uniland in collaboration with Delaware North, the building was completed in 2016.
4. East Harlem Center for Living and Learning
New York, New York
In a dense neighborhood where nearly 60 percent of young people do not complete high school, on a site that once held a parking lot and a trash compactor, a local public/private partnership has given a home to a public charter school dedicated to inner-city youth, affordable housing, office and community space, and a renovated public park. Created by the New York City Housing Authority, local developers Jonathan Rose Companies and Civic Builders, and local nonprofit organizations Harlem RBI and DREAM Charter School, the facility has a four-story school for 450 kindergarten through eighth-grade students, offices for nonprofits, and 89 affordable housing units.
Completed in 2015 and designed by the local office of Perkins Eastman, the building has extensive glazing at the ground floor to reveal the activity within. A terrace atop the third floor provides additional outdoor space for students; apartment residents have their own terrace. The project improved the adjacent Blake Hobbs public park with new plantings, seating, and play areas.
5. Eastland Town Centre
Ringwood, Victoria, Australia
A public/private partnership turned a 1960s-era indoor shopping mall into a mixed-use complex in Ringwood, a rapidly growing suburb of Melbourne. Three London-based architecture firms collaborated on the effort for the Queensland Investment Corporation (QIC), an investment company owned by Queensland’s government and headquartered in Brisbane, to create a new civic heart. Acme designed a new, landscaped town square; a 120-room hotel; a library; a department store; parking structures; and a sculptural entry to the mall’s underground levels. Universal Design Studio renovated mall interiors, and Softroom designed a glass-vaulted arcade for the new East Mall that links the existing mall to the town square.
Framed by storefronts that give an active public face to the formerly inward-turning mall, the town square hosts weekend market stalls, concerts, movie screenings, and other events. The hotel, which includes a coworking facility, has fritted glass facades that allow the building to glow like a lantern at night. Eastland was completed in 2017.
6. Here East
London, United Kingdom
For the 2012 Olympic and Paralympic Games in Queen Elizabeth Olympic Park, local architecture firm Allies and Morrison designed the media center, which included the Press Centre—an office building intended for reuse after the games—and the Broadcast Centre, which was intended to be temporary. Local developer Delancey purchased the complex and transformed it into a mixed-use tech campus.
The local office of Hawkins\Brown lightly renovated the Press Centre, inserting ground-floor restaurant and retail spaces along the canal and increasing office space with the addition of mezzanines. Hawkins\Brown transformed the Broadcast Centre by recladding three sides with glazing to give office and retail tenants natural light. Inserting two interstitial floors increased leasable space. Space that previously contained ventilation equipment was converted to artist studios. An outdoor gathering space hosts events and fosters interaction among tenants, which range from television studios to universities to “maker” studios to the Victoria & Albert Museum. Completed in 2016, the complex includes a 950-seat auditorium.
7. Marina One
Singapore
Built on land reclaimed from the sea, Marina One responds to Singapore’s need for high-density development as well as to the city-state’s hot, humid climate. Dusseldorf-based Ingenhoven Architects designed the complex for the state-owned investment funds of Singapore and Malaysia, configuring it as four high-rises—two 30-story office towers and two 34-story residential towers—above a podium containing shops and restaurants. The public-facing sides are rectilinear; at the heart of the complex, the architects carved the buildings away in organically shaped curves to create room for a large, multistory public garden landscaped with tropical plantings.
The garden and the building geometry help facilitate natural ventilation and shade the open space. The two residential towers hold a total of 1,042 apartments; the two office towers, which join at their upper floors, each offer 1.9 million square feet (175,000 sq m) of usable space. External shading and high-efficiency glazing mitigate solar heat gain. Completed in 2017, the complex connects directly to four mass rapid transit lines.
8. Plaza Roberto Maestas
Seattle, Washington
Since its founding in 1972, El Centro de la Raza, an educational, cultural, and social service agency for the Latino/Chicano community, has been operating out of a once-abandoned three-story elementary school in Seattle’s Beacon Hill neighborhood. When the city’s public transit agency decided to build a light-rail station across the street, the nonprofit organization worked with the community to replace a parking lot on its own site with mixed-use affordable housing. The design team—local firms SMR Architects, 7 Directions Architects/Planners, and Third Place Design Cooperative—worked with local firm Beacon Development Group to create two six-story buildings flanking an outdoor plaza centered on the schoolhouse.
Completed in 2016, the buildings contain 112 apartments for households earning 30 to 60 percent of area median income; seven classrooms for the organization’s child development center; a cultural center; shops; office space; and space for micro-retail startups supported by the organization’s business training center. The complex celebrates the Latino community with artwork and mosaics and incorporates a variety of spaces to encourage interaction among residents and the community.
9. Slate
Portland, Oregon
To revitalize Portland’s Central Eastside neighborhood, just across the Willamette River from downtown, the Portland Development Authority assembled four acres (1.6 ha) of land at the northeast end of the Burnside Bridge. On a half block within the redevelopment area, local developers Beam Development and Urban Development Partners teamed up to create a 10-story building that mixes retail, office, and residential uses.
The design, by local firm Works Progress Architecture, addresses the curving street at the southeast corner with a facade configured as stacked rectangular tubes, some of them projecting to create a three-dimensional effect and break up the visual mass. A mid-block passage doubles as a plaza lined with ground-floor retail space and outdoor seating. Office space occupies floors two through four, with 75 apartments on the top six levels. Parking is tucked underground. The project was completed in 2016.
10. Teachers Village
Newark, New Jersey
On land that used to hold empty parking lots, Teachers Village serves students and educators alike. Local developer RBG Group brought in the New York office of Richard Meier & Partners Architects to design two buildings that house three charter schools, completed in 2013. These were followed by four more buildings containing ground-floor shops and 123 market-rate and affordable apartments. Teachers have first priority for renting, whether they work in the charter schools or elsewhere.
Teachers can use flexible community spaces in the residential buildings for tutoring students, and residents have gymnasium access after school hours. The buildings facing the Halsey Street retail corridor match the four-story height of neighboring historic structures, and a through-block pedestrian passage helps break up the scale of the complex. Although Meier is famous for his use of white in the majority of his buildings, in this case, the architect chose a blend of red brick and white metal panels for the cladding. Teachers Village was completed in 2017.

