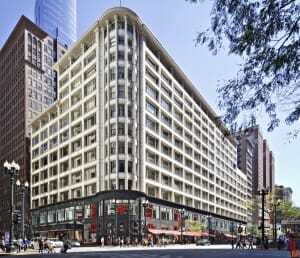
The Sullivan Center, formerly known as the Carson Pirie Scott Building, is one of the most important buildings in early modern architecture. The historic structure, designed by Louis Sullivan, has been restored to its former glory and transformed from a department store into an office/retail building. The work included re-creating the original cornice, which had been removed many years ago.
Sullivan Center is a complex of nine historic structures in downtown Chicago that have been renovated and repositioned for modern uses. The first building in Sullivan Center, originally designed by famed architect Louis Sullivan, was completed in 1899 and occupied by the Schlesinger and Mayer department store until 1902, when Carson Pirie Scott and Co. (CPS) bought the building. Other buildings were added, and CPS operated a department store in the buildings for more than 100 years.
Related: Sullivan Center | ULI Case Studies
The original edifice at the corner of State and Madison streets is one of the most important examples of early modern architecture and is famous for Sullivan’s cast-iron ornamentation framing the dramatic rotunda entry. CPS built two additions along State Street which were attached to Sullivan’s original corner building and followed Sullivan’s plans; in 1927, the firm added a 15-story building to the site along Wabash Avenue. Eventually, CPS added or acquired more buildings for a total of nine connected buildings to form a 1 million-square-foot (93,000 sq m) complex on nearly an entire city block in the heart of downtown Chicago.
In the ensuing years, many of the historic elements deteriorated, were covered up, or were removed, but the department store and the iconic structure remained. In 1970, the buildings were designated a national historic landmark.
Survey: ULI Case Studies
Joseph Freed and Associates LLC (JFA) purchased the buildings in 2001, via a sale-leaseback deal with CPS, and restored them in phases over more than ten years, from 2001 to 2012. The redevelopment involved transforming a single 1 million-square-foot department store into a modern mixed-use, multitenant project with office, civic, education, and retail uses.
The redevelopment effort faced numerous challenges along the way: the original cornice was missing; the cast-iron ornamentation was in bad shape; the department store vacated the property in 2006; and the lender sold the loan in 2012, resulting in a restructuring of the financing and ownership.
But the developer of Sullivan Center persevered. The upper floors of the buildings have been converted into modern office space, attracting new tenants that appreciate the large floor plates and extensive daylighting. The lower levels are now occupied by several retail and restaurant tenants, including a three-level CityTarget store. The project involved historic tax credits, tax increment financing, a public/private partnership, and the expertise of a host of specialists in historic preservation and construction.
For the full story on the redevelopment of Sullivan Center, including videos, photographs, site plans, and financial information, visit ULI Case Studies at www.uli.org/casestudies.




