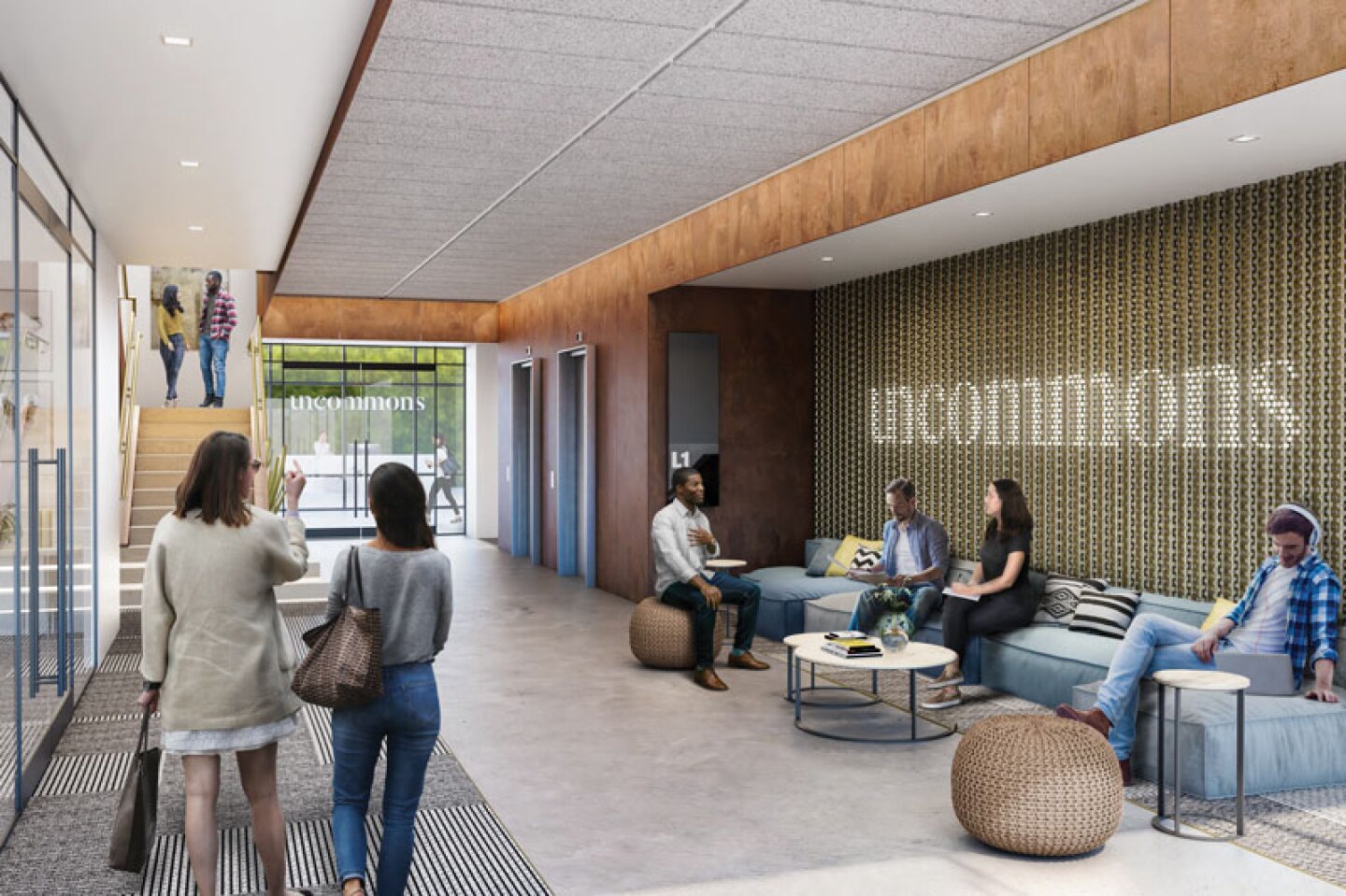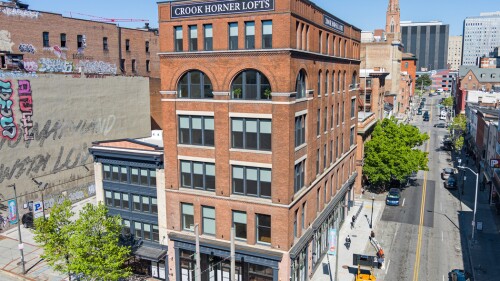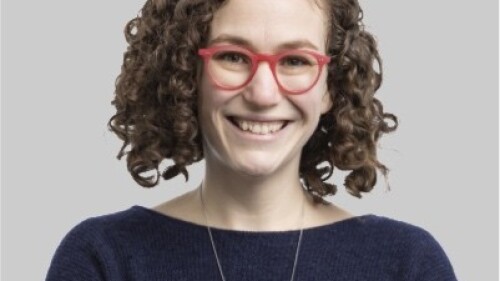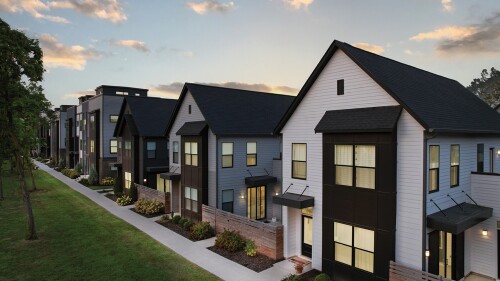A Maryland-based design firm and a San Diego–based developer take a multipronged approach to bringing healthy buildings to automobile-oriented Las Vegas.
This article appeared in the Summer 2022 issue of Urban Land.
In the suburbs—which lack the finer-grained, gridded block pattern of their urban counterparts to help stitch buildings into an urban fabric—developers must marshal all their resources to help define a sense of place for their projects. In its work for client Bethesda, Maryland–based developer LCOR, Baltimore-based architecture firm Design Collective formulated urban design strategies for the multiple-building residential development North Bethesda Center that illustrate a disciplinary, multipronged approach.
Traditionally the epitome of an automobile-oriented Sun Belt city, Las Vegas faces the challenge of becoming more sustainable in the 21st century by developing walkable urbanism and mixed-use neighborhoods. That evolution has been complicated by the drastic economic and social changes unleashed by the pandemic, which have made some workers reluctant to return to the office.
UnCommons, a $400 million, 40-acre (16 ha) mixed-use community being developed in southwest Las Vegas by San Diego–based Matter Real Estate Group, is intended to solve those problems.
The project—which will include over 500,000 square feet (46,500 sq m) of office space, plus more than 830 residential units, an entertainment venue, a conference center called the Assembly, fitness facilities, restaurants, and a food hall—was initially designed before the pandemic and then modified in response to it.
UnCommons dramatically reshapes the traditional Las Vegas development template. Instead of sprawling separate uses, the project’s offices, apartments, and other buildings are situated close together to create a live/work/play neighborhood, and it eschews Las Vegas’s customary wide avenues in favor of narrower streets that limit vehicular traffic and enable pedestrians to get around safely.
In addition, in an era when concern about employees’ physical and mental health in the workplace is increasing, UnCommons has been designed to provide a safer, lower-stress environment. The complex’s office space meets the exacting standards of WELL Certification and incorporates technology to reduce the risk of infectious disease while also providing sunlight and fresh air.
The outdoor area is equipped with what Jim Stuart, one of three partners who lead Matter, calls “restorative spaces,” spots where office workers can take a break to meditate or listen to music, or use the wi-fi connection and charging stations to power their laptops and other devices and get some work done in a different setting. Those spaces are also intended to enable chance personal interactions and create a sense of community that working from home cannot provide.
After breaking ground in August 2020, the first phase of UnCommons is near completion, with corporate tenants scheduled to start moving in this summer. (Already, Matter’s tenant roster includes big corporate names such as CBRE, Morgan Stanley, BDO, luxury real estate brokerage Sotheby’s, and digital sports entertainment and gambling company DraftKings.) The second phase, which will include the community’s conference center, is already under construction and scheduled for completion in summer 2023. A third phase is planned as well, though the starting and completion dates have not been announced.
Reshaping Project Design Post-COVID
Matter spent about a year and a half acquiring eight separate parcels of land that make up the site, which it had identified as ideal for a mixed-use project.
“It’s a plus location for an office occupier, a plus location for food and beverage, and a plus location for residential and multifamily,” Stuart explains.
Stuart and Matter envisioned UnCommons as bringing something new to the Las Vegas market—a mixed-use development that was anchored by office space rather than retail.
“You have half a million square feet [46,500 sq m] of office, and 2,500 employees on campus,” he says. “That in itself creates its own vibe.”
But Matter wanted the project to go beyond conventional placemaking. The firm wanted to focus on what Stuart describes as “a sense of belonging” and use the built environment to help remedy the malaise of contemporary life—the loneliness and alienation of an existence in which people spend too much time glued to screens and get bombarded with divisive, toxic messages from social media.
“People are suffering at a level that’s historic, across all levels of mental health,” Stuart observes. He argues that “maybe the time is now to start thinking about and considering the role of the built environment in creating belonging, connection, and community in an authentic way.”
To assist in conceptualizing UnCommons, Matter brought in consultants to do “human experience” research to better understand the priorities, sensibilities, needs, and desires of the millennial and generation Z workers who would live, work, and play in the mixed-use development. The firm spent six months holding workshops with companies of various sizes, seeking insights.
“Once we assimilated all that information, we then engineered that,” Stuart explains. “What are the operative dimensions that we can bring to bear on our project to address these new trends or needs that we have discovered?” The idea was to break with the traditional, top-driven way of conceiving projects, which Stuart says “is not as welcoming or as inclusive as we felt the world was moving.”
The sudden emergence of COVID-19 in spring 2020 forced Matter not only to postpone its scheduled groundbreaking party, but also to take a hard look at the project’s premise. To Stuart, the question was not whether people would return to the office, which he views as essential for fostering creativity and innovation, but “what new behaviors will be embedded into the workplace?” And what would they need to feel comfortable and safe? To gain additional insights, Matter brought in more experts—cultural anthropologists, health experts, neuroscientists, and others—and made additional modifications to the plan.

To assist in conceptualizing UnCommons, Matter Real Estate Group brought in consultants to do “human experience” research to better understand the priorities, sensibilities, needs, and desires of the millennial and generation Z workers who would live, work, and play in the mixed-use development. (Courtesy Uncommons)
Creating Walkable Urbanism in an Auto-Centric Area
It was up to global architecture and design firm Gensler to turn all that information into a project.“This sense of belonging and a sense of community—that people are stronger together than they are in separate little boxes—were really important things that we were talking about before the pandemic,” explains Darrel Fullbright, principal and design director for Gensler’s office in San Diego. “But when the pandemic hit, they became even more highlighted.”
One of Gensler’s challenges was to create a walkable neighborhood in a city where—with the exception of the Strip—there aren’t many pedestrians. To accomplish that, the architects drew inspiration from older European cities such as Paris.
“They’re designed around the pedestrian, while Las Vegas and a lot of the cities of the West are designed around the car,” Fullbright explains. “We kept the scale really tight, to make it very pedestrian favorable, which is also part of the wellness idea, to have people walking around.”
As a result, Gensler’s plan for the UnCommons includes narrow streets that bring the buildings closer together, and in the process create shadows that shelter pedestrians from the Nevada sun and make walking a more pleasant experience.
“It lets the project shade itself,” Fullbright says. “You know, we’re out in the desert, so that’s absolutely essential.”
Gensler also created a primary outdoor gathering area as the heart of the project that is protected both from the sun and wind, essentially creating a microclimate that offers people both an outdoor workspace and a refuge in which to get a break from the stresses of their daily schedules.
The enclosed courtyard, located near the food hall, will contain picnic tables for dining as well as lounge seating. A small stage, surrounded by planter boxes, can be used for performances or meetings.
Post-Pandemic Healthy Buildings
Matter decided to limit the height of buildings to four stories, a scale that would enable workers to take the stairs and get to know other people in the building, rather than ride elevators full of strangers, Stuart explains. “There’s an intimacy to these buildings, and how they relate to one another,” he adds.
When the pandemic delayed the project for several months, the developer used the additional time to enhance the design’s health and wellness features.
The office buildings now include a variety of features designed to reduce the risk of infectious disease, including touchless entry; antimicrobial surfaces; state-of-the-art heating, ventilation, and air conditioning (HVAC) systems; and access to fresh air and natural light.
Improved ventilation is the key to making buildings safer for occupants, according to Fullbright. “We know that older buildings sometimes get what they call sick building syndrome in which they don’t have fresh air,” he says. “We did things on this project where we went to 20 to 30 percent more fresh air intake, so lots of air is circulating through the buildings.”
The office spaces have floor-to-ceiling windows to optimize natural light, and doors that open to balconies.
“That was a really important thing that we saw as a trend in office space, even before the pandemic,” Fullbright says. “But obviously, with the pandemic, it became amplified. People really want that access to fresh air.”
While air conditioning remains essential for the hot summer months, the design takes advantage of the more temperate weather in winter. “The old standard was air conditioning all around,” Fullbright says. “We figured that we could peel off some of those key times, when you can get off the air conditioning.”
Other subtle design features are intended to improve health as well. For example, Gensler put stairs next to the lobby elevators, making it easy for workers to run up the stairs to their offices instead of waiting for the next car.
“We also have these living green walls in the lobby,” Fullbright says. “There are lots of studies that say that it calms people’s mood down to have biophilic elements.”
In addition, Gensler uses the balconies to help create a sense of connection. Because the buildings rise to only four stories and are close together, they connect to the project’s ground-level public areas. “You look out over the whole community and really get a sense of a town-square effect,” he says.
The architects were influenced by buildings they saw in Phoenix, which Fullbright says had much more “authentic desert architecture—overhangs, this kind of rusted material, so that it feels like it’s always been there, that it’s been weathered by the desert environment.”
The buildings’ superstructures are being fashioned from concrete, creating a thermal mass that is more energy efficient, as well as effecting a distinctive architectural motif.
“We wanted this kind of raw aesthetic, kind of almost like industrial chic,” Fullbright says.
For the retail buildings and food hall in UnCommons, the architects opted for a pre-manufactured, industrial structural system of the sort that might be used in a warehouse or a grain shed.
“It’s a much more cost-effective way to put a structure up,” Fullbright says. The structure was then cladded with more architecturally significant detail, “so they feel much more rich. We use things like rusted metal and expose the structure.”
Creating Community
The plans call for numerous spaces scattered throughout UnCommons in which to display art. An open area near one of the parking structures, for instance, is envisioned as a spot in which to display work from pairs of local artists in conversation with one another, exploring philosophical concepts, such as harmony, that UnCommons is based on. Wall murals along pedestrian paths and sound domes that play music also are envisioned.
Fullbright describes the extensive integration of pieces by local artists into UnCommons as “another layer on top of the architecture” that reinforces the sense of belonging that the developer is striving to achieve.
Another community-building feature will be the Assembly, a 5,000-square-foot (464 sq m) meeting space capable of accommodating meetings of up to 250 participants. When tenants aren’t using it for corporate events, Stuart envisions staging “community-minded conversations” about important issues, featuring speakers who are thought leaders on various subjects.
Fullbright sees the outdoor areas of UnCommons as places that will foster synergy and connections between people who work for different companies, where casual contact will generate new ideas and even new ventures.
“The person from technology and the person from entertainment bump into each other and then have lunch,” he says. “They’re sitting at the fire pit with their phones off, and they have a conversation, and they’ve started a business. That’s really what the essence of the project is, to call people out and have them connect.”
Stuart sees UnCommons as providing workers and companies with many of the same benefits they could get from remote work and hybrid offices.
“We’ve thought about what is the best part of working at home, and the best part of being at work,” he says. “And then we’ve taken those attributes and applied them to the design.”









