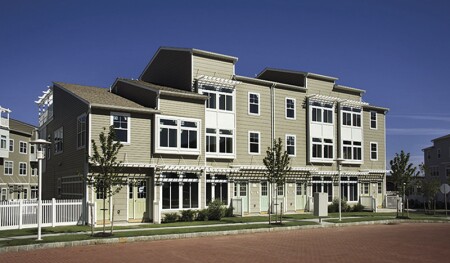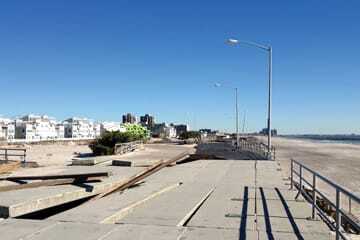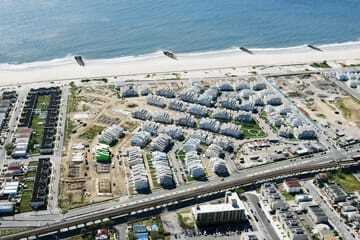The only way to reach the Far Rockaway area of the New York City borough of Queens after Hurricane Sandy made landfall was by bicycle. The crystal blue sky and bright, warm sunshine belied the unprecedented destruction that had punished the area days earlier. I remember seeing a dirty stormwater line well above my head on everything around me. I rode along the debris-strewn roadways, past the procession of emergency vehicles, and braced myself for what was certain to be the destruction of my firm’s oceanfront neighborhood project sitting in the bull’s-eye of Sandy’s furor. But as I approached I could see that the sloping rooftops set against the bright blue sky were still standing tall.
The overall approach of the Perkins Eastman large-scale design practice is to extend and enhance what is already there. The designs for Arverne by the Sea reflect this approach: our design solution was a natural interpretation and evolution of Arverne’s unique sense of place. The most obvious evolution is how architecture and public spaces are designed together to complement the existing beachfront environment. Arverne by the Sea incorporates resilient design elements that were specifically intended to protect against hurricanes and flooding. Our firm’s resilient design strategies are integrated into the overall site and placed such that they virtually disappear.
The primary resilient design strategy addressed the 120-acre (49 ha) site, which was raised with six to eight feet (1.8 to 2.4 m) of fill in order to take the entire development out of the floodplain. The first floor of each house was then raised another three feet (1 m) to provide further protection. These strategies are barely noticeable except from inside the main living space, where the views of the oceanfront are significantly enhanced as a result of the raising of the floor. Next, the street network is skewed at a 45-degree angle to help avoid the direct impact of winds coming from the ocean. Angling the streets also affords views to the ocean and the existing transit station. Finally, along the beachfront one finds an enhanced dune buffer and a boardwalk that create the setting while absorbing the initial onslaught of a storm surge.
Resilient design features are also woven into the architectural design of the two-family homes that constitute the fabric of the neighborhoods. Inspired by the Sea Ranch, a renowned planned community in Sonoma County, California, that features gently angled roof profiles and a natural feel, Arverne by the Sea’s relaxed, modern architecture feels as if it belongs at the beach: the skyline and changing roof surfaces deflect winds while they act as a folded plate to reduce uplift on the rooftops, and the exterior facades have storm-rated windows that maximize views while withstanding wind pressure. Every aspect of the architectural design was carefully considered—right down to the color palette of the durable HardiPlank exterior sheathing, trellises, and rooftop decks. The goal was to create an iconic beachfront atmosphere and lifestyle within New York City for the long term.
Arverne by the Sea continues to be one of the most successful large-scale redevelopments in the history of New York City. Like most ambitious large-scale projects, Arverne by the Sea went through many years of grandiose visions only to fall victim to the changing patterns of the New York City real estate market. The fastest and most resilient way of using this untapped beachfront setting was to extend and complement the oceanfront environment and to enhance the site by incorporating the existing subway line to connect to the beachfront. The design of the residential and mixed-use facilities provides views, deflects strong winds, and restores a pedestrian beachfront atmosphere with human-scaled materials and architectural features—while it seeks to create one of the most resilient waterfront urban renewal areas in the United States.
For more information on Arverne by the Sea, including videos, photos, site plans, and financial information, visit ULI Case Studies at www.uli.org/casestudies.
Peter David Cavaluzzi, a current fellow of the ULI Rose Center for Public Leadership, is a principal and board director of Perkins Eastman. He was design principal for Arverne by the Sea. He also is a member of ULI’s Transit Oriented Development Council.
Project Information
| DEVELOPMENT TIMELINE | |
| Year | |
| Development RFP issued | 2000 |
| Arverne by the Sea LLC selected as developer | 2001 |
| Planning started | 2002 |
| EIS certified | 2003 |
| Site purchased | 2004 |
| Construction started | 2004 |
| Phase I completed | 2006 |
| Phase II completed | 2007 |
| Transit plaza opened | 2010 |
| Super Stop & Shop opened | 2010 |
| YMCA opened | 2014 |
| Expected project completion | 2017 |
| RESIDENTIAL NEIGHBORHOODS | ||||
| For-sale units | Rental units | Total units | Status | |
| Ocean Breeze | 256 mid-rise condos | 0 | 256 | Sold out |
| Palmer’s Landing | 121 two-family homes | 121 | 242 | Sold out |
| The Sands | 46 two-family homes | 46 | 92 | Sold out |
| The Breakers | 133 two-family homes | 133 | 266 | Sold out |
| The Dunes | 270 two-family homes | 270 | 540 | Selling |
| The Tides | 900 mid-rise condos | 0 | 900 | Future |
| Total | 1,726 units | 570 | 2,296 | |
| OTHER USES/AMENTITIES | |
| Size | |
| Retail transit plaza | 21,600 sq ft |
| Super Stop & Shop | 55,000 sq ft |
| YMCA/community center | 44,000 sq ft |
| School | 350-student capacity |
| DEVELOPMENT COST INFORMATION | ||||
| Site acquisition cost | $8,500,000 | |||
| Site improvement costs | ||||
| Excavating/grading | $8,500,000 | |||
| Sewer/water/drainage | $54,000,000 | |||
| Paving/curbs/sidewalks | $16,000,000 | |||
| Landscaping/irrigation | $11,000,000 | |||
| Fees/general conditions | $3,850,000 | |||
| Total | $93,350,000 | |||
| Construction costs | ||||
| Residential buildings | $705,000,000 | |||
| Retail buildings | $21,600,000 | |||
| Other uses/amenities | $28,000,000 | |||
| Total | $754,600,000 | |||
| Soft costs | ||||
| Architecture/engineering | $11,000,000 | |||
| Project management/marketing | $30,000,000 | |||
| Legal/accounting | $7,500,000 | |||
| Taxes/insurance | $25,000,000 | |||
| Construction interest and fees | $35,000,000 | |||
| Other | $5,000,000 | |||
| Total | $113,500,000 | |||
| Total estimated development costs at completion | $969,950,000 | |||
| Total estimated development cost to date | $678,335,000 | |||




