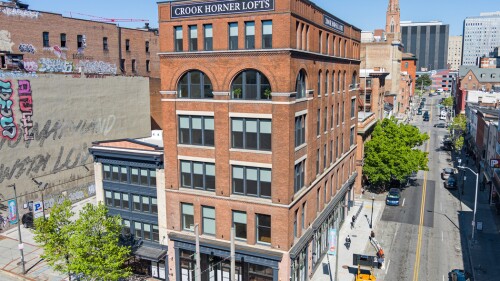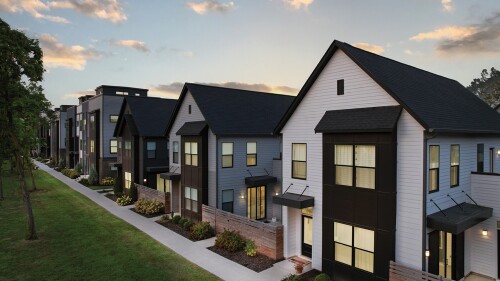Austin, Texas, is home to a growing list of high-quality urban infill projects, from small ones like Saltillo Lofts to large-scale redevelopments like the Mueller Airport project. Until now, however, there were no examples of how to redevelop aging automobile-oriented commercial corridors. The Airport Boulevard project seeks to change that.
In a complex public/private partnership, the city of Austin is working with Fort Worth–based Gateway Planning Group to create a plan and implementation program for redevelopment of the corridor, including a large vacant mall and various smaller-sized sites along a three-mile (4.8 km) stretch of Airport Boulevard. The roadway was originally developed in the years following World War II in classic automobile-oriented, single-use fashion. Although the corridor does contain some longtime and beloved businesses, much of the suburban-style pad site development is dated and now the city and neighborhoods want a more walkable, urban environment. At the core of the strategy will be a form-based code acting as a physical guide for the future built form of development along the corridor to create a coordinated development context.
According to Scott Polikov, president of Gateway Planning Group, the core of the plan is to leverage city, county, community college, and private investment in a way that benefits all properties along the corridor. The Airport Boulevard strategy goes above and beyond and uses an implementation plan that ties finances together in a unique manner. “Everyone is coordinated,” he explains, “allowing large and small property owners to act as if a single entity controlled the entire corridor.”
“There was no way to do redevelopment on a corridor-wide basis [without this approach],” explains Austin city councilmember Chris Riley, the key political proponent of the Airport Boulevard effort. Effectively, the city and county will invest in infrastructure upfront in return for a higher tax base later, while a major developer, Austin-based RedLeaf Properties, will invest in additional stormwater detention benefiting the entire corridor, not just the mall site. In return, RedLeaf will receive fiscal reimbursements from a tax increment financing (TIF) district, if created by the city and county. This will result in property owners of smaller parcels along the corridor benefiting from not having to provide on-site detention, thus enabling significant development intensification on their sites, which will also be upzoned under the form-based code. In essence, the plan seeks to make all disparate ownership entities along the corridor act together, in a manner similar to that of a master-planned community.
A major catalyst project along the corridor is the vacant Highland Mall, which is proposed to be redeveloped by RedLeaf Properties in partnership with Austin Community College (ACC), which will develop its central campus there. The community college plans to utilize about half of the 80-acre (32.4 ha) site, including most of the mall buildings, for use as classrooms and administrative offices as well as a conference center, wellness center, and professional development center. Starting in 2014, ACC will open administrative offices in the former Dillard’s store, with other sections of the mall to follow. The surrounding site, consisting mostly of surface parking, will be developed by RedLeaf or sold as separate parcels to other developers. The concept is to develop 2 million square feet (186,000 sq m) of residential and commercial uses in primarily a four-story format, following the form-based code standards. A major emphasis will be on a high-quality streetscape and pedestrian connection across Airport Boulevard to the Highland Mall MetroRail station. RedLeaf Properties and ACC have agreed to allow the Gateway Planning–led rezoning to include the mall site for continuity.
Citing its importance as a tool in the redevelopment of the corridor, Polikov will use a form-based code to tie together disparate physical parts of the corridor, including private development frontages and the public realm of Airport Boulevard itself, into a pedestrian-friendly, cohesive whole that increases the value of the entire three-mile (4.8 km) corridor. The form-based code will dictate building height, density, and design as well as streetscape and pedestrian frontages, providing the developer with more certainty for the project and others along the corridor.
Noting how past corridor redevelopment efforts didn’t deal well with the actual appearance of building frontages or transitions to the existing neighborhood, councilmember Riley emphasizes the importance of using a form-based code versus use-based zoning for redevelopment. He says he believes it is a promising alternative and “a way to work with the community for a positive redevelopment vision.” Not focusing on mixed use alone, a form-based code will bring predictability that lets all parties know what is expected, making the corridor easier to develop. In fact, Riley frequently refers to the overall effort as the “form-based code plan,” not the Airport Boulevard plan. Polikov stresses that this approach creates what he calls “adjacency predictability” from property to property, the key to underwriting in a multiownership environment.
Matt Whelan, principal at RedLeaf Properties, concurs with Riley that developers want consistency and clear understanding of the rules, and elimination of confusion and risk. He says he is hopeful that the form-based code will help ensure this. “We hope so!” Whelan laughs. “It’s coming, so we hope it’s good. The devil is in the details.”
A critically important part of the redevelopment process is neighborhood support. While political leadership is crucial to moving projects like this forward, Riley notes that all of this wouldn’t be possible without citizens’ support. “It really started with the neighborhoods,” he says, indicating a clamoring for more redevelopment. He likens an early public meeting to the story in Jane Jacobs’ The Death and Life of Great American Cities, where one by one, neighbors stood up to testify—and in the case of Austin, it was for destinations that can be reached on foot or bicycle.
Capitol Metro’s new passenger rail service, which connects downtown Austin and its northern suburbs, runs largely parallel to Airport Boulevard, and includes two stations and a third proposed as a result of this redevelopment initiative, with emerging transit-oriented development opportunities at each station. Already open is Midtown Commons at Crestview Station, a mixed-use development by Trammell Crow Company’s High Street Residential subsidiary whose first phase opened in 2009 with 316 apartments and a 60,000-square-foot (5,580 sq m) commercial building.
Mark Fowler, vice president of development management in the Austin office of Trammell Crow, reports that apartment occupancy has been excellent, and Midtown Commons has been 95 to 96 percent leased since stabilized occupancy was achieved. Phase II, with 246 more apartments, breaks ground in March 2012. When a third phase is complete, there will be approximately 900 residential units plus the commercial space on their 21-acre (8.5 ha) site, which is a portion of the larger 73-acre (29.5 ha) former Huntsman research and development facility. The remaining acreage is under contract to D.R. Horton for single-family homes. Lease-up of Trammell Crow’s 60,000 square feet (5,580 sq m) of office and retail space has been a challenge, compounded by a lack of on-street parking along the busy arterial the retail space fronts. A bright spot, however, has been the Black Star Co-op Pub & Brewery, a microbrew pub in Midtown Commons with a cooperative ownership structure, making it very popular among Austin beer connoisseurs.
The success of and lessons learned from Midtown Commons provide insights into the future appearance of and development pattern along Airport Boulevard. Much of the corridor could include four-story, mixed-use infill similar to that in Midtown Commons. Smaller infill sites may have fewer stories, but all will be knit together by design standards, creating common pedestrian frontages along the corridor rather than isolated pads. The Airport Boulevard community visioning process occurred last fall, with the design and preliminary planning for the corridor wrapping up now. Summer 2012 will see the writing of the form-based code, with rezoning and financing occurring in the autumn of 2012 and beyond.
Of greatest significance, the form-based code will also define the design of the public realm of Airport Boulevard itself. The cross section of the street will include wide sidewalks (as wide as 30 feet [9.1 m]) with landscaping, benches, and room for sidewalk cafés, on-street parking when possible, continuous bike lanes, through-lanes, and a landscaped median. On-street parking is seen as important enough that while some sections will be parallel in design, the use of back-in angled parking may be utilized as well.
Exactly how the project will be financed remains to be seen. Polikov indicates that a proposal is moving forward with a strategy for (TIF) reimbursements for common infrastructure such as the detention facilities as well as potential for the reconstruction of Airport Boulevard as a future bond package item. These investments will be critical to unleashing the development potential of smaller parcels up and down the corridor, since those ownership entities would never be able to create common infrastructure themselves. “In such an important location—the demographic center of Austin—such public investment will [be paid] back easily in terms of new tax base,” says Polikov.
Although the details of financing and the form-based code are pending, the Airport Boulevard strategy is a model for corridor redevelopment worth emulating. The political, public, and private support for the strategy is critical, and the form-based code offers a good means for representing that vision for future development.
ULI–the Urban Land Institute




