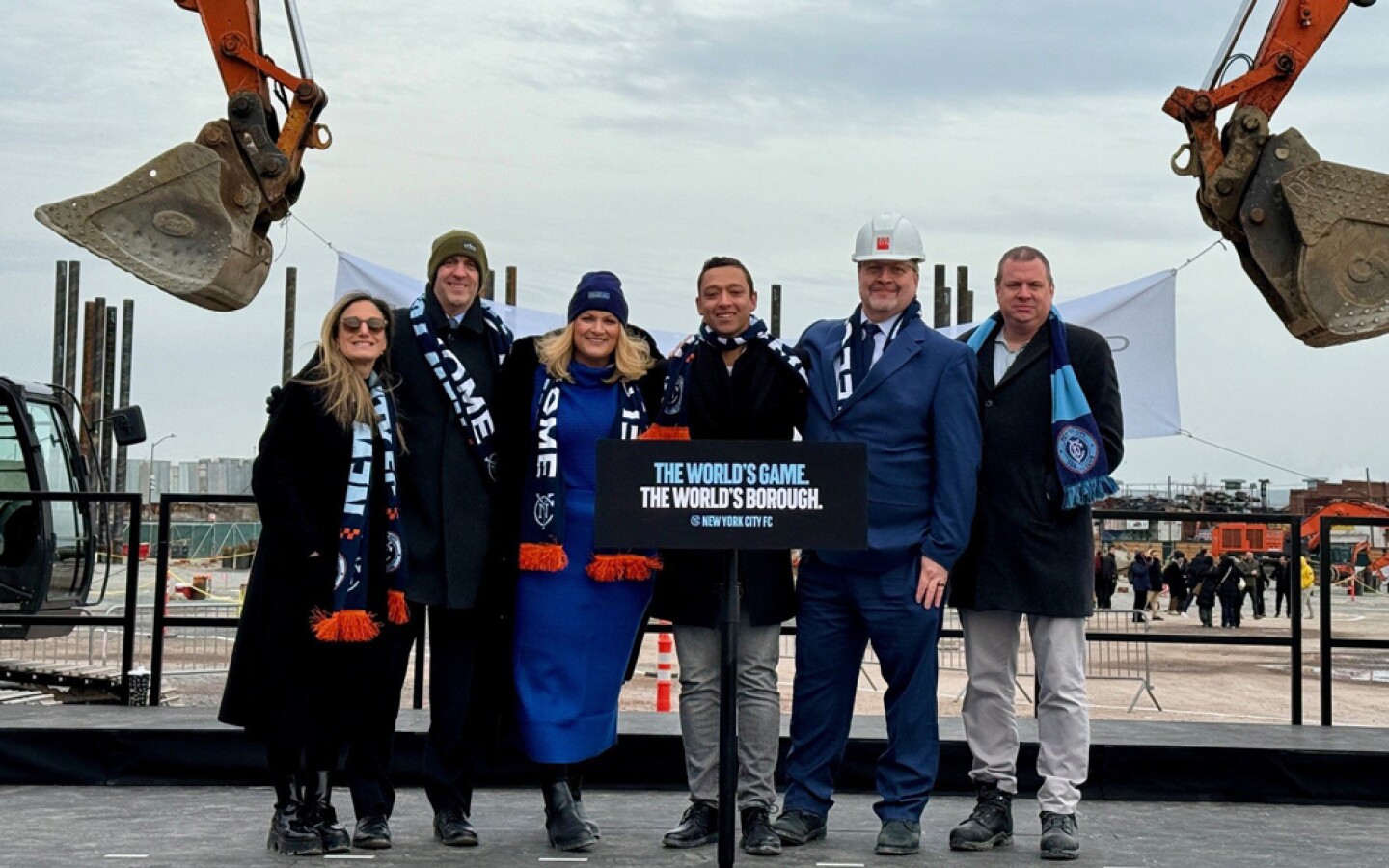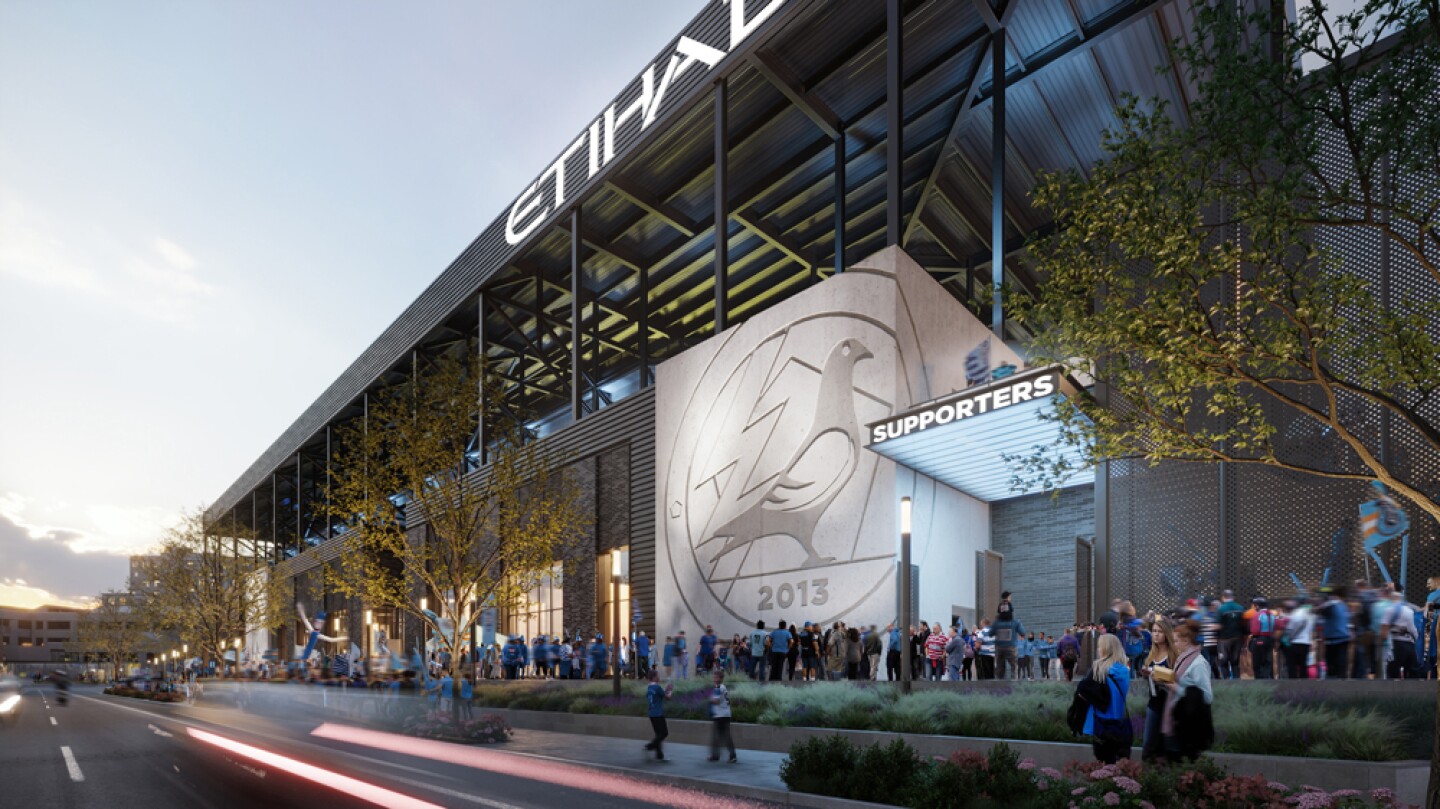
Etihad Park’s design emphasizes walkability and connections to transit, taking advantage of direct access to the Mets-Willets Point subway and Long Island Rail Road stations, along with several bus routes. This will provide convenient access for fans from across the metropolitan region, while also benefiting residents. Instead of constructing new parking facilities, the stadium will share existing lots with neighboring Citi Field through an agreement with the Mets.
HOK
Phase 2 of the Willets Point redevelopment project is transforming an industrial part of Queens that once-inspired F. Scott Fitzgerald’s “valley of ashes” in The Great Gatsby in 1925. A century later, Queens Development Group—a joint venture between Related Companies, Sterling Equities, and New York City Football Club—is converting 23 acres (9.3 ha) of underutilized land into a $3 billion mixed-use community.
Willets Point represents a rare opportunity to create a new, purpose-built neighborhood within New York City. A cornerstone of the project is 2,500 homes for low- and middle-income families—the city’s largest 100 percent affordable housing development since the 1980s. The project combines this residential component with Etihad Park, New York’s first-ever professional soccer stadium and the future home of Major League Soccer’s New York City FC. Plans also envision a 650-student school, a 250-room hotel, ground-level shops, and 40,000 square feet (3,716 sq m) of public space.
The project has moved forward in phases following extensive public engagement. Construction on the first phase began in December 2023 with environmental remediation and the first 880 affordable homes, which will be available for move-in by 2026. The first phase also calls for 220 new apartments for low-income seniors.
The next phase, which was approved by the New York City Council in April 2024 through the Uniform Land Use Review Procedure, will include Etihad Park, set to open in time for New York City FC’s 2027 season. The entire project is expected to be finished by 2030.

A defining feature of Etihad Park’s facade will be The Cube, a seven-story angular entrance on 126th Street. The Cube’s more than 11,000 square feet (1,022 sq m) of LED panels will create a dynamic canvas celebrating Queens’ cultural diversity while providing an immersive arrival experience for fans.
HOK
Stadium design and development
New York City FC is the first and only Major League Soccer club located in the five boroughs of New York City. Since the start of its inaugural season in 2015, New York City FC has played its home matches at Yankee Stadium and Citi Field. As the city’s first professional soccer-specific stadium, Etihad Park will give the club and fans a dedicated home. Beyond soccer, the 25,000-seat venue will serve as a year-round asset for the community by hosting concerts and special events.
Privately funded and being built with 100 percent union labor, Etihad Park represents a significant investment in New York’s sports infrastructure. New York City FC is financing the $780 million venue through J.P. Morgan. HOK is leading the design, and Turner Construction Company is building it. When completed, the approximately 600,000 square foot (55,741 sq m) stadium will join the ranks of New York Mets’ Citi Field and the Billie Jean King National Tennis Center, solidifying Willets Point as an important sports and entertainment hub.
The exterior design draws inspiration from Willets Point’s storied industrial past, blending gritty brick and black structural steel with contemporary elements. A transparent roof will let in light while protecting spectators from the elements. It will also hold in the crowd noise to enhance home-field advantage.
A defining feature of Etihad Park’s facade will be The Cube, a seven-story angular entrance on 126th Street. The Cube’s more than 11,000 square feet (1,022 sq m) of LED panels will create a dynamic canvas celebrating Queens’ cultural diversity while providing an immersive arrival experience for fans.
Amenities are to include premium spaces such as City Suites and Pitchside Lounges. The intimate bowl design will bring fans close to the action, yet can be adapted quickly to accommodate other large events, including concerts.
The design team incorporated knowledge from HOK’s work on St. Louis’s Energizer Park, a similarly sized urban soccer venue built for St. Louis CITY SC. Since opening in 2022, the 32-acre (13 ha) campus has been a powerful economic catalyst and sparked new life throughout the surrounding neighborhood. An independent study found that Energizer Park generated more than $168 million in regional economic impact during the 2023 season, and the Downtown West district has seen more than $780 million in new construction permits between 2020 and 2023.
Like Energizer Park, Etihad Park’s design opens itself to the neighborhood. Breaking from traditional stadium design, which often creates dead zones between events, Etihad Park features transparency on three sides, with club spaces and retail that activate the street year-round. New York City FC’s nonprofit foundation, City in the Community, will have a permanent home at Etihad Park, making it easier to extend community engagement beyond game days.
A public plaza called City Square will create a gathering space for community programming and commercial activities. With its shaded seating, open plazas, play spaces, and pedestrian pathways, the large space is designed to blend seamlessly into the community fabric of Willets Point. Flexible spaces will offer the neighborhood both everyday use and planned events, including the possibility of farmers’ markets.
Sustainability and transit
The venue will set new sustainability benchmarks as MLS’s first fully electric stadium. The team has a goal of LEED Gold certification.
The landscape will feature native plantings that enhance biodiversity and create habitats for pollinators. Elevating the stadium on a site above the floodplain adds resilience against climate-related impacts and flooding risks, safeguarding the infrastructure and public spaces.
The stadium’s smart water systems will include rainwater harvesting beneath the pitch for irrigation. A large-scale solar panel array on the roof and intelligent systems will minimize energy waste. The project emphasizes locally sourced materials to reduce transportation impacts, and the construction teams are committed to working with local suppliers throughout the supply chain. The Club will also explore the possibility of on-site waste composting.
These sustainability strategies support New York City FC’s goal of credible net zero operations by 2040, with targeted annual emissions reductions of 12 percent for operations and events.
The stadium design emphasizes walkability and connections to transit, taking advantage of direct access to the Mets-Willets Point subway and Long Island Rail Road stations, along with several bus routes. This will provide convenient access for fans from across the metropolitan region, while also benefiting residents. Instead of constructing new parking facilities, the stadium will share existing lots with neighboring Citi Field through an agreement with the Mets.
Economic impact and future vision
The $3 billion Willets Point Redevelopment Plan is projected to generate $6.1 billion in economic activity over the next 30 years. It will create 1,550 permanent jobs and 14,200 construction jobs, including 500 infrastructure-related positions though the Building & Construction Trades Council, while also bringing new life to a long-neglected area of Queens.
The transformation of Willets Point shows how strategic public-private partnerships and major infrastructure investments can renew urban areas at scale. By combining housing and public spaces with a sports and entertainment anchor, the project is another example of a growing trend in urban redevelopment—building stadiums that can function simultaneously as economic engines and be catalysts for comprehensive neighborhood renewal.






