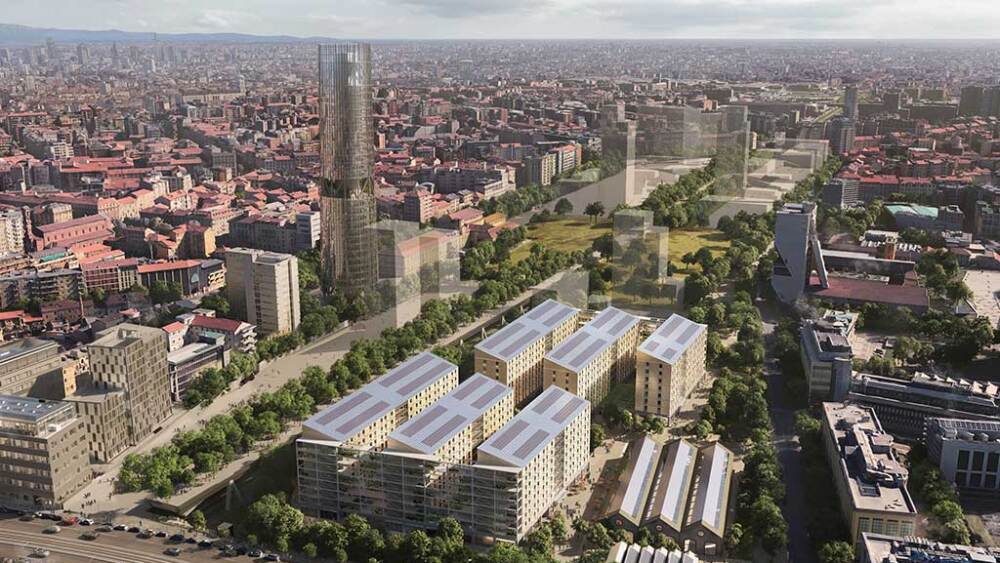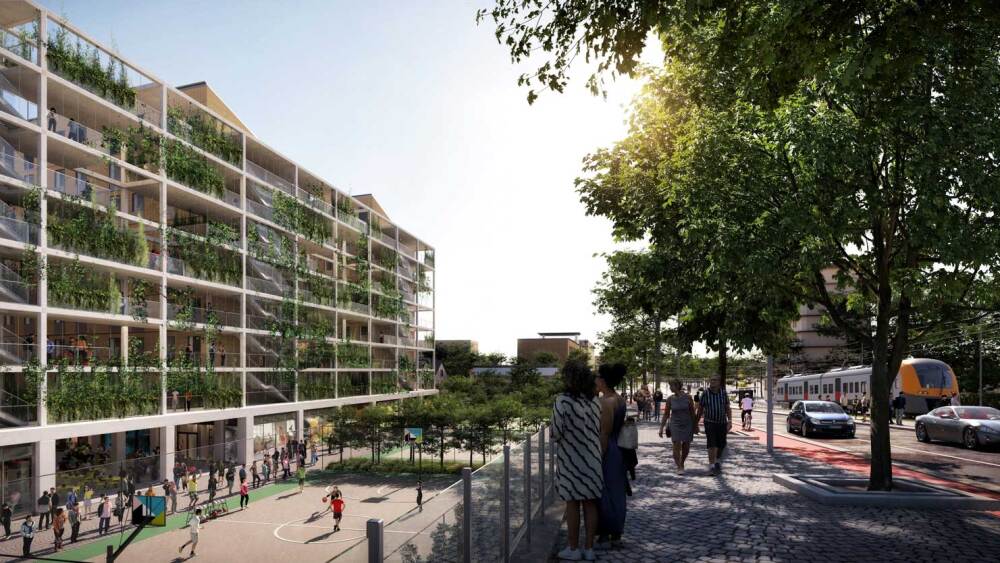The lifecycle of an Olympic Village is a bit like that of the athletes who will call it home: years of preparation, a few weeks of fame, and then decades of a more ordinary existence once the games end.
Part of this arc is likely to hold true for Milan’s Olympic Village, which is being built now in preparation for the Milan Cortina 2026 Winter Olympics and Paralympics. Nevertheless, developers and designers have high hopes for the Milan complex’s third act as a hyper-sustainable, 1,700-bed student housing project and anchor for a new city park.
A happy post-Olympic future is not a sure thing. Since the first Olympic Village was built for the 1932 Summer Olympics in Los Angeles, many host cities have been unable to convert their athlete dormitories into successful permanent facilities. “A lot of them haven’t been successful in terms of being durable works of architecture that transcend their first use and become contributors to the place [where] they were built,” said Colin Koop, a New York–based design partner of Skidmore, Owings & Merrill (SOM), the lead architects for the Milan project.
A long-separated part of the city
But Koop thinks this village has the makings of a champion: “The site is an incredible [one]—most Olympic Villages don’t have the site we have,” he said.
Milan’s Olympic Village, which is currently under construction, is located in the first of seven railyards slated for redevelopment in the city of 1.35 million people—parcels that will eventually add 247 acres (100 hectares) of green space and mixed-use development to Italy’s fashion and finance capital.
The 47-acre (19-hectare) former railyard (scalo) is located in the semi-industrial Porta Romana neighborhood.
Porta Romana “is at the very extreme southern edge of Milan. If you walk 10 to 15 minutes south, you start to see farmland. It’s got a very, very sharp edge—there are no suburbs on the southern side of Milan,” Koop said.
The Porta Romana neighborhood was once outside the city wall. “Porta Romana just means Roman gate,” “and you used to have to pay a tax to bring anything [through] the gate …. People who wanted to avoid paying that tax would build their facility just outside the city wall, in the middle of farmland, so it has this agrarian-industrial legacy. The imprint of that [practice] you can still see—some of those older buildings are still around.”
Today, however, the Porto Romana is nearer to the cutting edge of fashion than to the edge of town, the area near the gate having found a new life as a cultural quarter whose highlights include the Milan venue of the Prada Foundation, an old factory in the Largo Isarco complex that was reinvented by architect Rem Koolhaas as a contemporary art and cultural exhibition space.
The opening of the Prada Foundation space in 2015 helped spur residential growth in the neighborhood, according to Koop, with gentrification proceeding along the usual lines: first, “the young people come, then the young professionals come, and then the wealthier professionals come, and these waves of change start washing over the neighborhood,” he said.
Developers hope that the redevelopment of the Scalo di Porta Romana, which is located across the street from the Prada Foundation, will further enliven a section of the city long separated from the center by the fenced-off railyard.
Working on the railroad
Planning for the railyard’s redevelopment as the Parco Romana began in 2020, when the Gruppo FS Italiane (the Italian State Railway Group), opened a tender for the scalo.
Fondo Porta Romana, a development consortium formed by institutional investors COIMA SGR, Covivio, and Prado Holding, won the bid to develop the parcel in 2020, and master planning began in 2021. The master plan, which was executed by the OUTCOMIST team—which consists of Diller Scofidio + Renfro, and other design, engineering, and architecture firms—was completed in November 2022, when the consortium finally closed the deal with Gruppo FS, purchasing the parcel for €180 million ($193 million).
In addition to the roughly 318,000 square feet (29,570 sq m) of student accommodation, the development will eventually have another 602,000 square feet (56,000 sq m) of office, hotel, and retail space. Ultimately, the Parco Romana will encompass apartments, offices, social housing, and student accommodation, and entail the redevelopment of the 47-acre (19 ha) parcel as a pedestrian area, including more than 23.5 acres (9.5 ha) of green space, most of it located in a large central park.
But Koop and the SOM team were focused on the first stage of the railyard’s life, as a six-dormitory Olympic Village. For this first incarnation, the complex needed to be both fortress and a light-transit hub, Koop said.
Then came the bigger design challenge, a vision for the buildings after the games end in March 2026: “How do you make something that works for that first phase but actually functions as [part] of the fabric of … Milan for a long time?” he said.
The team needed to build the complex and grounds in such a way that they would ultimately help “stitch two parts of the city back together.”
Being the suture
“For us, the most interesting thing was how to be that suture, how to actually make this place porous and interconnected, and vibrant and welcoming to all sorts of people, not just the students [who] are living there,” Koop said.
One important choice was to restore two of the three old railyard buildings, which Koop said was not a difficult decision to make. “It was a no-brainer and beautiful. I was quite inspired by them and felt … they represented those eras, those layers of history on the site.
“It was costly—we had to [devote] significant funds to restoring both of them—but I think the benefit … we have now is that the project doesn’t just go in as this enormous mega-construction. Now we have the benefit of the six new buildings getting placed next to two historic buildings, and hopefully that gives it much more connection to its context more quickly,” he said.
For the landscaping, Koop said he shared a vision for the park similar to that of the project’s landscape architect, Michel Desvigne. “My vision was not a kind of park, per se … it was a little bit of everything all intermingled in a single space, so you’ve got restaurants and cafés filling out right next to the basketball courts right next to the garden walks, which are adjacent to a large plaza where people can sell [at] a green market on the weekend,” Koop said. “It needed to have all those different pieces together.”
What light through yonder window breaks?
One way SOM tried to bring people and spaces together was by including large communal balconies that stretch between the six buildings, which Koop said is a feature he borrowed from Milanese apartment houses.
“Milan is a courtyard city—[with] these beautiful pockets of open spaces that are mysteriously hidden away as you walk along the streets. And oftentimes, in the lower-income buildings, those courtyards will be lined with these communal terraces,” Koop said. “Sometimes, you would actually climb staircases and walk along these [terraces] to get to the doors of the various apartments—people would do their laundry on them, people would sit on them. This is definitely a homage to that tradition.”
The 13–20 foot (4–6 m) communal “balconies” that connect the six new buildings will have green [vegetation] walls growing over them, he said, but, at the same time, he hopes they will be kind of a public space that connects the students with other city residents, “so that there’s a real relationship between the balcony and the people below.”
Sustainable buildings
Sustainability was another important feature in the design, one mandated in its financing, a €250 million ($268 million) sustainability-linked loan from the Intesa Sanpaolo bank.
The village is being built according to nearly zero-energy building requirements. All buildings will be LEED certified, with more than 30 percent of the energy generated via renewable solar systems, and a rainwater-collection system that is to reduce carbon dioxide emissions for heating and cooling by 40 percent.
Koop noted two design choices that helped make the buildings much greener—first, the tilted roofs, which made the solar panels 15 percent more productive, and second, the use of a modular prefabricated building system for the buildings’ frames, which reduced their embodied carbon by 20 percent.
In addition to being greener, the modular system has also proved to be much faster than traditional building methods. “It’s essentially a kit of parts—they use cranes to erect everything …. It’s an incredibly fast process,” Koop said.
As a design approach, the modular system had no downsides. “There are constraints that come with any system [you choose],” Koop said, “but I don’t know if I think it’s any more constrained than working in a steel system or a concrete system. The real constraint is, honestly, the fact that it’s student housing, which has to be done with hyper-efficiency on a floor-plate basis.”
Yet despite the time pressure of completing the village ahead of the games, SOM has focused largely on a future in which the Porta Romana “is more residential, when there is more foot traffic, when it is going to be located next to a really large public park that’s at the heart of the future development,” Koop said. “It’s [designed less] for Day 1 than it is for Day 1,000 or 5,000.”
The 2024 ULI Europe Conference will be hosted in Milan in June. Look for more from that conference in the coming weeks.







