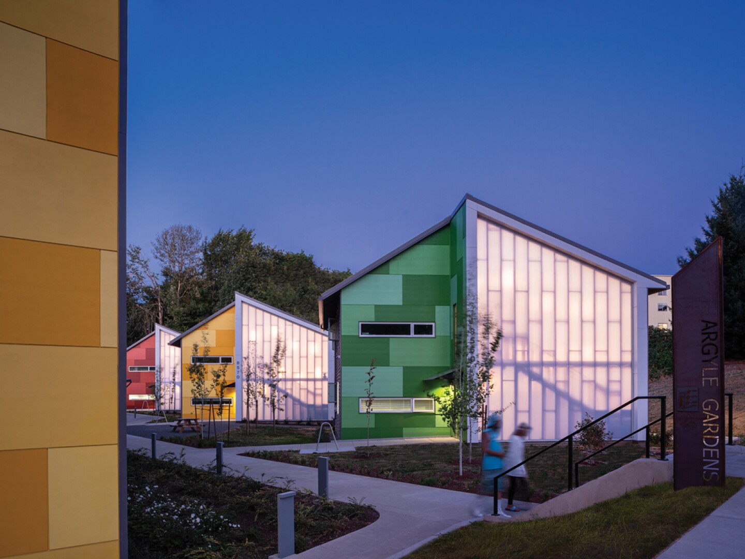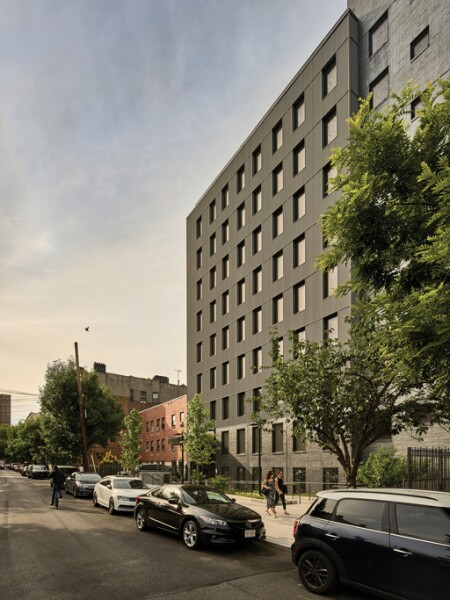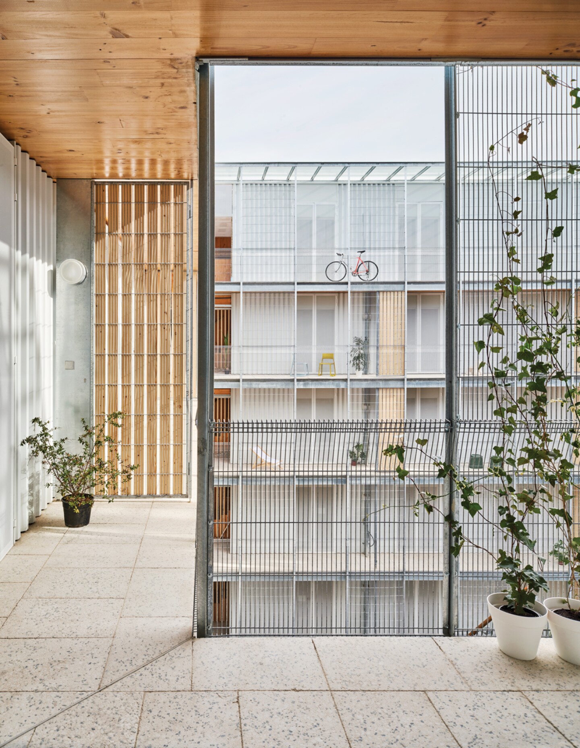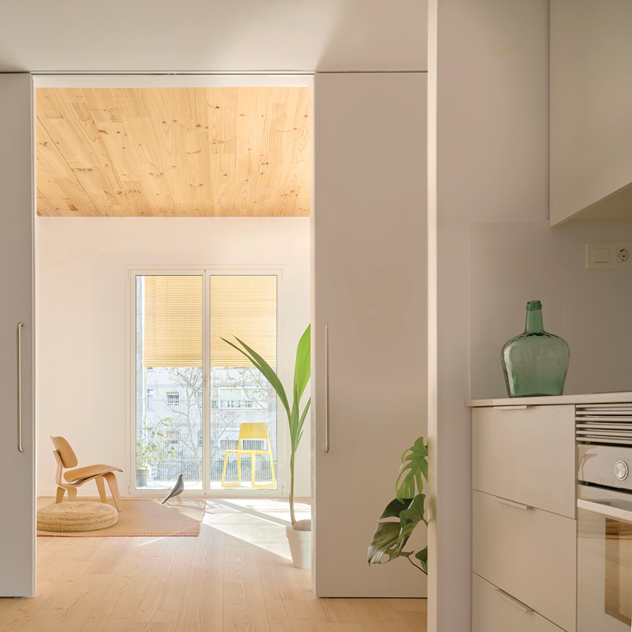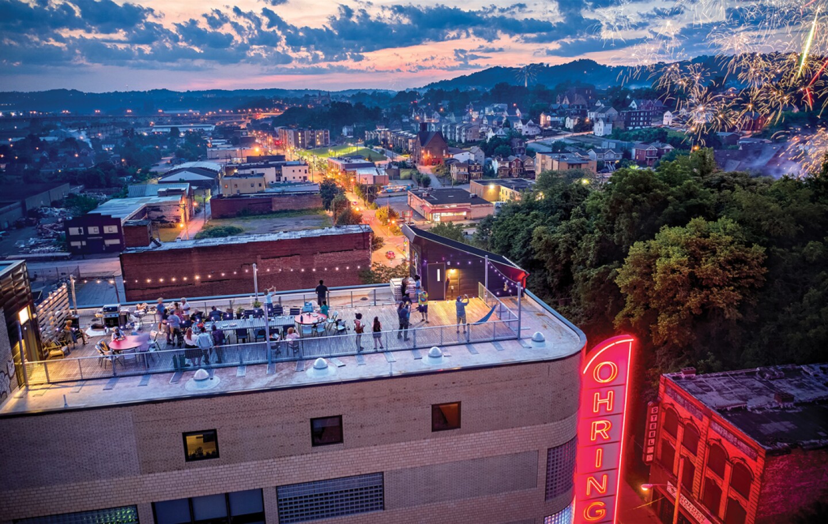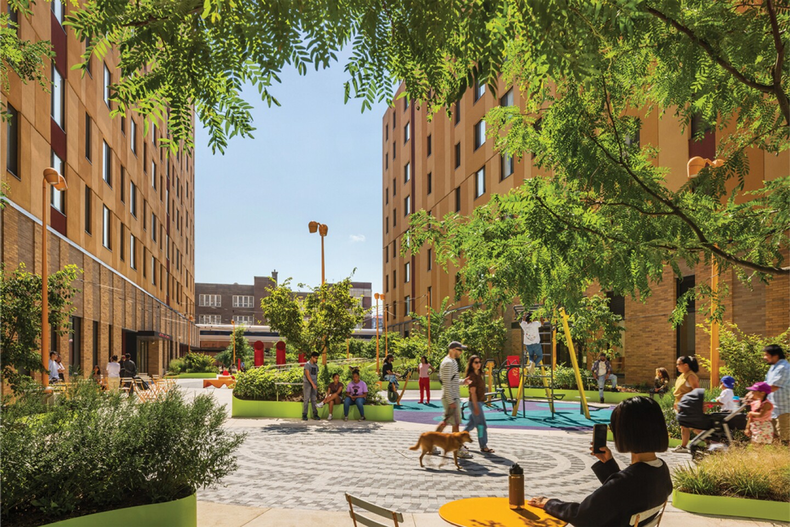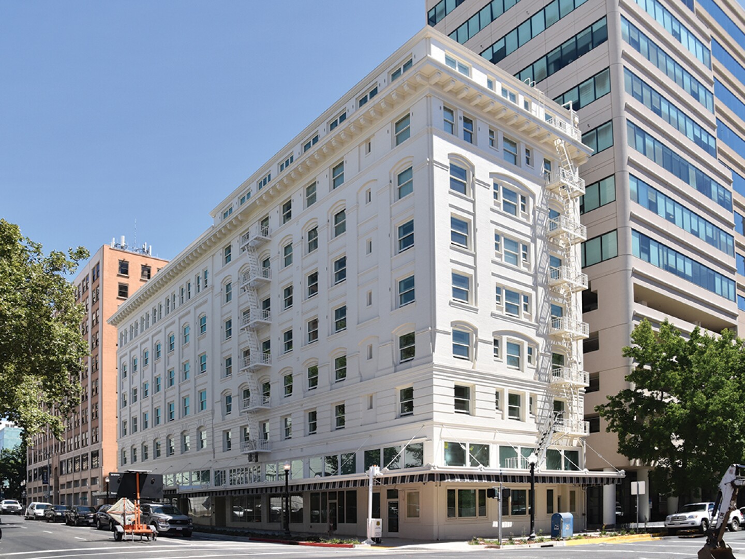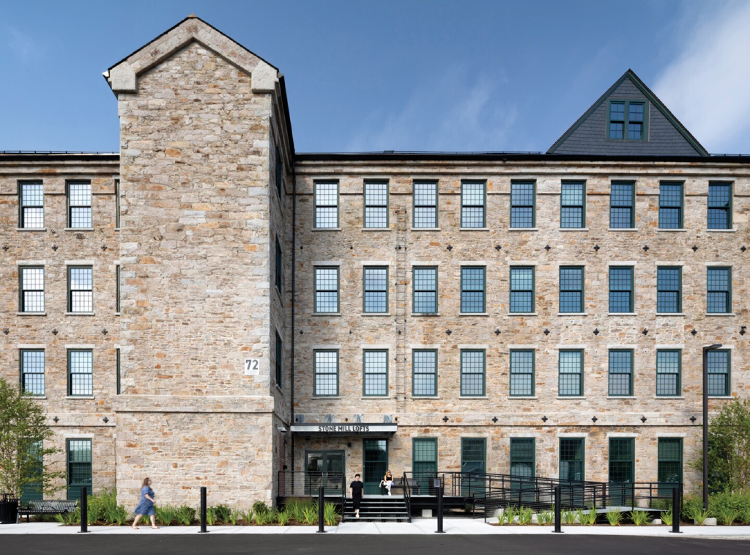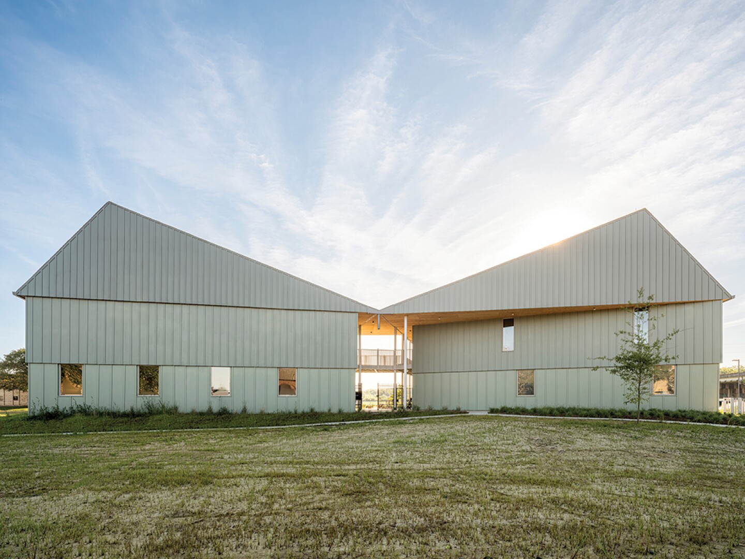A 2024 Morning Consult survey commissioned by the J. Ronald Terwilliger Center for Housing Policy found that a substantial majority of respondents across the political spectrum see lack of affordable housing in the United States as a significant problem—and they support federal action to address it. To do so will require every tool in the box, including creative land acquisition and financing, adaptive use, public/private partnerships, and innovative construction methods. At the same time, affordable housing can incorporate meaningful sustainability strategies—even achieving stringent Passive House standards—and contribute to its communities through programming and design.
The following 10 projects showcase a wide range of solutions to tackle the housing affordability crisis. They comprise adaptive uses of a mill, a hotel, an industrial building, and a furniture store; a six-story, 85-unit residential building that doesn’t need corridors; low-income senior housing; and modular and Passive House–certified structures.
Ron Nyren is a freelance architecture and urban design writer based in the San Francisco Bay area.
1. Argyle Gardens
Portland, Oregon
Stair towers enclosed in translucent polycarbonate panels, siding made of colorfully painted fiber-cement board, and gabled roof trusses enliven Argyle Gardens, which combines modular construction, inexpensive but durable materials, small unit sizes, and cohousing to keep costs 31 percent lower than typical affordable housing projects. Its formerly homeless and very low-income residents pay as little as $300 per month in rent. The development has a main building with 35 studio apartments and three cohousing buildings, each containing two units with six bedrooms, two bathrooms, and a kitchen.
The local office of Holst Architecture met ADA accessibility requirements, despite the site’s steep topography, and created offices at Argyle Gardens for support staff, as well as communal spaces for residents. sSustainable strategies include a tight building envelope, low-flow plumbing, drought-resistant landscaping, and rooftop solar panels. Argyle Gardens was completed in 2020 for local nonprofit organization Transition Projects, which helps individuals transition from homelessness back into housing.
2. Betances Residence
New York, New York
The Betances Residence provides 152 affordable apartments for low-income seniors, including many veterans, in New York City’s South Bronx. Developed by Breaking Ground, a nonprofit organization focused on supportive and affordable housing, the building is organized around a central garden courtyard visible from the street. Other amenities include a fitness center and a green roof with raised beds for resident gardening.
Designed by the New York City studio of COOKFOX Architects and completed in 2022, Betances emphasizes resident health and well-being. Universal design features accommodate all mobility needs, even as strategically placed stairs and circulation paths encourage walking. Triple-glazed windows, a tight envelope, and a heat pump heating and cooling system cut energy use in half, compared to code requirements, and helped the building earn Passive House certification. The ventilation system provides continuous, filtered fresh air to all units—particularly valuable given the South Bronx’s high asthma rates.
3. Modulus Matrix
Barcelona, Spain
Containing 85 units of social housing, Modulus Matrix forgoes traditional corridors in favor of a matrix of interconnected 140-square-foot (13 sq m) square rooms inspired by the design of the Japanese house. Local firm Peris + Toral Architects placed a kitchen at the heart of each unit to connect the other rooms. The no-hallway strategy not only maximizes usable space but also creates optimal spans for the modular, mass timber structure while giving residents multiple options for configuring their two- or three-bedroom units.
Completed in 2021 for the Metropolitan Area of Barcelona, the six-story building surrounds a courtyard that serves as a community gathering space, with a circulation core positioned at each of the courtyard’s four corners to encourage residents to interact. On each floor, four or five apartments are laid out around one of the cores, so that all dwellings have cross ventilation and views on two sides. Private terraces overlook the courtyard and ring the exterior.
4. Ohringer Arts
Braddock, Pennsylvania
A long-vacant furniture store dating back to the early 1940s has become an arts incubator with 37 affordable apartments for professional artists, dedicated art studios, music/dance practice rooms, a public gallery, and community areas. The design team, led by Rothschild Doyno Collaborative of Pittsburgh, Pennsylvania, re-created the furniture store’s six-story neon blade sign and inserted modern, naturally lit spaces for living and working in place of former furniture showrooms. Indoor and outdoor commons spaces provide areas for the residents to gather and collaborate.
Completed in 2021, the adapted eight-story Moderne-style structure includes revenue-generating elements such as the gallery, where resident artists can sell work and secure commissions, and a café. The focus on the arts aligns with the city’s established maker culture and is intended to help revitalize Braddock’s downtown. Funding came from the Low-Income Housing Tax Credit program, state and federal historic preservation tax credits, and the Federal Rehabilitation Investment Tax Credit, as well as from the county.
5. Piquette Flats
Detroit, Michigan
In Detroit’s Milwaukee Junction neighborhood—birthplace of the U.S. automobile industry—the former Studebaker Detroit Service Building, originally built to support an adjacent automobile factory, has found new life as workforce housing. Designed by Albert Kahn and dating back to 1920, the 108,000-square-foot (10,000 sq m) industrial building now holds 71 studios, plus 87 one-bedroom apartments and 3 two-bedroom loft-style apartments. The local office of Kraemer Design Group modernized all building systems and preserved significant historical features, including Kahn’s distinctive concrete columns, which flare like martini glasses.
The project’s financing structure combined federal and state historic preservation tax credits with significant public support, including a $3 million tax abatement and $2 million in brownfield tax increment financing from the municipality, plus a $7 million low-interest loan from the Michigan Economic Development Corporation. Michigan State University is an investment partner, as well. All units are earmarked for households earning less than 100 percent of area median income (AMI), with a significant number targeting less than 80 percent of AMI. The Platform, a local developer, completed the building in 2024.
6. Sendero Verde
New York, New York
Billed as the world’s largest residential building to achieve Passive House certification, Sendero Verde provides 709 units of affordable housing in New York City’s East Harlem neighborhood. Constructed on a site that previously served as an informal garden, Sendero Verde includes new community gardening space and landscaped pathways to connect residents to nature. It also harbors extensive community facilities, including shops and a pre-K–5 charter school. Union Settlement, a historic settlement house, provides supportive programming and operates a family enrichment center.
The local branch of Handel Architects organized three volumes around a central landscaped courtyard. The structure responds to its context through a brick exterior and subtle color variations. All units have views either to the street or to the courtyard. Sustainability features include triple-glazed windows, a highly insulated building envelope, energy recovery ventilators, and rooftop photovoltaic panels. Serving more than 700 families—including the formerly homeless and households earning up to 110 percent of AMI—Sendero Verde was completed in 2024 for the local offices of Jonathan Rose Companies, L+M Development Partners, and Acacia Network.
7. St. Clare at Capitol Park
Sacramento, California
Since its construction more than a hundred years ago, the Capitol Park Hotel—listed on the National Register of Historic Places—has served numerous roles, including as a hotel, a furniture store and warehouse, a college for women, and a temporary shelter for the unhoused. In 2024, the local branch of Mercy Housing reopened the building as St. Clare at Capitol Park. Its two towers, constructed in the early 1910s, now provide permanent housing for 134 individuals transitioning out of homelessness. The local office of Page & Turnbull led the restoration of the historical brick façades, as well as of such interior details as two original staircases and the lobby floor’s hexagonal tiles.
Sustainability strategies include thermal double-paned glass, insulated roofing, all-electric heating and cooling, energy-efficient appliances, and LED lighting. Each unit includes a kitchenette and a bathroom. Residents have access to on-site supportive services, community gathering rooms, bicycle storage, and laundry facilities. The ground floor also has neighborhood-serving shops.
8. Stone Mill Lofts
Lawrence, Massachusetts
As residents walk through the lobby of Stone Mill Lofts, they pass a 180-year-old water turbine, a relic of the building’s role as a mill in the 1840s. Today, the 150,000-square-foot (14,000 sq m) structure houses one of the state’s first all-electric mixed-income apartment communities, including 58 apartments for households earning up to 60 percent of area median income, 11 units for those earning up to 30 percent of AMI, and 17 market-rate units. The Architectural Team of Chelsea, Massachusetts, designed the retrofit along Passive House principles and introduced a tight, highly insulated envelope and heat pumps. The building is expected to use 46 percent less energy and produce 33 percent fewer greenhouse gases than typical gas-fired multifamily developments.
WinnCompanies completed Stone Mill Lofts in 2024. The project leveraged multiple funding sources, including federal and state Low Income Housing Tax Credits, Historic Tax Credits, and $25.8 million in financing from MassHousing, the state’s quasi-
public affordable housing agency. Located near public transit and downtown, the property features a resident lounge, a fitness center, work-from-home pods, and a historic mill exhibit room.
9. Tiger Island Senior Apartments
Morgan City, Louisiana
In Morgan City, a coastal community of 11,000, the median household income is about $57,000. Tiger Island Senior Apartments, the first low-income senior housing development constructed here in more than a decade, rejects the traditional double-loaded corridor layout in favor of exterior circulation that encourages neighbors to get to know one another while allowing each unit to receive natural light from two sides. The project’s architecture firm, Rome Office of New Orleans, organized the building into two volumes around a street-facing courtyard that serves as a place for socializing, recreation, and gardening.
Strategic use of inexpensive materials creates visual interest: the façade’s board and batten fiber cement panels are arranged in three stacked volumes of varying depths, with subtle variations in color and texture that modulate the building’s mass to a more residential scale. Completed in 2023 for Renaissance Property Group of New Orleans, the Tiger Island apartments relied on the Low-Income Housing Tax Credit program.
10. Youth 2 Independence Campbell Street
Hobart, Tasmania
Youth 2 Independence Campbell Street provides a supportive place to live for 26 homeless or at-risk young people ranging in age from 16 to 24. To foster interaction, local architecture firm LIMINAL Studio strategically placed social spaces throughout the building and incorporated break nooks into the naturally lit internal circulation. LIMINAL sited the communal kitchen adjacent to the rooftop edible gardens as a means to encourage healthy eating and to facilitate cooking and gardening programs. A street-level social enterprise café and an elevated basketball court add dynamism to the street.
On the exterior, the design team extended some of the modular housing units and recessed others to break up the visual mass. A perforated orange screen offers shade and privacy for residents and creates a distinctive marker on the street. A publicly accessible learning hub provides outreach programs, training, and support services. The five-story building was completed in 2023 for Homes Tasmania, the state’s housing and homelessness system manager, and nonprofit service provider Anglicare Tasmania.

