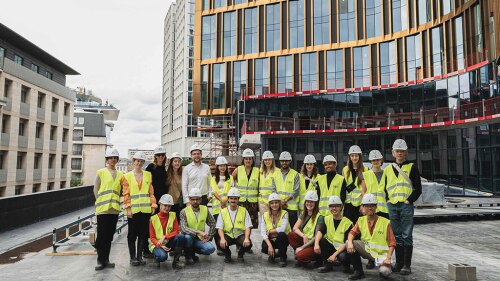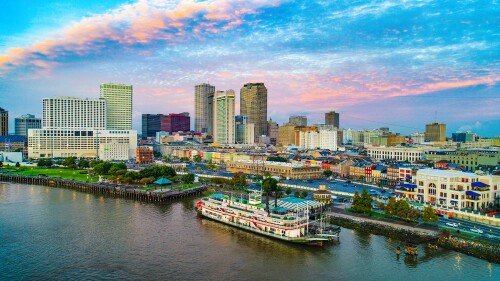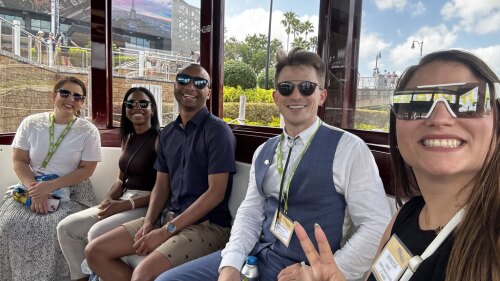Building for the burgeoning health care sector is a growing focus for North American developers. But new facilities don’t have to grow from the ground up. Innovative public/private partnerships (PPPs) are finding ways to transform obsolete structures—from shuttered factories to institutions built for an earlier era—to meet the growing demand for healthy and health-related space.
At the 2014 ULI Spring Meeting, two case studies demonstrated how obsolete, underused assets can be transformed to meet the needs of today’s health care industry. One is the University of Delaware (UD) Science, Technology, and Advanced Research (STAR) Campus, created in 2009 when UD acquired a 272-acre (110 ha) former Chrysler assembly plant in Newark, Delaware. The university formed a PPP to redevelop 15 acres (6 ha) of this property for its new STAR campus.
In January 2014, the Health Sciences Complex opened on the STAR Campus, with UD’s College of Health Sciences as its first tenant. Operating within the complex are the Nurse Managed Health Center and the Delaware Physical Therapy Clinic, both of which are open to the public, as well as research labs investigating muscle performance, gait analysis, anatomy, pediatric mobility, cardiovascular disease, biochemical and biomarker analysis, and orthopedic rehabilitation.
Architect William Lenihan of Tevebaugh Associates explained that the building’s design focuses on helping visitors and users navigate the large space, combining public and student uses as well as controlling access. An indoor public commons serves as a “main street” to connect the various facilities; the corridor will be extended to future phases of the building.
Kathleen S. Matt, dean of the College of Health Sciences, told ULI attendees that the new facility fosters community connections, training of health care professionals, and collaborative research between faculty and clinicians. “We now have health care, research, and academic enterprise under one roof,” she noted. “We are redesigning the next-generation classroom where students interact in the real world. We focus on keeping people out of hospitals.”
Across the country, a building in Washington State retains part of its 80-year-old hospital function in the form of a modern medical center. Pacific Tower, a 16-story building in downtown Seattle, opened in 1933 as a hospital serving veterans, merchant seamen, the U.S. Coast Guard, and others, including the indigent poor. From 1951 to 1981, the building was operated by the U.S. Public Health Service. Then the city of Seattle chartered the Pacific Hospital Preservation and Development Authority (PHPDA) to continue providing health care services to low-income uninsured and underinsured local residents. Part of the building was leased to help fund these services.
In the early 1990s, a new tower was built to buttress the original structure as a seismic improvement. The new tower, which won a ULI Award for Excellence, created 70,000 square feet (6,500 sq m) of additional space, which remained mostly unoccupied until Amazon moved in during the late 1990s. After growing rapidly, Amazon relocated to new headquarters in 2011.
As explained by former Seattle mayor Tom Byers of Cedar River Group, Pacific Medical Center continues to operate a clinic on two floors of the building, while another portion of the building will become an “innovation center,” bringing together a variety of nonprofit organizations dedicated to improving health care for underserved populations. Other space within the building will be used as a school for health care professional training. The on-site pizzeria developed by Amazon will be taken over by Fair Start, a nonprofit entity that trains homeless individuals in the culinary arts. Fair Start will provide food service for the entire building as well as for schools and child care centers throughout Seattle.




