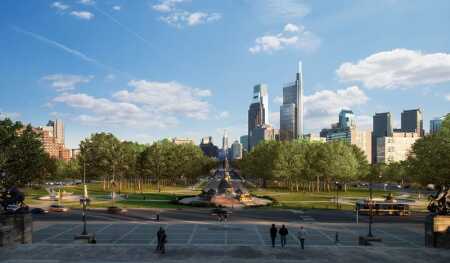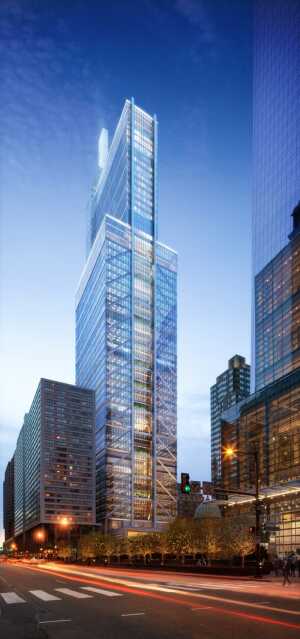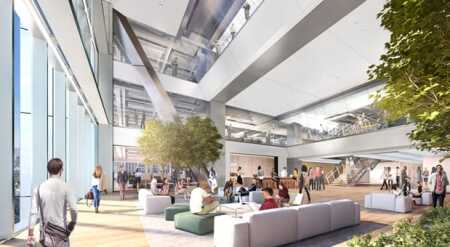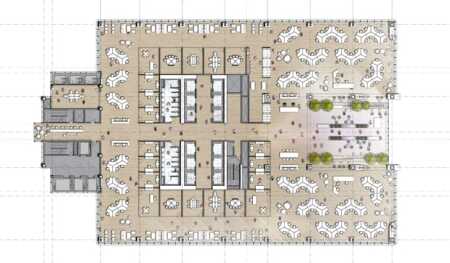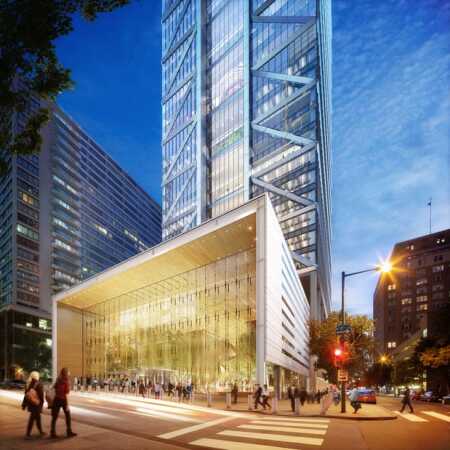In January 2014, Comcast Corporation announced that it would build a second skyscraper at 1800 Arch Street in Philadelphia’s Center City, near the Comcast Center headquarters that it had moved into just six years before. The company that Forbes has named the world’s biggest media conglomerate was driven partly by a need to add space for its growing legions of technology workers.
But chairman and chief executive officer Brian Roberts, who had overseen the company’s growth from a cable television provider into an empire with $74.5 billion in annual revenue and businesses ranging from broadband internet services to theme parks, made it known that he did not want to just create a twin of the existing tower. “We are a different company than we were a few years ago,” he told reporters at the time. “We are competing for talent all over the world, and we have to offer something special.”
Instead, a far grander vision exists for the $1.2 billion, 59-story Comcast Innovation and Technology Center, which is slated for completion in the first quarter of 2018. Comcast and its partner, developer Liberty Property Trust, hired British architect Norman Foster to design a soaring glass tower that would add a signature building to the Philadelphia skyline. Foster created a design intended to signify the city’s emergence as a technology hub, while incorporating factory-style lofts and decorative details inspired by the city’s industrial heritage. In addition, the mixed-use complex, which will include a luxury hotel on its upper floors, is linked to public transit and intended to cater to the walkable urban lifestyle that is favored by millennial generation tech talent.
Register for the ULI Spring Meeting in Philadelphia
But the most significant innovation is inside the building, where it will offer a high-rise alternative to the suburban horizontal campuses that are characteristic of Silicon Valley’s tech companies. It is a structure filled with flexible, interconnected open spaces, deliberately crafted to foster communication and a collaborative work culture.
“This is a place for our coders, our software developers, and engineers,” explains Karen Buchholz, Comcast’s senior vice president for administration, who is in charge of the new building’s development. “We wanted a building that was a reflection of what they’re doing, and the company that we’ve become.”
In doing so, the Comcast Innovation and Technology Center could offer a template for a new breed of vertical technology campus, one that leverages the strengths of an urban core in a forward-looking way.
Rethinking the Traditional Skyscraper
Having an innovative building to use as a weapon in the war for talent is something that Comcast has been thinking about since the start, explains Liberty senior vice president John Gattuso, a key player in the project.
“If you go to Silicon Valley, you continually hear that they’re busing in a ton of people who want to live in San Francisco,” Gattuso says. “That’s where the technologically skilled talent wants to be, in the cities.” Given that, he says, it makes sense to actually put a tech campus in the heart of a vibrant urban core such as Philadelphia’s Center City. “This area is one of the great secrets of American cities. We’ve got a core with a growing population of 150,000, and a lot of arts and culture. When you place this technological focus in the middle of it, it fits into a larger vision to attract and retain this type of talent.”
The process of creating the vision for the Innovation and Technology Center began in early 2013. Around that time, Comcast and Liberty acquired an entire block to the west of Comcast Center, a building that Liberty had developed in the mid-2000s. The partners staged a design competition in which five world-class architecture firms were invited and compensated to create proposals. By July of that year, Comcast and Liberty had decided to go with Foster + Partners, whose portfolio includes exotic structures such as London’s 30 St. Mary Axe. (also known as “the Gherkin”) and the $5 billion UFO-like circular campus that Apple is building in Cupertino, California.
As Foster explained in a 2015 lecture at the Philadelphia Center for Architecture, he and his team set out to create a “high-rise Silicon Valley” that also was “very much in the industrial tradition” of its home city. For that reason, elements of the building pay homage to Philadelphia’s manufacturing heritage, such as the use of punched stainless steel panels along the “urban room,” a public reception space that links to the subway station beneath. As Gattuso notes, that is a nod to the 1930s-vintage Streamliner train cars produced by the Philadelphia-based Edward G. Budd Manufacturing Company. The end-grain wood in the lobby is “something you would have seen in buildings at the turn of the [20th] century,” Gattuso says.
The tower’s interior, with its loftlike spaces, is also intended to be referential to the factory buildings of the city’s gritty machine-age past. “It’s a building that’s forward-looking, but inspired by the building typologies that have been present in Philadelphia for the past century,” Gattuso explains. “The idea of technology and creativity is something that’s embedded deeply in the Philadelphia DNA, and this is a building that embraces that tradition.”
But the large, open, sun-lit floor plates—each level is the size of 12 tennis courts—serve a more important purpose than nostalgia. They are intended to replicate the sort of open, flexible Silicon Valley–style environment that allows teams to scale up and collaborate with others as needed. “The design is part of the evolution toward defining the workplace of the future,” explains Foster + Partners senior executive partner Nigel Dancey.
Another of the building’s distinctive features is its offset split elevator core, located along the edge of the building’s west side, rather than the conventional banks of elevators in the center as a structural element. As Gattuso explains, that configuration will enable a worker to see almost the entire floor from any spot, which makes it easier to consult with someone face-to-face. “The irony is that despite technology being such a driver, there’s even more need to engage with colleagues instead of just relying on email,” he says.
Another part of the design focuses on a series of 13 atriums called “sky gardens,” each of them three stories in height, which are intended to create common spaces in which employees from different floors can come together and interact.
A Data-Driven Effort
But just creating a lot of open space was not enough. Comcast and Liberty also brought in a second design firm, Gensler, to work with Foster on fine-tuning the interior space. “The key issue was creating a true vertical campus, as opposed to just a tall building,” Gensler studio director and principal Joshua Katz explains. “It had to function as an extremely collaborative environment.”
To that end, with Comcast’s help, the design teams set out to understand exactly what the company’s technology workers do in their jobs, rather than making assumptions that could turn out to be incorrect. They mined data from a wide range of sources, including online surveys, interviews, journals in which employees documented their daily activities, and visioning sessions in which they described what they expected to be doing in the future. That was augmented with some old-fashioned fly-on-the-wall observation of existing workplaces. “We did a very deep dive across all segments of the workforce, from senior executives to staff-level people,” Katz says.
What they learned was that Comcast’s tech talent was not that interested in the playful sort of amenities that tech companies often provide to stimulate creativity and boost morale. As a result, “we don’t have game rooms, the stuff that you typically see in a lot of tech firms,” Katz says. “It’s not what people do in Philadelphia.”
Similarly, hoteling—an increasingly popular trend that saves both space and resources for tech companies, but one that some workers complain can be stressful—did not seem to fit either. Instead, the designers discovered that Comcast workers seemed to need an environment with more, instead of fewer, seats. In addition to an assigned desk in the open floor, staffers will have access to other types of workspaces for different tasks, ranging from private phone booths to conference and presentation areas. Katz says the plan is for them to be able to move seamlessly from one type of space to another, without having to switch devices, reboot, or “fuss with plugging into the table to get your PowerPoint up,” as he puts it. The open-office architecture, with glass walls and few freestanding columns to block wireless signals, makes connectivity a lot easier.
In addition, Katz says that workers will have some ability to modify their workspaces—they will be able to adjust their desks to work seated or standing up. Teams can easily reconfigure their areas, clustering desks together if they prefer face-to-face visual contact and communication, or apart if separation seems more useful. Strategically placed white-noise speakers will help block out conversations outside a team’s area, to reduce the distraction level.
Another increasingly important problem for technology workspaces is the risk of obsolescence. To that end, the new building will have a raised floor and decentralized wiring infrastructure, instead of the old closets filled with tangles of cable, which will allow for easier upgrades.
The goal of all this, Foster’s Dancey explains, is “to allow staff great freedom in choosing how they work. Services are exposed and workplaces can be easily reconfigured, adapted, and personalized to create project spaces for collaborating agencies or changing business needs.”
“We are designing for the way that people need and want to work,” Comcast’s Buchholz says. “And it is flexible enough to change as work styles evolve.”
Plugging into Urban Appeal
Yet another unorthodox feature of Comcast’s new skyscraper is that the top 12 stories will be occupied by the Four Seasons Philadelphia Hotel, whose lobby will be on the top floor of the building, along with two restaurants. “These are going to be hotel rooms with fantastic, stunning views,” Gattuso says.
The building, which Foster designed to achieve Platinum certification for energy efficiency under the Leadership in Energy and Environmental Design (LEED) rating system devised by the U.S. Green Building Council (USGBC), includes a chilled-beam system, which uses cold water passing through ceiling tubes to cool interior air and alter its movement without fans. While such systems have been used in Europe for years, Gattuso says the building will be one of the first large-scale installations in a commercial office building in the United States.
The Comcast Innovation and Technology Center’s site is positioned between the residential and social hub of Rittenhouse Square and the cultural area around Ben Franklin Parkway, and many expect that it will help stimulate real estate development nearby. One such observer is Kirk Harman, president of the Harman Group, a major regional structural engineering firm that is not involved with the Comcast project. He sees the building as having the potential to alter the business mix of Center City, which has been dominated up to this point by legal, financial, and professional services firms. “If other tech companies follow Comcast into downtown, that could be big,” he says. In addition, Harman says he thinks that the influx of youthful technology talent from Comcast—and whatever other companies follow its lead—could spur an increase in construction of residential high rises in the neighborhood.
A study released in 2015 by Econsult Solutions, a Philadelphia-based economic consulting firm, concludes that the new building will create more than 6,300 temporary jobs and pump more than $1.7 billion into the city during the construction phase. When the building is completed, the impact will include 2,800 permanent jobs and over $720 million in direct economic activity each year, once the hotel and restaurants in the complex are factored in.
But Harold T. Epps, Philadelphia’s director of commerce, sees the benefits as going beyond those metrics. He says that the Innovation and Technology Center also provides “the signal of confidence Comcast demonstrates in the growth of Philadelphia’s tech community. The spillover effect of investments in companies that will grow alongside Comcast will have a significant impact for Philadelphia startups far beyond 1800 Arch Street and for many years into the future.”
Gattuso says he believes Comcast’s new tower also exerts an influence that reaches beyond Philadelphia’s city limits, because it provides a vertical template for tech campuses that other cities can emulate. He also sees it as exemplifying how to design new buildings to accommodate a profound shift in workplace culture. “We’re moving from a period in which space was used to convey status, and having the corner office was the ultimate,” says Gattuso. “Now it’s about collaboration, and how we truly work to create value.”
Patrick J. Kiger is a Washington, D.C.–area journalist, blogger, and author.

