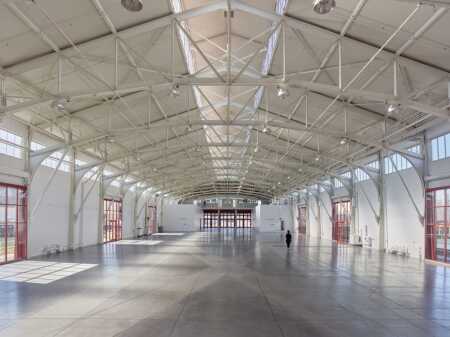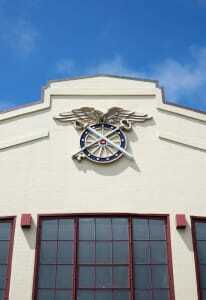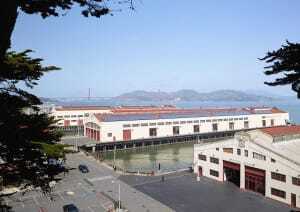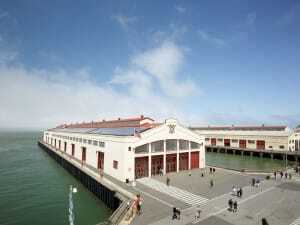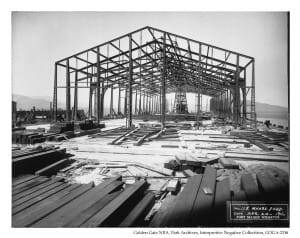In the past year, audiences at the Cowell Theater in San Francisco’s Fort Mason Center have watched flamenco and ballet dancers, taken in musicals and plays, and attended the annual San Francisco International Arts Festival. In the adjacent Herbst Pavilion, yoga practitioners have gathered for an all-day marathon, and the San Francisco Brewers Guild kicked off SF Beer Week. What those attending may not have known is that until its reopening in August 2014, the more than 100-year-old pier structure housing the theater and exhibition space had been deteriorating from decades of exposure to a harsh marine environment. The recently completed rehabilitation, seismic repair, and energy efficiency upgrade have preserved it as a cultural and community resource.
The Pier 2 shed was constructed in 1912 at the north edge of San Francisco as part of the U.S. Army’s Fort Mason, which served for nearly a half century as the port of embarkation for American military personnel to the Pacific. In the first few months after the United States entered World War II, Fort Mason shipped more military supplies than all other military ports in the United States combined. The Pier 2 shed, designed in the Spanish mission revival style by the Philadelphia firm of Rankin, Kellogg & Crane, served for decades as a warehouse and processing point for military personnel and supplies.
In the 1960s, the U.S. Army closed Fort Mason as an active military base, and in 1972 transferred ownership of the site to the National Park Service (NPS). The Fort Mason Center, a nonprofit organization, was established in 1977 to oversee adaptation of the fort’s historic buildings for use as an arts center. The south end of the pier shed was converted into a public exhibit hall, the Herbst Pavilion, and the organization later adapted the north end to serve as the 437-seat Cowell Theater. Over the past three decades, the Fort Mason Center has become a nationally recognized model for the transformation of a historic military base into a thriving nonprofit community arts and cultural center.
By 2003, there was significant pitting, cracking, and flaking in the concrete. Steel window frames and roll-up doors, as well as steel columns and trusses, were badly corroded. The shed also required seismic strengthening, accessibility upgrades, and a complete roof repair. Before these modifications could be made, the NPS had to undertake repairs and seismic upgrades to the pier pilings and substructure, which were completed in 2006.
“Under our lease with the National Park Service, we take responsibility for the pier deck and above, and the NPS is responsible for the substructure,” says Nick Kinsey, director of external affairs for the Fort Mason Center. “Once the NPS made its repairs, we were freed up to come up with the development plan and raise funds.”
In the 1980s, an exit corridor had been built inside the shed, extending the full length of the exhibit hall from the Cowell Theater and intruding into the west side of the shed, blocking views through roll-up doors of San Francisco Bay and the Golden Gate Bridge. The design team negotiated with the NPS to provide an alternate way for people to exit, which allowed the demolition of the exit corridor and the opening of the roll-up doors with new storefronts. This returned the building to its full width, significantly improved access to daylight, and restored the spectacular views of the bay and bridge.
Because the pier shed is part of a National Historic Landmark District and under the jurisdiction of the NPS’s Golden Gate National Recreation Area (GGNRA), the rehabilitation was designed to meet the requirements of the Secretary of the Interior’s Standards for Rehabilitation. The Federal Historic Preservation Tax Incentives program requires that these standards be followed when a historic building is repaired or altered for contemporary use; these repairs and alterations must not damage or destroy materials, features, or finishes that are important in defining the building’s historic character.
The Fort Mason Center committed to complete all renovations in conformance with the NPS sustainability guidelines and the U.S. Green Building Council’s Leadership in Energy and Environmental Design (LEED) standards, though the Fort Mason Center decided not to proceed with the final LEED certification.
The renovations incorporated a variety of sustainability strategies, including installation of a 255-kilowatt photovoltaic (PV) solar panel array that meets up to 85 percent of the building’s electricity needs, an economical heating/cooling system that incorporates cool bay air, radiant-floor heating, enhanced building insulation, and high-efficiency lighting. Installation of a large PV solar system on a highly visible historic landmark required extensive negotiations with the NPS and the California Office of Historic Preservation. The low-profile mounted PV system selected is in keeping with the industrial character of the historic structure.
In addition to $4.5 million in federal historic tax credits, the $21 million rehabilitation and seismic upgrade relied on a federal Save America’s Treasures grant, federal energy credits, local energy incentives, philanthropic contributions, and a commercial loan. The project was initially scheduled as a larger project with additional event space and theater improvements, but because of the recession, the project scope was scaled back. The financial crisis also affected philanthropy and the lending markets.
“We were able to take advantage of $1.75 million in grants from the federal Save America’s Treasures grant program, which no longer exists,” says Kinsey. “Significant funding also came from [local nonprofits] the Herbst Foundation and S.H. Cowell Foundation, which had been naming partners from early on. Our bank loan was secured by future revenues and tax credits. We survive on our own earned revenue. Capital projects have become less appealing to donors. Tax credits are a way to help nonprofits to move forward in absence of large donations for capital infrastructure.”
The organization brought in local firm Equity Community Builders to help structure the tax credit deal. “These are complicated transactions that most small developers and nonprofits do not have the expertise in-house to complete,” says Kinsey. “The key to success is to bring together an experienced team and start moving on the project. You won’t have every answer at the beginning. You don’t have the exact road map, but it is important to start moving.”
Marsha Maytum is principal of San Francisco–based Leddy Maytum Stacy Architects, which was the architect for the rehabilitation of the Pier 2 shed.

