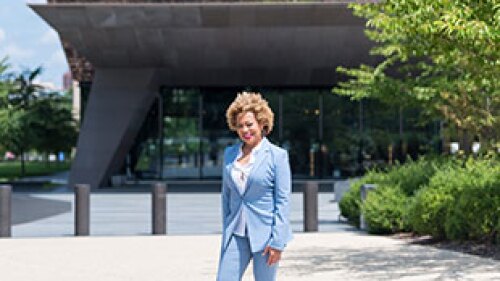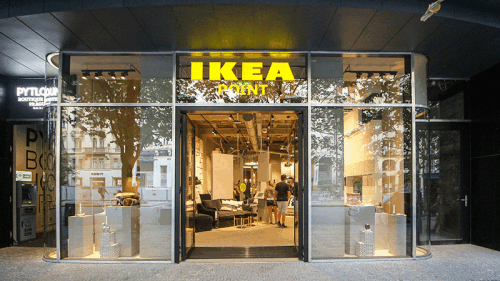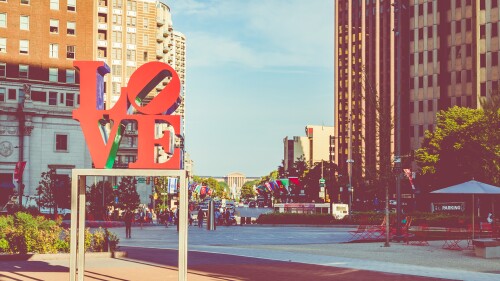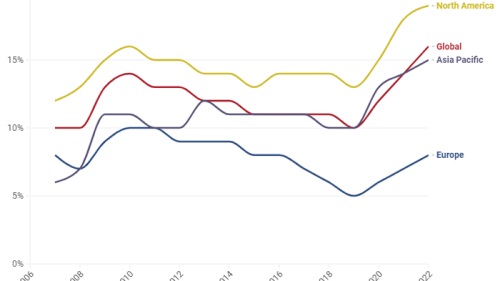Dallas was an appropriate location for a 2016 ULI Fall Meeting discussion on energizing corporate campuses, with several large-scale headquarter developments underway in the region.
New master-planned projects in markets in Texas such as Plano, Richardson, and Frisco illustrate the fundamental shifts taking place in campus design, said Adam Ballew, vice president of Spear Street Capital. The focus of the business has changed from designing elements to “energize” aging corporate facilities to, “How do you create a sense of place?” Ballew said. Many projects have updated and “checked the boxes” with a fitness center, meeting spaces, and maybe a coffee bar, but they fall short of meeting demand for unique spaces that resonate on an emotional level with employees, he said.
“It’s not only technology and media companies looking for modern, engaging campuses, it’s everyone,” Ballew said. Isolated “Taj Mahal” corporate campuses designed in the 1970s and 1980s are often far removed from the needs of today’s companies, the panelists agreed.
“It’s not good enough to be in the [outskirts] surrounded by a moat of alligators anymore, it’s not,” said Barry Hand, principal and studio director for Gensler, the design firm. “We’re in the business of repurposing a lot of campuses just like that right now.”
With companies focused on recruiting and retaining employees, the workplace environment has become a key element in any headquarter design, said Jeffrey Ellerman, vice chairman of CBRE.
Workplace strategy and design constitute one of the biggest growth centers for CBRE, with concepts evolving “more in the last five or six years than in the last 30 years,” he said.
“Everybody is putting more people in less space, and that will be the common theme for the rest of our careers,” Ellerman said. Companies are “so dialed into cost” that the pendulum is unlikely to swing back, he said. Law firms and other traditional tenants have cut their average space per employee almost in half in recent years, he said. “I don’t think those metrics ever go back, personally,” Ellerman said.
The modern corporate headquarters must recognize that people are working differently, panelists said. They want to move away from their offices and find new environments that spark creativity.
“It’s all about collaboration,” Hand said. “It’s not necessarily sitting at your desk.” The “cube farms” of the past will not work anymore, he said. “Now, it’s about choice, it’s about mobility,” he said.
Several key trends are dominating campus redesigns, Hand said. For one, companies in warmer climates are actively looking to create more outdoor spaces, “blurring the line between inside and out,” he said. Another key element is health and wellness, with buildings looking to establish tenant-friendly environments.
Many designers are “leaving LEED [Leadership in Energy and Environmental Design] certification in the rear-view mirror and pursuing even more aggressive certifications” focused on healthy environments, he said.
From volleyball courts to smoothie bars, the key is to focus on the authenticity of the community and the amenities that employees “crave,” Hand said. “I think it is just finding what is in the market and trying to provide whatever is missing,” he said.
The panelists walked through projects described in several case studies, including the redevelopment of the former EDS headquarters developed by Ross Perot in Plano, the site of Legacy West. The 240-acre (97 ha) project attracted corporate headquarters for Toyota, JPMorgan Chase, and Liberty Mutual with a mixed-use project including residential towers, a food hall, retail space, and a hotel.
“Lifestyle is so critical,” Hand said. Most large-scale corporate projects start with retail—“If somebody is starting on a campus today, the absolute first thing they would do is put retail amenities in there,” Ballew said—but hotels also are a large part of the equation, he said. “Every corporate project we do now we talk about the stay component,” Hand said.
The site in Richardson, Texas, that over the years had been used by Nortel, Countrywide, Bank of America, and State Farm was modernized with lounge areas, a high-end coffee shop, and a cafeteria, Ballew said. Outdoors spaces were developed with bocce ball courts, decorative lights, a fire pit, and an outdoor kitchen.
“It all ties into the fabric of building,” Ballew said. “It’s all about how to pull employees away from the desk and provide an escape hatch.”
Convincing bottom-line-oriented executives to invest in “escape hatches” and other amenities for employees is not as hard a sell as it was in the past, but an education process is still needed, panelists said.
There are not a lot of technical data available on concrete results, “but I think most of the thought leaders in this space would tell you that by investing in this, my productivity goes up and my [employee] retention certainly goes up,” Ellerman said.
But there are ways to quantify the advantages, Hand said. Even if employees can walk to lunch instead of getting in their cars, that saves time and increases collaboration, he said.
“Even if we can move the needle 3 to 5 percent in productivity . . . that is significant money,” Hand said.
For landlords, it is easy to see the benefits, Ellerman said. Many prospective tenants “get caught up in the coolness factor,” he said, adding, “That translates into deals.”
No matter what the current goals, designers must look to the future when creating corporate facilities, Hand said. CEOs leave, businesses ebb and flow, priorities change, he said. “Ultimately, we need to stitch into all of our conversation, the exit strategy,” Hand said. “If you have a client that says they don’t need an exit strategy, you have got to talk about an exit strategy.”
The key for any redesign is to remember the primary goal—keeping employees happy: “human capital,” the resource that every company is going after, Ballew said. “Tenants are driving this,” he said. “As landlord, you can make it easier for them or more difficult.”




