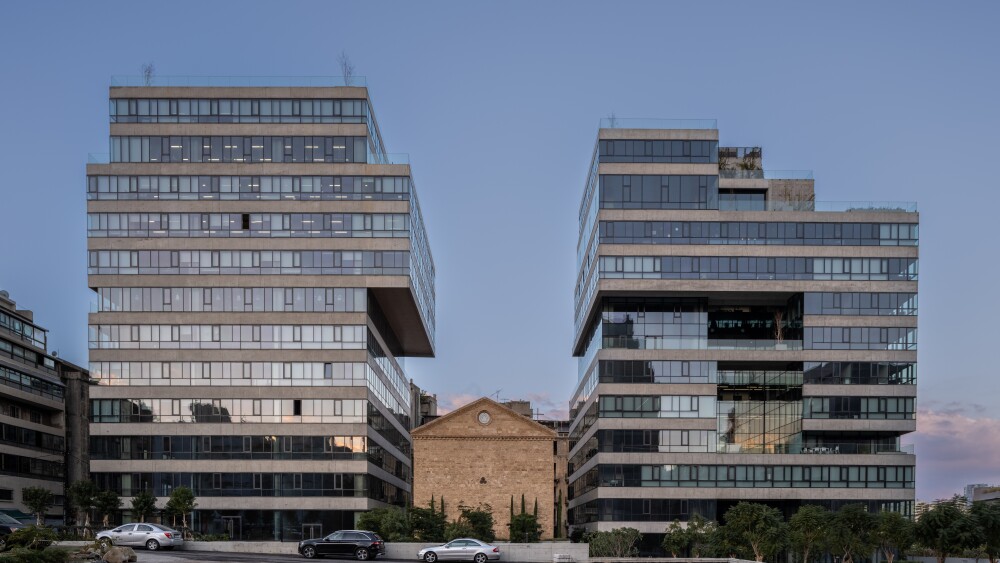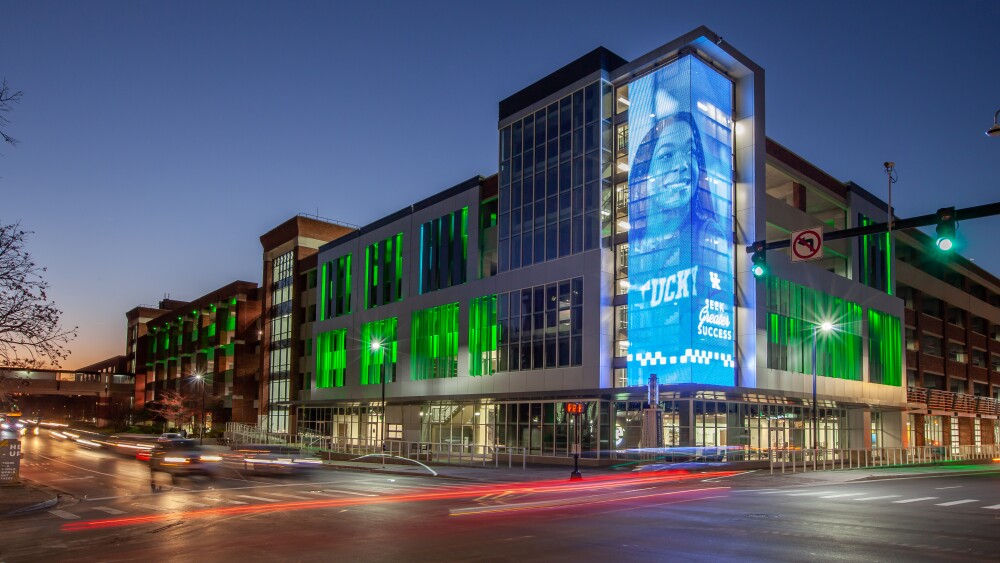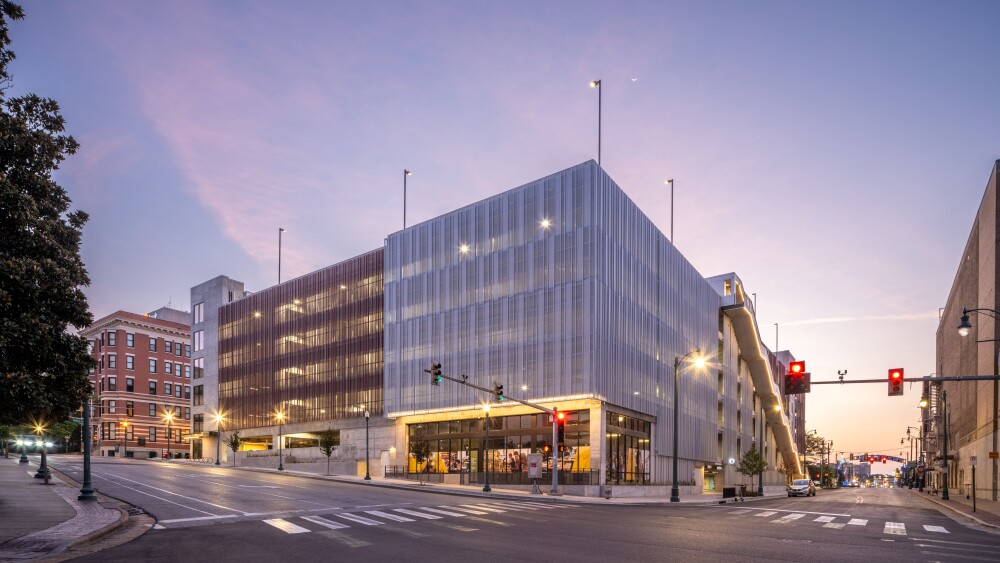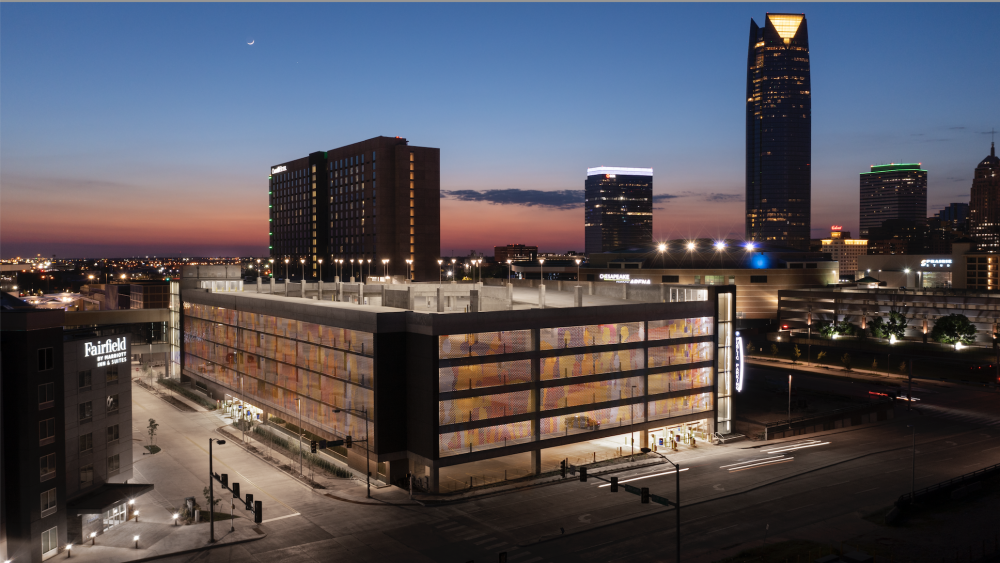10 adventurous designs for vehicle storage
As much as modern culture has embraced the automobile, parking still tends to be perceived as a necessary evil. Asphalt expanses or dour gray monoliths showcasing a monotonous array of windshields can suck the life out of any streetscape. Inventively designed parking structures and strategies, however, can contain vehicles while harmonizing with their surroundings, deploying sustainable elements, incorporating artwork or complementary uses, and adding vibrancy to the street.
The following projects include an underwater bicycle garage; a university parking structure that includes a gaming lounge and food hall; a surface lot reimagined as open space with parklike amenities; an underground cafeteria repurposed for cars; and parking decks wrapped in artistic, semitransparent enclosures that reflect local culture.
1. 9th Avenue Parkade + Innovation Center
Calgary, Canada
For a site close to Calgary’s Central Library, city hall, and National Music Centre, the Calgary Municipal Land Corporation and the Calgary Parking Authority wanted a parking structure that could easily and flexibly be converted to office, light industrial, or residential uses in the future. One complication: an underground light rail tunnel bisects the site. In response, the designers—5468796 Architecture of Winnipeg and local firm Kasian Architecture Interior Design & Planning—configured the structure as an elliptical helix and used trusses to lift the building at its midsection.
An interior courtyard maximizes daylight, and gentle sloping floors minimize the need for resurfacing if and when the building is converted to something else. A shroud of recycled and recyclable aluminum vertical pipes veils the exterior, clipped to the floor plates for easy removal. Concrete spheres on the ground and mirrored half-spheres in the ceiling help guide drivers. PLATFORM Innovation Centre, a hub for startups and tech companies, occupies the first two levels. The structure was completed in 2021.
2. Archer Residences
Boston, Massachusetts
Two former Suffolk University buildings that once contained lecture halls and classrooms have been combined to form one 62-unit condominium building, adding much-needed housing to Boston’s historic Beacon Hill neighborhood. On-site parking for residents—a rarity in the area—occupies a subterranean space that previously served as a cafeteria. The Architectural Team of Chelsea, Massachusetts, took advantage of the dining hall’s 13-foot (4 m) floor-to-ceiling height to insert car stackers, doubling the number of cars that could fit into the space.
The former trash-loading area now serves as a pedestrian cross-block pathway and accommodates valet service. A new vehicle elevator reaches the garage level, whereas an existing double bank of elevators brings residents to their units. The design team restored the 1920s-era Classical Revival façade of one of the university buildings and reclad the 1960s Modernist structure of the other with brick and granite. Completed for local developer JDMD Owner in 2021, the building also includes a landscaped roof terrace and two contemporary-style penthouse additions.
3. BDD 1227 and St. George Church
Beirut, Lebanon
During the Lebanese Civil War, a strip of land dividing East Beirut from West Beirut was dubbed the “Green Line” for the foliage growing amid demolished buildings. In this once-fraught territory, a partnership of local developer ZRE, local incubator accelerator Berytech, and the Lebanese government is constructing the Beirut Digital District, a mixed-use hub for digital and creative industries. The local office of architecture firm PARALX designed the district’s first new office building, a pair of towers called BDD 1227 that flank the 19th-century St. Georges Church, which was severely damaged by the war.
The design team braced the church in place while excavating beneath the site to add six levels of parking underground. The parking levels connect the towers and serve office tenants and visitors to the church, as well as the surrounding area. In addition to conceiving the district’s master plan, PARALX also restored the church and designed its new roof, which brings natural light to the interior. The new towers and church renovation were completed in 2023.
4. Collins Park Parking Garage
Miami Beach, Florida
Surrounded by the Bass Museum of Art, the Miami City Ballet, and the Miami Beach Regional Library, the Collins Park Garage occupies a prime spot in the city’s Art Deco arts and culture district. Completed in 2021, the 516-car structure reflects its context with a perforated aluminum panel system that wraps three sides and supports a crossword-style matrix of names of buildings, people, events, and places connected to the neighborhood and the city’s history. The names emerged from a community project that gathered ideas from local residents, artists, historians, institutions, and other stakeholders.
A new pedestrian concourse, equipped with benches and shade trees, connects the garage to the museum and adjacent Collins Park, a green space that plays host to events for Art Basel Miami and other fairs. The design-build team included KVC Constructors of Miami Shores, Florida; design architect Shulman + Associates of Miami; and architect of record Wolfberg Alvarez & Partners of Coral Gables.
5. Cornerstone
Lexington, Kentucky
The Cornerstone building at the University of Kentucky combines parking for more than 900 cars with a gaming lounge, an esports arena that has 100 theater-style seats, and a food hall with stalls devoted to local businesses. Students and campus visitors alike can reserve gaming equipment to play when computers are not in use for classes. Outdoor seating for diners helps activate the street. A flexible multi-use space between the food hall and gaming lounge provides unstructured educational space in a lofty area with garage-style doors that can be rolled up in good weather.
The designers—the Lexington, Kentucky office of Sherman Carter Barnhart Architects—added the structure to an existing parking garage and placed a lightwell between the two to enhance security as well as to help illuminate the interiors. A 55-foot-high (17 m) digital media wall at the street intersection announces university events. Completed in 2020, the building resulted from a public/private partnership between the university and Signet Real Estate Group of Jacksonville, Florida.
6. IJboulevard Underwater Bike Parking
Amsterdam, The Netherlands
Given the popularity of cycling in the Netherlands, it comes as no surprise that bike storage facilities once cluttered the backside of Amsterdam Central Station. Enter local firm VenhoevenCS architecture+urbanism, with construction company Van Hattum en Blankevoort of Vianen, the Netherlands, and local landscape architecture firm DS. Together, they created an underwater facility with room for more than 4,000 bicycles. The parking structure’s roof serves as a new walkway and gathering place, with areas to sit and take in views of the river IJ.
Completed in 2023, IJboulevard occupies a prefabricated concrete structure that helps prevent boats from crashing into the quay. Beneath the water, bio huts, coconut mats, porous concrete, and wood provide habitat for aquatic plants. Ramps allow cyclists to glide in from ground level. Stairwells incorporate extensive glazing to bring natural light to the interior, which is column free and indicates open stalls by using sensors and green lights.
7. Memphis Downtown Mobility Center
Memphis, Tennessee
An underused city-owned surface parking lot became a mixed-use multimodal hub in downtown Memphis’s Beale Street Entertainment District, providing connections to the public bus and trolley system; a zone for scooters and e-bikes; bike racks; a rideshare pickup area; and pedestrian paths to the riverfront. The seven-story structure includes about 11,000 square feet (1022 sq m) of restaurants and shops at ground level.
Sixteen local artists contributed works to the facility, with a different mural on each level to aid in wayfinding. A perforated metal panel system on the exterior is patterned to minimize the building’s scale. The building has a covered plaza on the side that faces the historic Orpheum Theater, across Beale Street. A large external staircase cantilevers from the parking structure and offers views of the Mississippi River and Beale Street to entice users to forgo the elevators. Designed by personnel from seven offices of LRK spread across the United States, the Memphis Downtown Mobility Center opened in 2023.
8. Northeast Parking Structure, City of Hope National Medical Center
Duarte, California
For years, colorful tags inscribed with good wishes for patients have festooned a tree at the cancer research and treatment organization City of Hope’s Duarte campus. The tags provided design inspiration for the kinetic facade of the campus’ Northeast Parking Structure, completed in 2022 at the main entrance. More than 19,000 colored metal tags, on three sides of the structure, move gently in the breeze to create a peaceful distraction for infusion patients undergoing treatment nearby. The tags also allow for natural ventilation and reduce solar heat gain. On the exterior, cantilevered stairs with perforated metal railings lead to the adjacent park.
The tag colors appear in signage and graphics, as well, individuating each level to help visitors remember where they parked. The naturally ventilated building has space for 1,097 vehicles and includes a 15,000-square-foot (1,400 sq m) ground-floor retail space. A cantilevered canopy shades the top level. The design-build team included CO Architects of Los Angeles and San Diego, TRC Parkitects of Irvine, and the Los Angeles office of McCarthy Building Companies.
9. Oklahoma City Convention Parking Garage
Oklahoma City, Oklahoma
The municipality of Oklahoma City and its transportation and parking authority created a 6.5-story parking facility to serve the Oklahoma Convention Center, Scissortail Park, Omni Hotel, and Paycom Center arena. Completed in 2022 and designed by local firm TAP Architecture, the building displays, on three sides, an artwork by artist Martin Donlin, funded by the city’s one percent for arts program.
Dubbed “What Is the City but the People,” the artwork consists of 89,000 polycarbonate tiles attached to stainless steel cables and depicts overlapping 40-foot (12 m) human figures, intended to represent the spirit of Oklahoma’s citizens. Viewed from the parking decks, the tiles serve as a colorful, semitransparent veil for the cityscape outside. In addition to 1,100 spaces for cars, the garage also includes offices for the transportation and parking authority.
10. PARK PARK
Calgary, Alberta, Canada
The Calgary Parking Authority held an open design competition to rethink a 30-stall surface parking lot in the city’s Inglewood neighborhood. Public City Architecture of Winnipeg won with a low-cost intervention that turns the asphalt surface into artistic open space while also maintaining the original use—25 of the stalls still serve their original function, generating revenue for the authority.
The designers wrapped the lot with metal scaffolding that has bright flags atop it and painted the asphalt with colors that also mark out lines for a basketball court. Nine tall, thin sign structures scattered throughout the site draw on traditional park iconography to both mark and contain distinct uses. The basketball icon incorporates a hoop and backboard; the picnic table icon offers benches and a table; the book icon integrates a free library; the bonfire icon includes a motion-activated hand warmer and stumps for sitting; the bicycle icon features a working air pump. The park opened in 2020.
More info: ULI maintains a database of best-practice parking policies at www.uli.org/parking.











