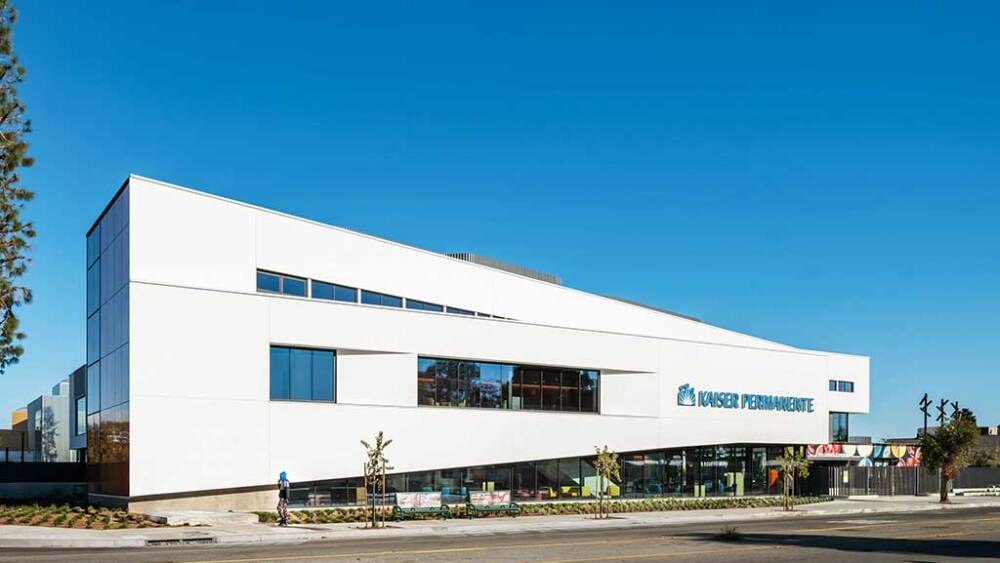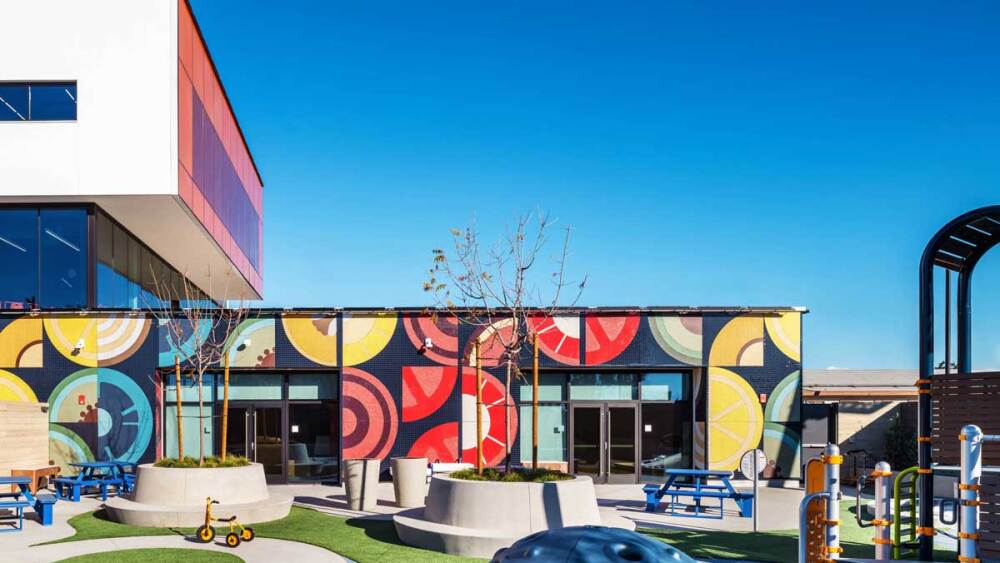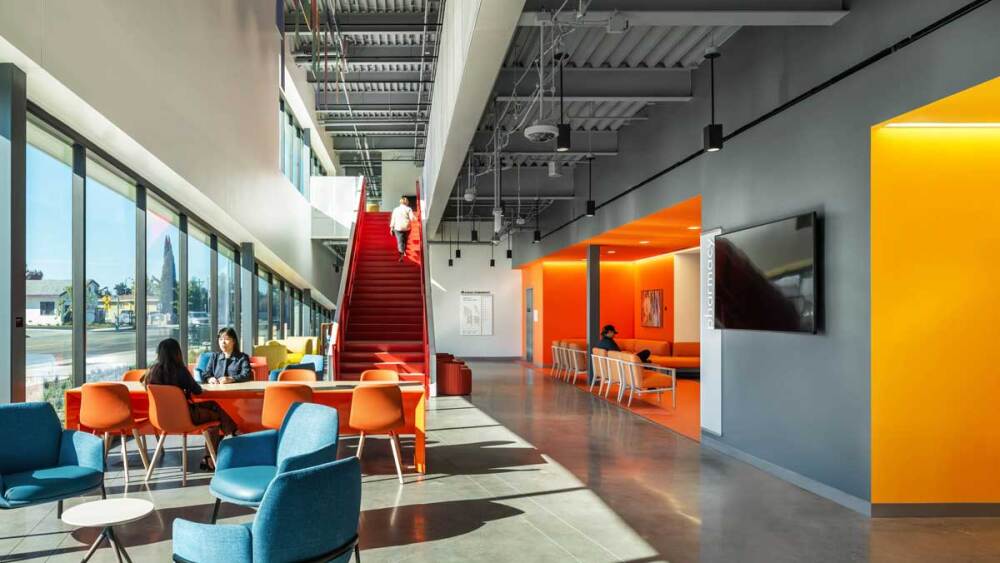For many who live outside Southern California, the Watts neighborhood of Los Angeles is remembered for the well-documented riots of 1965, a six-day period of civil unrest that brought 34 fatalities, numerous injuries, and widespread arrests.
Soon after the riots, a Kaiser social worker named Bill Coggins felt compelled to make a place for healing and hope in the neighborhood. He first embedded himself in the community to understand its needs. In 1967 he led the opening of the Kaiser Foundation Parent-Child Center, which later became the Watts Counseling and Learning Center (CLC). Since its conception, the CLC has offered a variety of services, including counseling, an accredited preschool, and programs focused on the development of essential life skills.
Building on this nearly six-decade commitment to the community, Kaiser Permanente resolved to rebuild the CLC’s existing facilities and develop new medical offices to deliver primary and specialized care, including pharmacy, radiology, and laboratory services to its 39,000 members living and working in the Watts community. That new building opened in February.
Cultivating well-being through design
As the architects who partnered with Kaiser and the CLC to realize their vision, several guiding principles informed how we approached the design. One of the most deeply held values in our studio is that design can be a powerful agent for growth in communities, but only when it is genuine and meaningful.
A meaningful expression of architecture in health care design is the same as it would be in most other project types, drawing inspiration from the unfolding narrative of its locale. As we explored the possibilities of expressing the spirit of Watts in this project, we knew we wanted to create a meaningful, contextually rich space that would capture the inherent character of the community.
Designing a connection to the community
The primary design task for the project in terms of function was to connect the CLC and the new medical offices—two very different programs and operational models with a shared mission of bringing growth to Watts. Through a collaborative process with Kaiser, the Counseling and Learning Center, and the community, we arrived at a solution that took two structures—one for the CLC, another for the medical offices—and developed an interlocking design that keeps the two programs simultaneously connected yet separate. The result is a sculptural form that gives the community a refreshed destination embodying health and well-being.
An outdoor plaza serves as the main point of welcome for patients, visitors, and staff. A ring of services borders the plaza and includes the CLC’s preschool, an adjacent play yard, and the new medical office building, as well as a café and community rooms.
A ceramic tile mosaic anchors the outdoor space and preschool play yard at the southeast corner of the complex. The tilework depicts a colorful grid showing cross-sectioned fruits and vegetables. Our inspiration came from a piece of art we discovered in a tour of the facility: a watercolor depicting the CLC’s 2017 Rose Parade float.
The float incorporated representations of the Watts Towers, kids playing at the facility, and a central fruit stand, a reminder of the farmers market that the site used to host. At a time when residents in Watts had limited access to fresh produce, the CLC played host to a market to meet that specific community need. Even as the mosaic makes for a vibrant building façade, it also tells an important story highlighting a point of pride for the organization and symbolizing the many ways it has served the community over the years.
The project’s interior design approach draws inspiration from geodes, stones prized for the crystalline structures hidden by their rough and irregular exteriors, symbolism that we believe aptly expresses the resilience and cultural richness of the Watts community. This concept is reflected in the use of a gray color palette throughout the interior spaces, punctuated by areas of intense color to highlight key destination points, such as the pharmacy, café, main conference room, and a preschool classroom, establishing a visual wayfinding strategy and deepening the expressive nature of the project.
Ripple effect
New developments, especially at this scale, can serve as economic engines within their communities. Better-paying jobs and thriving businesses often contribute to the overall health that is needed in a community. This project and others like it produce a ripple effect of sustained impact, creating jobs and increasing services that can encourage people to live, and potentially work, in the neighborhood.
Any new medical office building on this site would create jobs and have an overall economic and health benefit for the community, but what’s different about this one? It starts with the way it presents itself on the street. There is no gated access road. You can walk right off the sidewalk onto the plaza. The site has no visible security, and the rolling gate that secures the space at night is tucked away into the landscape. The café further activates the public space. The community rooms are available to all for events and gatherings. Free public health information is available to anyone who enters, not just to Kaiser members. It’s a message of openness, inclusion, and overall community fellowship.
An eye on the past, a plan for the future
For Bill Coggins’ significant work in helping the Watts community, Kaiser Permanente honored him with its 2024 George Halvorson Community Health Leadership Award. It recognizes exemplary leadership in improving the health of our communities.
As the new facility expands services in the Watts community, it stands ready to support the well-being of generations to come, reflecting a practical and hopeful step forward in the ongoing story of the community.
In this project, we aspired to weave a narrative of hope and care through an intentional use of color, form, and material expressed in features such as the mosaic tile and overall building form. By creating a space inspired by the community’s spirit, we believe it can be a vehicle of elevated personal and collective well-being, contributing to the future of the neighborhood. This project served as an opportunity for architecture to transcend mere functionality. It aimed to be a canvas for storytelling and celebration, a space where the inherent strength and potential of Watts could be reflected.
Especially on a site steeped in such a rich history—located in the neighborhood’s civic center, cultivated in the history of the CLC—we are obligated to create a spatial opportunity for celebration, reflection, and promise. Although the true impact will undoubtedly unfold over time, our hope is that the design fosters a sense of connection and optimism, both within the structures and throughout the surrounding community.







