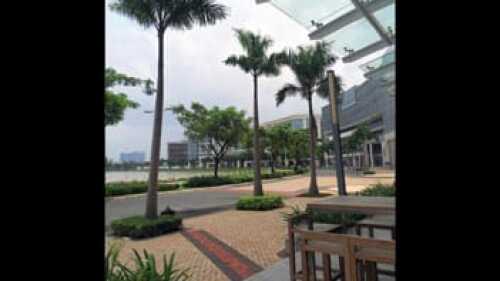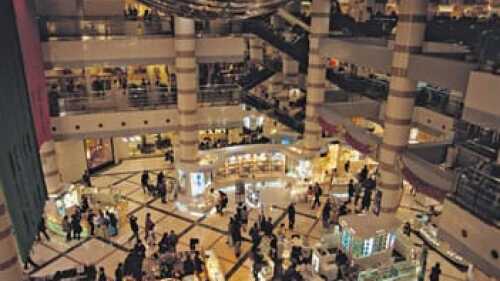Project Summary:
After the first phase of low-rise residential apartments was fully aborbed, developer Keppel Land moved to position the development in an international context by retaining Daniel Libeskind as design architect and infusing the project with amenities that include a golf course.
|
The redevelopment of Singapore’s historic Keppel Bay is gaining momentum with the March delivery of Phase II in a five-phase harbor development, Reflections at Keppel Bay, a residential condominium project. The development seeks to transform an industrial site through the appeal of its waterfront location, retail and entertainment uses, and novel design by international architect Daniel Libeskind. Keppel Bay, a natural deep-water harbor, was in continuous use as Singapore’s primary shipyard and harbor until 2000.
Adjacent to Singapore’s largest retail and entertainment hub, which includes the VivoCity retail/entertainment complex and Universal Studios Singapore, the Keppel Bay project leverages its access to water, recreational uses, and convenient location only five minutes by car or subway from the central business district.
With the first phase of low-rise apartments now fully absorbed, developer Keppel Land moved aggressively to position the master-planned development in an international context by retaining Libeskind as design architect and infusing the project with amenities that include a marina and a golf course. A series of common areas, including sky bridges linking the towers, connect the common-area spaces to the dramatic views of the working harbor. The recreational marina has a capacity of 166 yachts, provides room for six transient mega-yachts. The waterfront property provides access to miles of harbor shoreline. The project has received the Singapore Building and Construction Authority (BCA) Green Mark Gold Award certification for environmental quality.
Reflections at Keppel Bay is Libeskind’s first large-scale building project in Asia and his largest completed project. Prominently situated at the entrance to Keppel Harbor, the 20-acre (8 ha) site comprises more than 1,100 luxury residences distributed among six high-rise towers and low-rise garden apartment buildings that help anchor the towers. The facades and silhouette of the buildings are angular and gestural, recalling Libeskind’s museum designs, and each tower is accented with lattice-like elements that create a light, lacy silhouette. No two floors in the project are alike in shape or size, giving each unit unique characteristics. The towers have been designed to gently bend toward one another, as if in a group huddle, suggesting the metaphor of residential community.
Although the scale of the project is not remarkable in the Asian context, the developer has distinguished the project with a combination of state-of-the-art amenities and a design that seeks to leverage the international reputation of Libeskind. The project artfully avoids the uniformity and feeling of monotony often associated with residential developments in Asia while embracing the high-density norms of Asian land use frameworks that reflect the high cost of land and construction. By placing the low-rise apartments along the water and the high-rise towers behind them, the design succeeds in creating a visually stunning ensemble of buildings that provides a human-scale environment along the waterfront.
Libeskind, now based in New York City, gained international acclaim for his proposals to reconstruct Berlin in the 1990s. In 2003, he was designated the master-plan architect for reconstructing the World Trade Center site in New York City. Until now, most of his completed projects have been single-building museums or public institutions of civic interest, and his approach to design typically has been inspired by references to specific historical events in the cultural context of the project.
|
Photos: ©Keppel Bay PTE Ltd.—a Keppel Land company |
The program and design of Reflections at Keppel Bay appear to be an attempt to position the project in an international luxury buyer’s market, but over time the project may emerge as a milestone in the evolution of commercial real estate in Asia by seeking to create an eclectic yet site-specific approach to place making. This project development strategy may be emblematic of what many new Asian cities now need most: an authentic sense of place. By reconciling the unprecedented scale of urban development in Asia with a site-specific sensitivity to natural assets and local history, this project introduces an internationally accepted standard of luxury real estate to Singapore’s ever-rising stature as one of the world’s premiere gateway cities.







