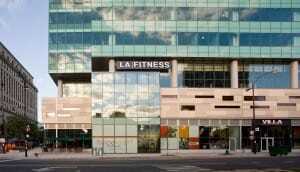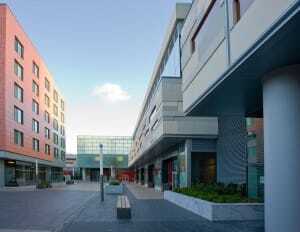
The office building and the internal street as seen from the court looking toward 53rd Street. On the ground level are retail space and lobby entrances. The second level includes parking hidden behind a beige facade with colored windows. On the third level is the LA Fitness health club. (Leslie Schwartz Architectural Photography)
Located on a 3.18-acre (1.3 ha) one-block site in the Hyde Park neighborhood on Chicago’s South Side, Harper Court is a mixed-use project that includes 150,000 square feet (14,000 sq m) of office space, 75,775 square feet (7,000 sq m) of retail space, 131 hotel rooms, and 518 parking spaces. The development was initiated by the city of Chicago and the University of Chicago in conjunction with several private entities that partnered to develop the project.
Survey: ULI Case Studies
The Harper Court site and surrounding streetscape had been deteriorating for decades. In the early 2000s, the city of Chicago and the university began collaborating and looking at ways to revitalize the area. “We were trying to create a thriving commercial corridor just off campus that would help us compete better for students, scholars, and faculty, while also making a contribution to the local community,” notes James Hennessy, University of Chicago’s associate vice president for commercial real estate operations.
The revitalization process began in earnest in 2001 when the city established the 53rd Street tax increment financing (TIF) district. The university purchased the Harper Theater in 2002 and followed up with the acquisition of the Harper Court site in 2008. The university and the city then entered into a request for qualifications/request for proposals (RFQ/RFP) process to select a developer and contributed the land for the project.
The development concepts and the uses chosen for the site were driven in part by university priorities. A principal objective was to revitalize the neighborhood to make it more appealing for residents, students, faculty, and visitors. The university and the developers sought to develop a mixed-use project that would include new shops and restaurants to stimulate pedestrian activity in the area, as well as complement many of the existing retailers. A much-needed hotel was also included to serve visitors to the university, the medical center, and the surrounding community. The university added a major office component that it would lease and occupy, anchoring the project with a strong university presence, increasing activity in the area, and strengthening demand for retail and hotel uses on the site.
The developer selected via the RFQ/RFP process—Harper Court Partners LLC—is a joint venture of Vermilion Development and JFJ Development. A major equity investor also brought into the deal was Canyon-Johnson Urban Funds (CJUF), an investment fund entity that manages a series of joint ventures between Canyon Capital Realty Advisors and Earvin “Magic” Johnson.
The Harper Court plan features an L-shaped, pedestrian-friendly internal street that bisects the site, but each of the uses also faces outward toward the surrounding streets, resulting in a development concept that fits into the neighborhood while also creating a new place within the neighborhood. Harper Court’s first phase opened during the fall of 2013.
Harper Court comprises a number of features that have established it as a healthy place. The mix of uses, the internal street, and the various restaurants within the project have created a center of social activity for the neighborhood and the university, strengthening both. The project has revitalized a strategic site in a historic neighborhood and has solidified the area around a key transit station, enhancing it as an attractive and safe location. The pedestrian-friendly and transit-friendly nature of the design, including attractive streetscapes both internally and externally, encourages walking within the neighborhood. The project’s LA Fitness facility is a major amenity. The green features of both the buildings and the project generally, including those that ensure indoor air quality and energy efficiency, are state of the art.
For the full story on Harper Court, including videos, photos, site plans, and financial information, visit ULI Case Studies at www.uli.org/casestudies.


