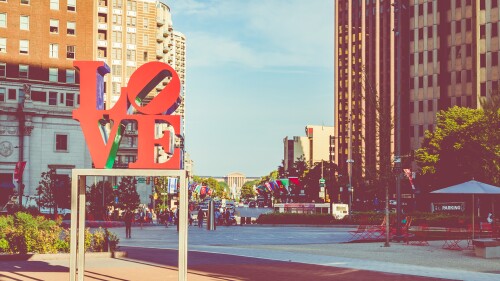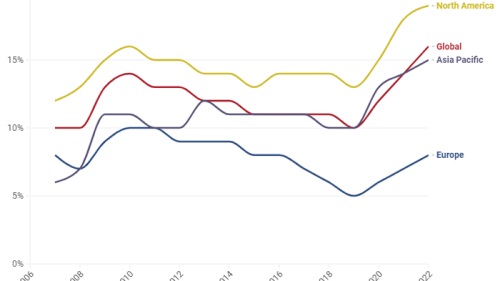Creating a thriving mixed-use property is not nearly as simple as putting retail space on the ground floor of a multifamily residential building, even though that is just what many local officials and planners like to dictate, according to a panel of experts at the ULI Spring Meeting in Houston.
John E. McNellis, a partner of McNellis Partners in Palo Alto, California, has several mixed-use projects under way. But not all development sites readily support a mix of uses, he noted. “The city wants retail regardless of whether the site supports retail. If there is no visibility, and if you don’t have access (for traffic), your project is doomed.” However, on some properties he has developed, McNellis said, the gains from the residential component in high-value Palo Alto were enough to offset losses on the required retail spaces.
Still, “it’s risky to let uses compensate for one another,” noted Jonathan H. Brinsden, chief executive officer of Houston-based developer Midway. Retail is good for place making, Brinsden noted, but “it’s hardest to get right from a market demand standpoint. It’s hardest to lease.”
Practical considerations—such as the placement of vertical shafts running from ground floor through the roof—must be incorporated in the original design of a building so that ground-level retail space can be fitted to handle the ventilation needs of restaurants, panelists said. And restaurants can draw higher revenue—and create more vitality—than many other retail uses. McNellis cited two other design specifications that are critical to making ground-level retail leasable: Adequate first-floor height, 20 feet (6 m) slab-to-slab, and adequate space for retailers’ signage.
Kathryn Bucklew, vice president, investments, for retail developer EDENS, noted that community programming of open space in a mixed-use development can take off if the community embraces the development as its own. “You start with the programming, but ultimately you find the community comes up with its own ideas.” She said a well-done development integrates all of the uses within its boundaries, and that it’s important for residential and office developers to find partners who really understand the retail component.
Stiff competition for retail customers demands such attention. Bucklew said that the United States has more than 40 square feet (3.7 square meters) of retail per person, including open-air strip centers, malls, and airports. In Europe, there are only 3.4 square feet (0.3 square meters ) of retail per person. “We have way too much retail square footage out there.”
With such oversupply, it is place making, she said, that will get people to go to one developer’s center instead of the place down the street.



