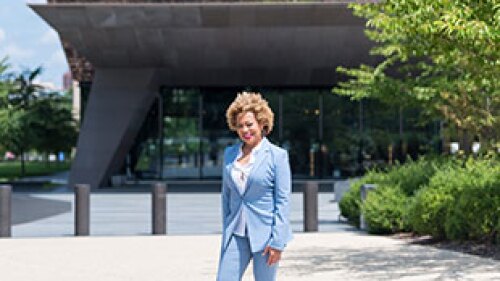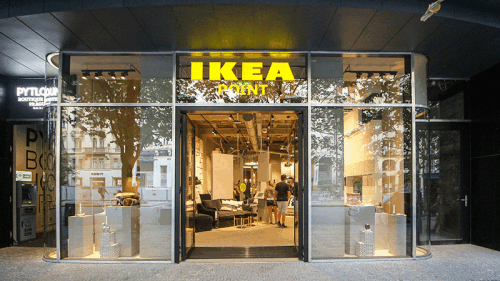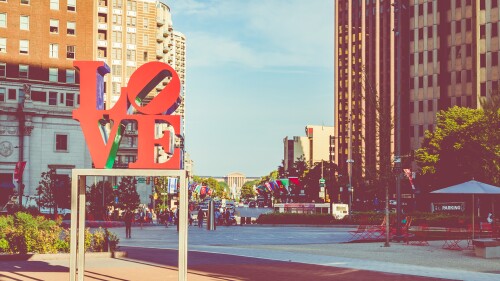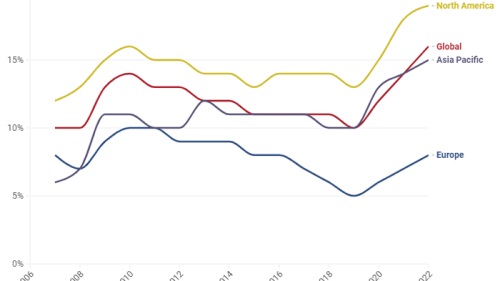The Boys & Girls Clubs of San Francisco (BGCSF), a nonprofit organization that offers young people afterschool programs, wanted to replace its outdated 1950s-era clubhouse in the Haight district with a new one closer to the populations it serves. A parcel in the city’s Hayes Valley neighborhood, on Fulton Street, had been freed up after the Central Freeway was torn down. The city sold it to the BGCSF with the agreement that a portion of it would be used for housing.
The BGCSF brought in local firm TEF Design to master-plan the site and design the Don Fisher Clubhouse, which includes a pool; a gymnasium; rooms for computer training, homework, cooking, music, and other recreational activities; and administrative offices. Ultimately, the organization decided to sell the western half of the site to local developer Equity Community Builders (ECB) in order to help finance the clubhouse. Equity brought in local firm David Baker Architects to design 70 studio and two-bedroom apartments at 388 Fulton Street, with 12 percent of the units earmarked for low-income households.
Additional funding for the clubhouse came from capital campaign donations, the sale of the previous clubhouse, and New Markets Tax Credit (NMTC) financing. The Fisher Clubhouse opened in February 2015, and 388 Fulton is slated for completion in early 2016. Doug Tom, principal of TEF; David Baker, principal of David Baker Architects; and John Clawson, principal of ECB, discuss the factors influencing this unique partnership and the buildings’ relation to the surrounding neighborhood, which has been revitalized by the freeway’s removal.
What interested ECB in the project?
John Clawson: ECB provides development management and financial consulting services to nonprofits throughout the Bay Area. We have known the BGCSF and many of its board members for many years and have admired the incredible contribution that the organization makes to the community and the kids it serves. We also clearly recognized the importance for the appropriate development of this vacant site within the Hayes Valley neighborhood.
What were the goals for the housing?
David Baker: ECB asked for as many units as possible. Forty percent of the units needed to be two-bedroom, but otherwise ECB was interested in small units, micro units. It’s an extremely high-density building—240 units per acre [593 units per ha]. We included retail at the ground floor, activating it, which is very important from an urban-planning perspective.
How do the designs of the clubhouse and the housing respond to the neighborhood context?
Doug Tom: Splitting the housing and clubhouse helped both of them fit into the scale of the neighborhood better. The housing could read as a housing-scale project, while the clubhouse has an appropriate scale for a civic/public building.
Baker: We designed the housing to respond to the Drs. Julian and Raye Richardson Apartments, which we had also designed, across Fulton Street. Richardson has a great concave swoop, which we met in this building with a big convex bay. The pair frames views of City Hall. The curving bay improves the design while also adding square footage. At ground level, the retail spaces extend the Hayes Valley retail corridor down Gough Street.
What else informed the designs?
Tom: The main considerations for the clubhouse were where and how to place the two large-volume spaces—the pool and the gymnasium. Because of the soil conditions on the east side of the lot, there wasn’t enough room to place both the pool and gymnasium on grade, so we stacked them. Then the arrangement of the clubhouse functions fell into place, and we put the administrative offices on top of those. Economical structural systems were also part of the initial design dialogue, which played out in the exposed board–formed concrete exterior.
Baker: The design of the housing has modulation and texture and is broken into discrete volumes that relate to the scale of nearby buildings. The courtyard is visually accessible, which creates relief in the mass of the building, because you can see that there’s open space back there. We needed to preserve the solar access for Ash Alley, so we carved away some of the units, which ended up improving both the alley and the quality of the remaining units.
How did the two design firms coordinate efforts?
Tom: We both developed our designs knowing that there would be a shared courtyard between the two buildings. For the clubhouse, the courtyard is primarily a visual backdrop permitting daylight and borrowed views, but it also provides stormwater retention for both buildings. The housing also provides six off-street parking spaces for the clubhouse. Site access for the parking, utilities, garbage, etc., are commonly shared via an alley, Ash Street. Both David Baker Architects and TEF jointly presented at neighborhood meetings.
What else makes this project unique?
Tom: It’s a tight site with a complex program in a highly urban neighborhood. Stacking a gymnasium on top of a pool was unusual. Also, the city planning department required us to make the ground floor active, but we wanted to give the swimmers privacy, so we provided translucent windows at the pool level with operable windows, which allow noise to escape to the street. We also had a tight budget—the clubhouse wanted to spend money on [its] programs, not on a fancy-looking building. We built a 45,000-square-foot [4,200 sq m] facility for $15 million.
How did ECB assist in the NMTC financing?
Clawson: ECB was retained to help secure and structure the NMTC financing, which provided over $7 million in net subsidy for the BGCSF project. The NMTC is a federal tax credit program created to stimulate investment in low-income communities and the organizations that provide services in those communities. NMTC allocation is awarded on an annual basis by the Community Development Financial Institutions Fund, a department of the U.S. Treasury, through a highly competitive process. The Community Development Entities (CDEs) that are awarded NMTC allocation then go through a rigorous and competitive process to select projects and organizations that have the greatest impact on the low-income communities they serve. ECB secured $31.5 million in NMTC allocation from three CDEs: Opportunity Fund, San Francisco Community Investment Fund, and US Bank CDE. US Bank Community Development Corporation provided an upfront investment of more than $10 million in exchange for approximately $12 million in tax credits earned over seven years. The NMTC financing requires a complex ownership and financing structure in order to comply with the NMTC program and Internal Revenue Service requirements. ECB negotiated the agreements with the CDEs and NMTC investors and coordinated the overall documentation and closing process.








