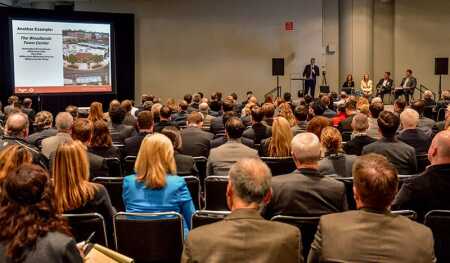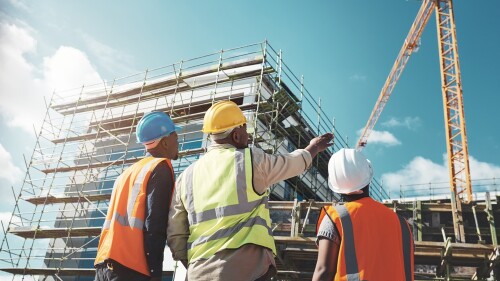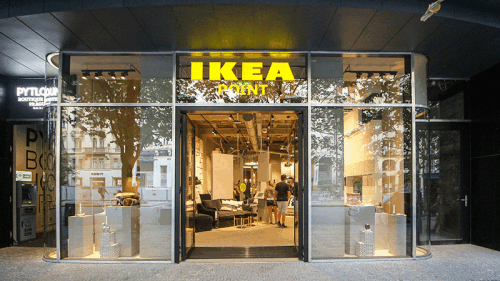Master-planned communities and suburban models that once dominated homebuilding are shifting to include walkable, compact town centers. Leading project participants at the ULI Fall Meeting tried to answer the question: How is the push toward density changing the suburbs?
Metrostudy chief economist Brad Hunter led with a contrarian view to the conventional wisdom that people are moving only to cities.
“Urban centers are attracting more population, but the demand for suburban home lots is growing, too, and builders are having trouble finding sites,” he said, estimating that there will be an additional 90,000 units of single-family demand in the United States in 2015 over 2014 levels. “There’s the inevitable, traditional trend of household formation behind it, but people are looking beyond the typical ‘A-quality’ submarkets into ‘B’ submarkets. And builders will start looking at lots in ‘C’ areas soon.”
Today’s millennials may prefer urban neighborhoods of larger cities today, but they’ll eventually buy in the suburbs, “and will want something different,” he said. Walkable communities with attractive gathering places and open spaces are on the list for buyers, young and old.
“Demographics drive development, and the land determines its outcome,” said panelist Sean O’Malley, a managing principal at SWA, an international landscape architecture and urban design firm.
For Rancho Mission Viejo in Orange County, O’Malley describes the design concept as “little town, big nature” because about two-thirds of the 23,000-acre (9,300 ha) property are kept as open space.
“We’re creating compact hill towns, [comprising] tightly clustered and walkable homes, trails, schools, parks, and village centers, all embraced by nature. These small towns are integrated into and overlooking one of the last wild places in coastal California, where mountain lions, deer, and cattle roam the valley below, where lemon groves grace the hillsides, and where intimately planned neighborhoods are sensitively terraced on rugged terrain.”
Rancho Mission Viejo achieves densities of ten to 12 units per acre (24 to 29 units per ha) compared with typical suburban single-family communities that average six.
At Bishops Bay outside Madison, Wisconsin, housing is being developed in a series of communities that place town components within easy reach while using the in-between spaces as open space or as amenity and recreation space.
“There’s a traditional golf community, but the other neighborhoods offer different—sometimes radically different—amenities and open space you don’t often see in suburbia,” said O’Malley. One of the communities will have a traditional town center and emphasize multifamily housing for a mix of buyers and renters and age groups who want an active, thriving hometown atmosphere.
“Another community that’s really exciting will create homes amid farms, where buyers have the option of getting involved in a true working farm, literally in their backyards,” he said.
The city of White Plains, New York, offers a model of city planning that has experienced dramatic shifts in its downtown population.
“As the fastest-growing city in New York State between 2000 and 2010, White Plains calls itself a ‘suburban city’,” said Planning Commissioner Elizabeth Cheteny. “It’s been seen as a typical bedroom community for years, but we’re redrawing downtown to accommodate the increasing change.”
“White Plains once had a traditional downtown that was largely demolished as result of a series of urban renewal projects that began in the 1970s,” she said. The mixed-use downtown of old was replaced by a strong urban center fueled by regional companies and a thriving retail trade. The recent recession—which weakened the market for corporate office space and left many vacancies—was another speed bump for the city’s downtown.
In recent years, the city has begun to rebuild its downtown residential population, drawing strength from its central location in Westchester County and its function as a regional transportation hub. The influx of a 24/7 population has made a tremendous difference in the vitality of the city’s downtown, she explained.
Today, White Plains is implementing a multipronged approach to revitalizing its city center to provide the walkable, community-scale environment it had many years ago and which is in demand by incoming residents and employers.
Meanwhile, the Tysons Corner area outside Washington, D.C., exemplifies an edge city that is on the verge of becoming a real urban city, said Donna P. Shafer, executive vice president, Cityline Partners LLC. Driving that transformation is the addition of mass transit through Tysons, which just opened this past summer, and the county’s new comprehensive plan that calls for higher density and meaningful green space.
“Yesterday’s suburban development model, which allowed for an overabundance of surface-parked office buildings, is no longer sustainable, so we have to create a more balanced community,” said Shafer.
“Some of those old buildings have already been replaced by high-density residential projects, bringing more residents to Tysons. And, with the new Metrorail line being ahead of ridership projections, we can see we’re on the right track to creating a real live/work/play city.”
The new Tysons comprehensive plan aims to carefully manage more office development and promote residential and public spaces while expanding the street grid and transit options. Cityline’s Scotts Run South project is emulating the plan, creating a new urban street grid, significantly more pedestrian and retail experience, and multifamily residential.
“We’re also going to take advantage of Tysons’ only naturally occurring water source, the Scott’s Run stream valley, to create a corridor and park much like Rock Creek Park in Washington, D.C.,” she said. “With more compact development and an active pedestrian experience, Tysons is becoming the city that it wants to be.”
The following are some of the components of 21st-century suburbs, according to the panel:
- compact development that conserves land and energy;
- amenities tailored to the intersection of the housing, shopping, and workspace needs and preferences of older and younger generations;
- scale suited for pedestrians of all ages;
- creative, innovative design; and
- common, flexible open space that serves as a gathering place.
But what about the NIMBYs?
Moderator Kris Hudson of the Wall Street Journal fielded two prescient questioners on the issue: How do you get existing community members and single-family suburbanites to allow an increase in density? Brad Hunter jumped into the fray in observing, “The product-type mix is really important, and it has to occur over time. Attached rental is usually the first product that can be acceptable, and then grows from there.” Added O’Malley of SWA, “Design has to respect the current character and flavor of the surroundings, and beyond that, properly researched plans and massing studies can show how everything fits into that context.”





