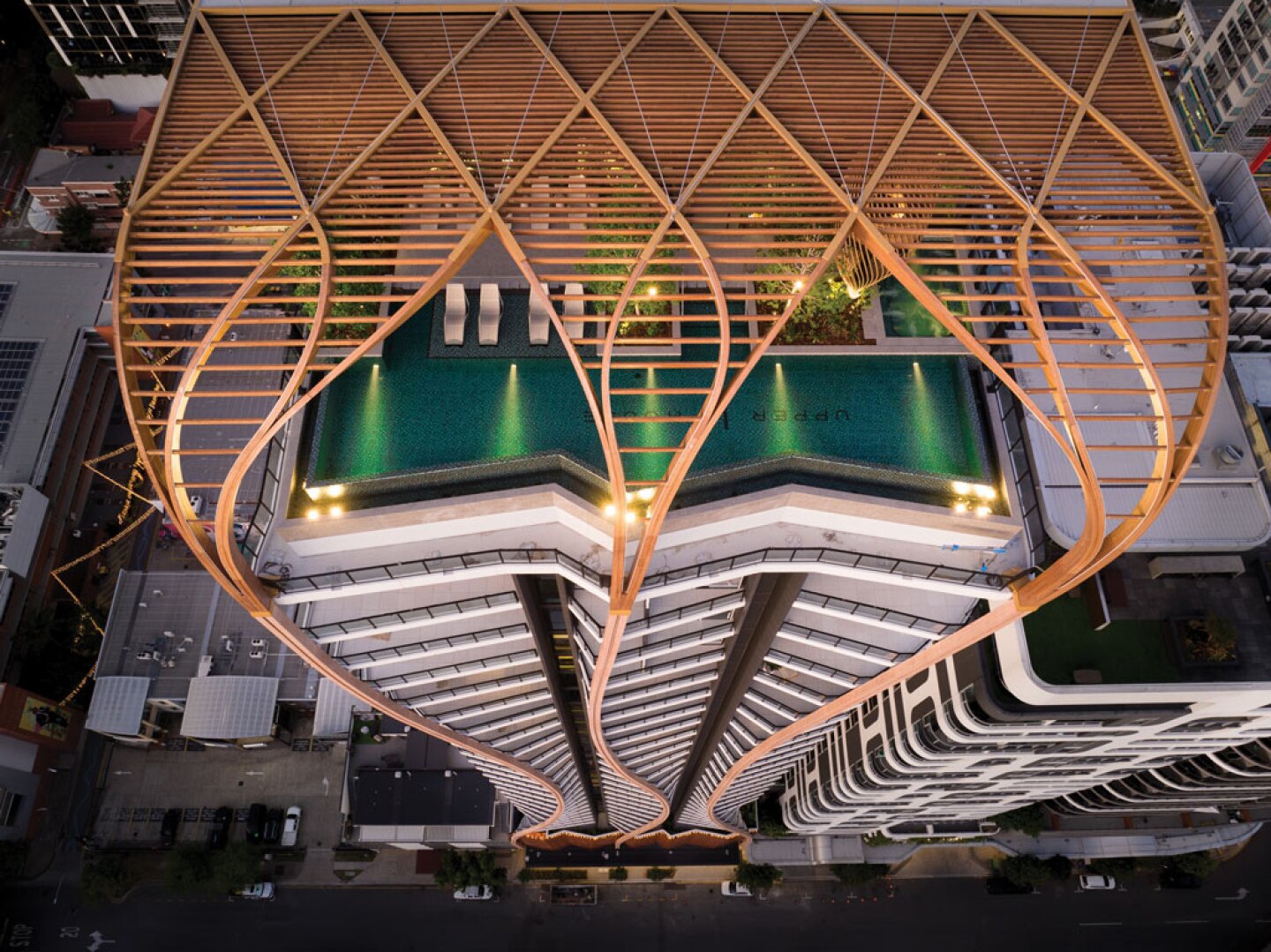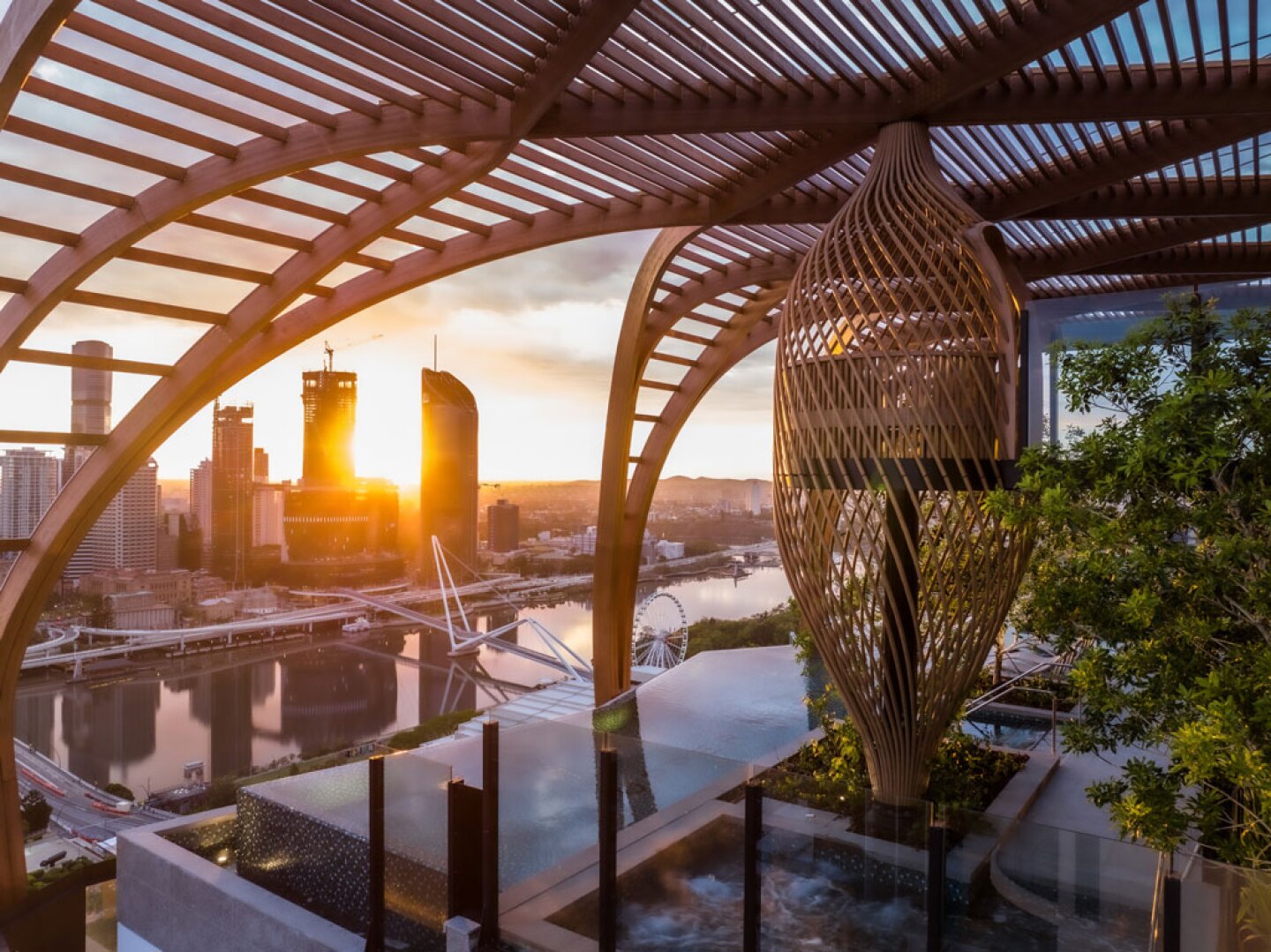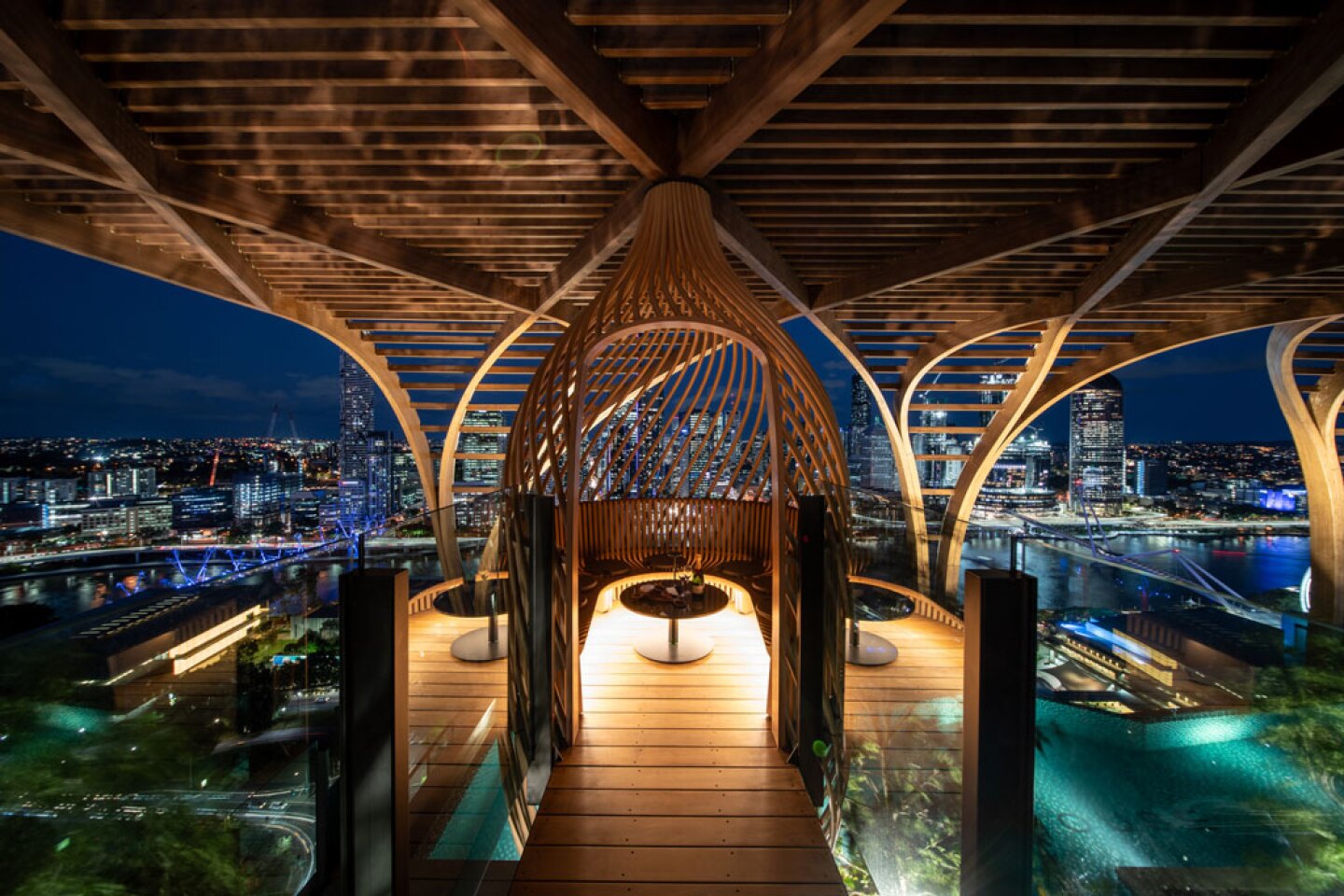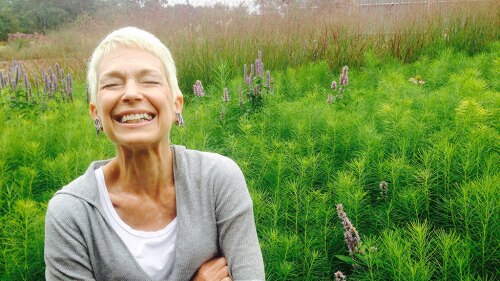Type: Residential
Developer: Aria Property Group
Owner: Aria Property Group
Architects: Koichi Takada Architects
Site Size: 14,434 square feet (1,341 sq m)
Date Opened: October 18, 2023
Date Completed: October 18, 2023
Buildings: 415,745 square feet (38,624 sq m)
Open Space: 15,220 square feet (1,414 sq m)
Parking Spaces: 272
Across the Brisbane River from Brisbane, Australia’s central business district, the 33-story Upper House residential tower stands out in the city’s skyline with its “dancing balconies” and curving timber ribbons inspired by the prominent roots of Queensland’s native Moreton Bay fig tree. Located on a site that once held a two-story commercial building, the tower has 188 apartments—including 12 penthouses—and culminates in Australia’s first double-story rooftop club, crowned by a timber pergola that required inventive engineering to construct at such heights.
Dubbed Wellness Club and Upper Club, the two clubs are landscaped with tropical plants and together house an infinity pool, a jacuzzi, a private theater, a wine bar, an executive boardroom, and a wellness center. Constructing a timber pergola atop such a tall tower required 681 custom pieces with no repetition. The structure had to withstand weather exposure and meet stringent fire engineering requirements. Another structural challenge: each balcony has its own distinct shape and is framed by the timber ribbons that run the length of the façade and curl over the roof to form a canopy. In addition, placing an infinity pool at the top required careful planning to mitigate wind exposure.
Upper House’s sustainability strategies earned the Green Building Council of Australia’s 5-Star Green Star certification. The building also achieved a Nationwide House Energy Rating Scheme (NatHERS) rating of 8.4, well above Queensland’s minimum requirements, by means of its high ceilings, ceiling fans, and floor-to-ceiling double-glazed glass. Operable windows further help with natural ventilation of the interiors.
The project diverted 93.4 percent of construction waste for recycling and incorporates extensive landscaping irrigated by harvested rainwater stored in tanks. The landscaping, in tandem with shading and water elements, cuts down on the urban heat-island effect. Potable water use is designed to be 11 percent less than in a conventional residential building. When the sun is out, a 30-kilowatt solar panel system offsets electricity usage in the common areas.
Electric vehicles and bicycles for communal use help residents rely even less on fossil fuels. All 272 parking spaces in the basement are EV-ready. The design team also assessed all building materials for their long-term environmental impact, including the concrete. By mixing in a high percentage of fly ash—a byproduct of coal-burning—the amount of carbon-intensive cement required as binder was significantly reduced.
Weekly yoga and personal training offerings, along with quarterly resident events, help foster a sense of community. Upper House also showcases work by 15 local artists, including Bloodlines weaving string and water, a five-story-high piece above the main entrance by Australian artist Judy Watson. Made of backlit, folded, and perforated metal, it draws inspiration from waterways and Aboriginal walking tracks.
More Award Winners:








