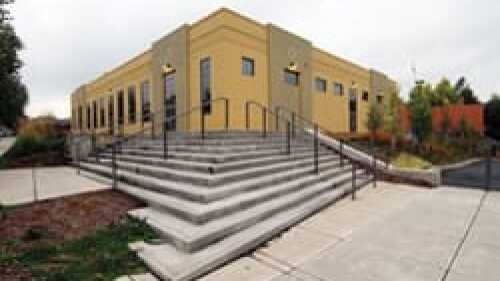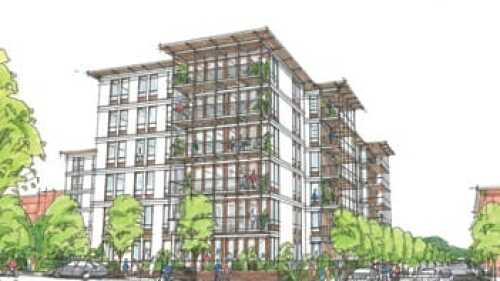William P. Macht is a professor of urban planning and development at the Center for Real Estate at Portland State University in Oregon and a development consultant. (Comments about projects profiled, as well as proposals for future profiles, should be directed to the author at [email protected].)







