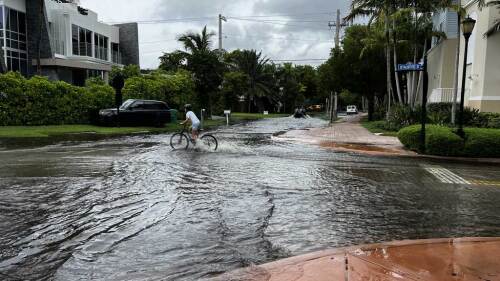 Project Name: Aqua Tower.
Project Name: Aqua Tower.
Location: 225 North Columbus Drive, Chicago.
Completion: 2010; construction began in 2007.
Specs: 82-story concrete structure with more than 1.9 million square feet (176,500 sq m); tenth-tallest building in Chicago. Rated LEED-NC (for new construction) under the Leadership in Energy and Environmental Design program of the U.S. Green Building Council. Construction cost is estimated at $300 million per GreenSource magazine.
The building consists of 747 apartments, ranging in size from a 571-square-foot (53 sq m) studio renting for $1,760 per month to a two-bedroom/two-bathroom unit renting for $3,626 per month; 334 rooms in the Radisson Blu Aqua Hotel Chicago; and more than 1,500 parking spaces. Condominium units, ranging from studios to three-bedroom units, begin on the 53rd floor and continue up to the penthouse level on the 81st floor, and are priced from $300,000 to $700,000.
Design: Design architect: Jeanne Gang, of Studio/Gang/Architects. Architect of record: James R. Loewenberg, of Loewenberg Architects. Structural engineer: Magnusson Klemencic Associates. Main contractor: James McHugh Construction.
Developer: Magellan Development Group.
Notes on the Project: In contrast to Chicago’s typically masculine style of architecture, the undulating waves of Aqua Tower’s balconies hint at an organic shape, and have generated acclaim for design architect Jeanne Gang, the MacArthur Fellow (2011) who founded locally based Studio/Gang/Architects. The facade undulations were created by extending concrete slabs to create exterior balconies of varying sizes and shapes, which enhance occupants’ access to views of Lake Michigan, the Chicago River, Millennium Park, and the city skyline.
James R. Loewenberg, architect of record and a principal at Magellan, says the distinctive architecture has become a selling point for the project. “You always hope for it, but I think we were pleasantly surprised by what happened. We wanted something different, and I think we achieved it. . . . The building to some extent has achieved iconic status, and that’s always good from a marketing standpoint.”
Executing the innovative design was not without challenges. Loewenberg says, “Once I got my head around the concept, my biggest selling job, as a principal of the company and architect, was convincing the contracting community it was not going to be a difficult building to build. Their reaction was, ‘Oh, my God, how the hell are we going to do all those curves and everything?’ But the contractor came up with creative solutions for creating the edge forms—very economical—and that lent the ability to do the building in an economical fashion.” The contractor used metal edge forms that could be tacked in place to shape the exterior curves, but which would spring back to a neutral shape for reuse on other floors. “There’s about eight miles [13 km] of edge forms,” Loewenberg notes, “none of it the same.”
Protecting the concrete from Chicago’s formidable freeze/thaw cycles posed another challenge. Loewenberg says the exposed slabs are “cocooned” with an elastomeric membrane on top and a water-sealing membrane on the bottom so that the concrete would not deteriorate due to weather.
He adds that, while steel framing is typically used in office construction to afford the deep bays desirable for office leasing, that is not the case for residential construction. “In apartment buildings, it’s a concrete town,” Loewenberg says. “Everyone knows and understands concrete and uses it a lot. It’s a more indigenous material.”

![20250517 PW - SAC Health - 02 web[1].jpg](https://cdn-ul.uli.org/dims4/default/43570aa/2147483647/strip/true/crop/2500x1405+0+130/resize/500x281!/quality/90/?url=https%3A%2F%2Fk2-prod-uli.s3.us-east-1.amazonaws.com%2Fbrightspot%2F07%2F06%2F6a84cb3148b78f5e1c660a2877a9%2F20250517-pw-sac-health-02-web1.jpg)


