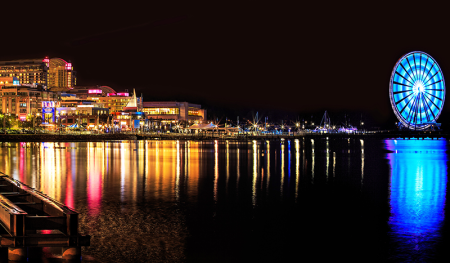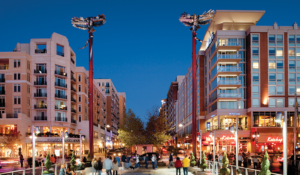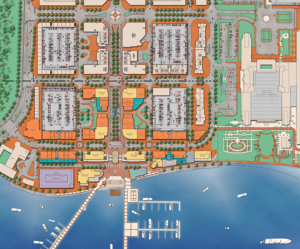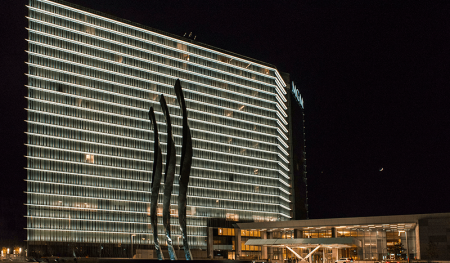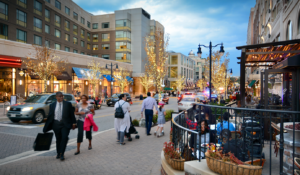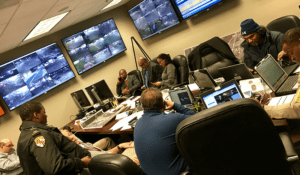Not quite 12 miles (19 km) south of Washington, D.C., the Peterson Companies’ glittering National Harbor complex rises from the banks of the Potomac River. The mixed-use development attracts 10 million people each year to its 350 acres (142 ha), occupied by upscale hotels, shops, and restaurants. Its newest attraction, the $1.4 billion MGM National Harbor Casino, which opened in December, is projected to add another 20,000 visitors a day.
But whether visitors arrive to attend a convention or to ride to the top of the 180-foot-tall (55 m) Ferris wheel to get a panoramic view of the nation’s capital, it is likely that few notice all the measures Peterson has put in place for their protection, which are as subtle and well concealed as they are elaborate.
“With the crazy haircut that we’re giving these trees, someone would say I’m out of my mind,” says Kent Digby, Peterson senior vice president and senior asset manager, pointing to branches trimmed back in an odd manner. But it is no mistake by Digby or his landscaping crew.
Discover the Future: Learn about Emerging Technologies Transforming the Real Estate Industry | More on ULI Spring Meeting
The foliage was removed to provide a clear sight line for what looks like a tiny blue arm extending from the side of a National Harbor building. The object is a state-of-the-art security camera, part of an array of 170 electronic eyes that continuously scrutinize every nook and cranny of the development, with the ability to zoom in and capture images in startlingly high resolution. “If I wanted them to tell me what’s on the screen of your phone, they could,” Digby says.
A short distance away, tucked on a side street behind a thick metal door, is the brain of National Harbor’s security operation—an $8 million command center equipped to deal with just about any sort of safety threat, from a heavy snowfall to an act of terrorism.
In one room, a massive bank of flat-panel video screens displays the feeds from National Harbor’s cameras as another screen displays police incident reports. If need be, Digby’s staff can pull up aerial images from a Prince George’s County, Maryland, police helicopter on occasions when there is one hovering over the complex. In another room, where more screens surround a conference table lined with chairs, is the meeting place for what Digby calls the “unified command.” That group of a dozen or more may include National Harbor security staff and officials from various law enforcement and government agencies. Some, such as the Prince George’s County Police, have a permanent presence at National Harbor.
National Harbor’s measures are a sign of the major transformation taking place in the real estate industry’s approach to security, particularly when it comes to mixed-use developments and walkable urban spaces. “This is where security needs to be today,” Digby says.
There was a time when it was possible to get by with minimal precautions against crime, such as a well-lighted parking garage and a security office staffed by a moonlighting police officer. But that has all been changed by the emergence of new threats, whether from an individual with a weapon or a terrorist organization that has drawn up plans for an elaborate, orchestrated attack.
Few developers are willing to discuss their security measures, but experts say the industry increasingly is focused on building multiple layers of safety, such as buildings that are structurally designed to resist explosive blasts, floor plans laid out to be more easily secured in the event of an attack, and entrances and public spaces where pedestrian traffic can be carefully monitored and controlled.
The growing cadre of architects, engineers, and consultants whose designs incorporate such precautions say much can be done to make mixed-use projects safer and more resilient against potential threats and to protect the people who work, shop, dine, and enjoy recreation there. And doing so is possible, they say, without creating a forbidding fortress.
Instead, security measures and protective design features can be woven unobtrusively into the urban landscape, providing defenses that are as subtle as they are effective. Whereas older buildings and public spaces can be retrofitted for increased vigilance, the most prudent and cost-effective approach is to integrate security into the design of projects from the start, the experts say.
The Art of Protective Design
In the post-9/11 era, when a bewildering and growing variety of threats exist, the commercial real estate industry is starting to recognize that security is not something that can be tacked onto the plan for a big mixed-use complex. Instead, experts say, the smart strategy is to do an early assessment of both current and future potential threats and integrate protective countermeasures into projects from the initial design drawings.
“When you talk about security, you’re really talking about multiple layers and approaches,” says Peter DiMaggio, head of the protective design practice for global engineering design and consulting firm Thornton Tomasetti.
One piece of that protection is operational security, such as the effort Digby oversees at National Harbor. But behind that, DiMaggio says, it also is important to design buildings themselves to be resilient in the face of violence delivered in any form, whether by a pedestrian, a vehicle, or even a biological weapon.
DiMaggio and other experts generally avoid identifying specific buildings that exemplify the state-of-the-art protective design out of concern that the information might be exploited by someone with malevolent intent. But they are willing to describe some of the products and practices that can make a building more secure.
Recent innovations include the development of energy-absorbing systems for windows, in which a steel or aluminum connection between glass and the structure is designed to bend and deform to help dissipate the force from an explosion. With the memory of the World Trade Center in New York City still fresh in their minds, architects and engineers are emphasizing hardened stairwells, entrances, and exits to give people inside buildings more opportunity to escape.
Today, designers inform their plans through use of computer simulations to study the movement of people during evacuations, and can run different scenarios to test how their plans would function—all before constructing the building. “We might look at what happens when one or two of the staircases is rendered inoperable by a bomb,” DiMaggio notes. “How would you adjust?”
In designing for optimal security, DiMaggio says it is crucial to have structural, mechanical, and electrical engineers all working off the same page—something that is easier now, thanks to the use of three-dimensional computer modeling in building design. “We’re doing that as early in the process as possible,” he says. Such foresight makes it easier, for example, to design floor-to-floor heights inside a building that allow installation of ductwork that could siphon off air contaminated by a chemical or biological substance.
Computer modeling that incorporates threat assessments also can help keep project costs under control, DiMaggio says.
If planners need to defend against a suitcase or backpack bomber on the ground floor, they also should be asking, “could that person with a backpack get into an occupied space in the building?” he says. Building more layers of operational security—from guard posts to electronic surveillance and access-card readers—might prevent an assailant from getting into an area where he or she could cause casualties, reducing the need to harden walls and columns in that spot.
Some security features also double as environmental resilience measures, making them more cost-effective, notes Randy Atlas, a Fort Lauderdale, Florida–based architect who specializes in protective design. He cites the example of a federal courthouse in Gulfport, Mississippi, which survived Hurricane Katrina in 2005 with little damage because it had been hardened to federal standards for withstanding the force of an explosion.
Safer Public Spaces
Mixed-use developments have a far more difficult job than government buildings when it comes to maintaining security, says Mark Whyte, an expert in blast-resistant engineering and London-based senior partner for the global security consulting firm Control Risks. They are particularly vulnerable because they provide access to many more people than an embassy or an agency headquarters typically accommodates.
Private sector developers “are building big public spaces, and they want those spaces to be used,” Whyte says. Putting up hard fortifications of the sort that government structures have is not viable for such developments.
But that does not mean open areas of mixed-use projects need be without defenses. “There’s a lot you can do with soft landscaping, for example, to keep a hostile vehicle from getting in,” Whyte says. “You can utilize park benches, planters, and bus-stop shelters as barriers.”
Such design features can mask the presence of protective measures, such as an anti-ram perimeter barrier system fashioned from steel pipe. But landscape architects also can use natural features such as rocks, boulders, and berms to create subtle lines of defense that could thwart an assailant.
“You can stop vehicles from entering a space, but you haven’t created this horrendous aesthetic,” DiMaggio says. “So people still will feel invited rather than repelled.”
Also, open public areas can be designed with pedestrian modeling, Whyte says, so that the flow of people can be guided through access points where security officers can conduct subtle surveillance to spot someone who might be a threat.
Electronic Security Issues
But even as the real estate industry hardens developments against physical risks, another threat is emerging—that of online attacks against buildings’ increasingly elaborate electronic infrastructure, which can include scores of sensors and control devices that communicate on wireless networks to control heating, lighting, and other operating functions. In some cases, even electronic intruder-detection systems rely on wireless connections.
“Clearly there’s a vulnerability there,” Whyte says. “There are people with a desire to hack into these systems.” In addition to wreaking havoc with devices on the “internet of things,” hackers might try to penetrate other parts of a building’s information technology infrastructure in an effort to steal valuable business data.
That is why securing building networks should be a top priority, says Hemanshu Nigam, chief executive of SSP Blue, a Los Angeles–based security consulting firm, who spoke on cyber security at the ULI Fall Meeting in Dallas. Nigam advised developers and property managers to build multilayered defenses so that even if hackers get past one firewall, they can be thwarted by other parts of the system.
At National Harbor, the security operation has its own underground fiber-optic network for communications and surveillance, and all its cameras and other gadgetry are hard-wired to prevent intrusion and increase dependability, Digby says. “Wireless can fail,” he notes. “You can have a blocked signal, a storm, a fallen tree that gets in the way.”
National Harbor continues to upgrade its electronic protections as well. The complex is in the process of adding license-plate readers, which Digby says will enhance security officials’ ability to identify and zero in on potential security threats. “If you’re a bad guy, I know where you came in, where you parked, and whether it’s a stolen vehicle,” he says.
Designing a Defense
But even the most careful protective design will not be enough to protect a mixed-use project unless the human level of security is equally well planned.
At National Harbor, Digby touts the unified command concept as the complex’s strongest defense. When there is an event that requires a security response, the complex has a plan to convene commanders from the various law enforcement agencies and fire and rescue services to make joint decisions on how to respond. A short distance from the conference table sits a dispatcher with a police radio ready to transmit commanders’ orders to officers throughout the complex and on the surrounding roads.
Digby explains how it would work in a crisis. “Say we have an active shooter,” he says. “Unified command gets manned. It turns on assets to watch what’s going on and in real time sees what’s happening. It issues directives. It can say, ‘Quarantine this walk, active shooter in area, look for this good-looking guy with a blue blazer,’ or whatever. We’re all looking at it in real time. . . . It might say, ‘Man down, we’ve got to get the ambulance in,” or, ‘We’ve got to set up a barricade in this intersection.’ Or, ‘Stop all traffic from entering National Harbor.’” But no matter what, “we watch all that occur in real time.”
National Harbor also has a variety of assets in place for use by the unified command. Digby has a complete library of plans for every building in the complex and engineering staff available to interpret those drawings for law enforcement officers. The command center also is designed with an interior passage that is high enough to accommodate a fire engine and ladder truck and wide enough to allow 20 police cars to gather inconspicuously and wait for deployment.
“If I don’t want to freak out the general public, I can assemble my assets in the tunnel,” Digby explains.
In addition, to protect the security operation, Peterson has in place all sorts of contingencies. The center has a backup power generator that will keep the command center running in the event of a massive power outage. And in the event that the center itself were the target of an attack, Digby has multiple backup offices in other parts of the complex where the operation could move quickly.
Though National Harbor’s security measures are designed not to be noticeable to visitors, they still play an important role in building the development’s brand, Digby says. “It’s a competitive advantage,” he says. “National Harbor is seen as really safe, and we want to keep it that way.”
Patrick J. Kiger is a Washington, D.C.–area journalist, blogger, and author.

