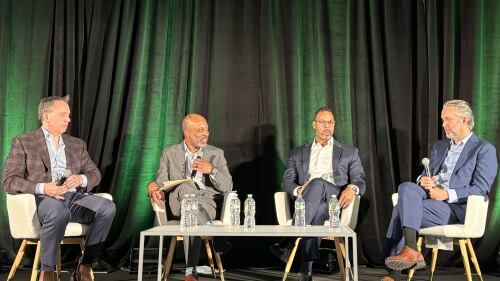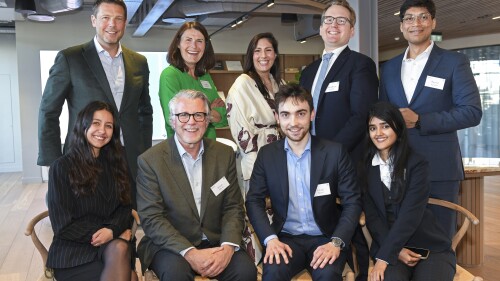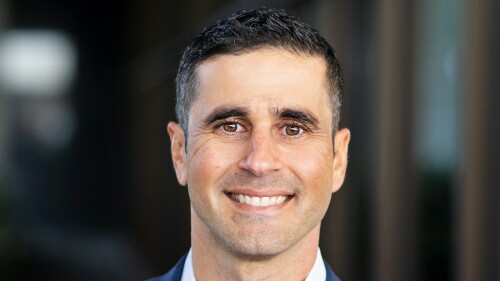Much has been written about the 1111 Lincoln Road project in Miami Beach, Florida, since its completion in 2010. Essentially a parking garage, it has been featured in the majority of high-profile architecture publications and hailed as a bold and intellectually stimulating piece of modern architectural design. The New York Times covered a wedding held in the seventh-floor event space. It also has been the backdrop for big-budget advertising campaigns promoting luxury products. However, not much has been written about the development process and the visionary developer behind the project, Robert Wennett.
Better described now as a mixed-use building than a garage, 1111 Lincoln Road provides a gateway to the Lincoln Road pedestrian mall conceived by Morris Lapidus, the influential 1950s Miami Beach architect. The structure sits next to a late-1960s brutalist-style office building, formerly known as the SunTrust Building.
In contrast to the heavy-looking mass of the office building, 1111 Lincoln Road is an elegant and breezy collection of stark concrete ramps, slabs, and columns. The varying floor heights provide a variety of spatial experiences throughout the building; it houses about 300 parking spaces, and 40,000 square feet (3,700 sq m) of retail and restaurant space is located on the ground floor, fifth floor, and roof. On the top floor, a 5,000-square-foot (465 sq m) residence with 17,000 square feet (1,580 sq m) of gardens overlooks the ocean, city, and Biscayne Bay. The development included the relocation of the bank tenant into a new purpose-built retail bank branch on an adjacent site and subsequent renovation of the existing office building. The new structure ties into the existing office building at several upper levels and extends the street-level pedestrian-mall retail frontage.
Wennett conceived 1111 Lincoln Road as less of a building or a development and more as a philosophy or a mind-set. In a 2013 interview, he described it as a “design-driven, experience-based venue.” The building was intended to serve as an extension of the public mall rather than a purely utilitarian parking structure, and today one sees joggers scaling its stairs and ramps, yoga practitioners taking in the expansive view from the seventh floor, and party-goers attending events. All this activity occurs alongside a consistently full parking garage and fully leased retail space with handpicked luxury tenants such as Taschen books, Osklen clothing, Nespresso coffee, and Mac cosmetics.
The Vision
Before focusing his attention on Florida, Wennett founded and ran Starwood Urban, a $500 million real estate private equity fund focused on urban redevelopment projects around the United States and sponsored by Starwood Capital.
When the fund liquidated its portfolio in 2004, Wennett became interested in the opportunity he saw in Miami Beach and, more specifically, at Lincoln Road Mall. The pedestrian mall had seen significant growth in the late 1990s, and many national chain retailers had moved in such as Starbucks, American Apparel, and Guess. During the early 2000s, however, the demographics of the area were changing and consumers were becoming more sophisticated. Wennett believed that Lincoln Road could support a change in the tenant mix to more high-end retail. The office building, with its adjacent surface parking lot, appeared to offer an entry into the market.
In 2004, the building owners accepted Wennett’s offer of $23.5 million—$200 per square foot ($2,150 per sq m) for the eight-story office space and $400 per square foot ($4,300 per sq m) for the land, including some surrounding surface parking lots covering a total of about one acre (0.4 ha). At the time, Lincoln Road retail space unencumbered by office space above was selling for $700 per square foot ($7,500 per sq m). Wennett’s purchase of the office building and surrounding land included about 50,000 square feet (4,700 sq m) of developable surface parking lots, much of which faced Lincoln Road. It was the largest undeveloped tract on Lincoln Road Mall.
Once the site was purchased, Wennett began to hunt for an architect that could handle the unique challenge he envisioned. After narrowing the field to eight or nine renowned architecture firms and visiting examples of their work around the world, Wennett chose the Pritzker Prize–winning Swiss firm Herzog and de Meuron. The firm, which is in a position to be picky about clients, was enticed by the site and by Wennett’s vision and personality. Herzog and de Meuron “believed the people of Miami would embrace an idea of openness and a place to show off and look good,” and “loved the idea of making parking beautiful as well as functional,” says Christine Binswanger, the firm’s senior partner.
The architects’ initial sketches reflected the essence of the final form. Miami Beach planning regulations, which exclude parking area in the floor/area ratio (FAR) calculation, allowed for about 300 parking spaces, or seven floors’ worth, and 45,000 square feet (4,200 sq m) of other uses. The concept presented by the architects provided one level of ground-floor retail space, but instead of stacking the parking above it at the typical floor-to-floor height of about nine feet (2.7 m), the architects varied the heights, ranging from ten to 30 feet (3 to 9 m).
The result was a variable single-, double-, and triple-height skeleton that had a dramatic street presence and allowed a variety of other functions within the building. The increased overall height also balanced the brutalist scale of the adjacent office building. However, the proposed plan exceeded the city’s 75-foot (23 m) height limit for the site by 50 feet (15.2 m).
Knowing that this would be a sticking point with the city, the team approached the planning department very early in the process, explaining why the height variance was important to the building and the streetscape, and to the overall vision for the public realm. The team also made it clear to planners that only a height variance was being sought and not an increase in FAR. Binswanger said the planners initially were “shocked by the extra height, but they immediately understood the potential.” The planning department quickly became a proponent of the additional height and provided support for obtaining a zoning variance.
Project Financing
While the design and permitting process continued into 2007, the financial climate deteriorated rapidly as Miami led the nation’s housing market collapse with a glut of troubled condominiums. When capital markets descended into chaos in 2008, Wennett decided the only chance he had to secure financing was to syndicate the loan himself. Fortunately for him, neighboring SunTrust was still motivated to relocate to its new retail bank branch, so it agreed to participate in part of the syndication. Cash flow from the existing office building also ensured that carrying costs would not factor into a protracted capital-raising period. To secure the remaining capital, Wennett drew on his network of contacts in the banking community and was able to convince them of the project’s potential. He previously had decided not to bring in an equity partner in order to maintain design control and ownership.
A critical component of the pro forma was the retail space. According to Wennett, the Miami Beach market net rent for office space at that time was about $15 per square foot ($161 per sq m), whereas Lincoln Road Mall retail space was renting for $80 to $90 per square foot ($860 to $970 per sq m). He used $110 per square foot ($1,200 per sq m) for retail space in the pro forma in the belief that the new building would provide higher-quality space and attract high-end retailers.
Parking rates were projected according to future demand because there was already an undersupply of parking in the area and the project would serve as a destination, increasing demand. Office rents in the existing building were set at market rate of around $15 net per square foot ($161 per sq m). Initially, a revenue stream from events held at the building was included, but lenders wanted it excluded from the underwriting.
The pro forma estimated construction costs at about $40 million, twice the cost of a traditional parking garage because of the unconventional nature of the building. The projected returns were still attractive to Wennett and his financiers, even with event revenue excluded.
Herzog and de Meuron, working with Wennett to refine the retail layouts to better suit prospective tenants, included retail space on the fifth floor to draw people up from the street. The ground floor of the existing office building was converted from a two-story bank branch into double-height retail space in order to maximize the land value and provide a continuous strip of retail businesses along Lincoln Road Mall.
The team considered extension of the pedestrian public space to be integral to the project’s prospects for success. The developer’s proposal included closing one block of Lincoln Road Mall to traffic and extending the pedestrian promenade in front of the stores to Alton Road. Working on that extension with Miami-based landscape architect Raymond Jungles and the city, the team created a design featuring multicolored paving, outdoor seating, and greenery. The city approved the design and agreed to fully finance the $6 million upgrade to the public realm.
With Art in Public Places (AIPP), a citizens’ trust that oversees public art in Miami, Wennett recommended commissioning multimedia conceptual artist Dan Graham to create artwork for the mall extension. Upon his selection by the city, Graham created an elegant, interactive, curved glass sculpture to serve as a focal point for Lincoln Road Mall and attract visitors. The cost of the sculpture, $150,000, was financed by both the city and Wennett through the AIPP program.
Construction Bids
The project faced a crisis when contractors’ bids for the work came in about 50 percent higher than the original estimates. Though the building appeared to be a simple concrete structure, it included a range of details that gave it a refined quality, including a dramatic central staircase. The building also was to have expensive elements, such as indirect lighting and profiled slab edges to add to its impact. The cost of some nonstandard items was particularly difficult to estimate: fire sprinklers and pipe work, for example, were designed to be cast into the slab. In addition, the New York–based structural engineer had relied on the extensive use of steel—a material less commonly used in Miami than elsewhere.
Once the reasons for the cost discrepancies were identified, the design team worked closely with the general contractor in an intensive value engineering exercise. As well as reducing the amount of steel used in the project, the team was able to reduce costs through additional rationalization of the architects’ original construction details to better complement local building practices. In the end, the team was able to bring the building in on the original budget without compromising the design intent.
When the building opened, with the retail spaces fully leased, it drew the interest of Miami residents—and the broader architectural community. Wennett was surprised not at the level of interest, but by the variety of ways people interact with the building. The interest has also translated into financial success, with retail rents reaching as high as $300 per square foot ($3,200 per sq m).
Wennett occupies the 5,000-square-foot (465 sq m) residence on the top floor of the building. Hung from the top slab of the structure, the residence is surprisingly hidden. It has a courtyard serving as a front yard, with lush plantings that hang over the slab edge into the garage below. The house also commands spectacular views of the city and bay.
Unorthodox Mix
The 1111 Lincoln road project represents less an example of a new building typology than a visionary approach to urban redevelopment. In combining such an unorthodox mix of program and uses, Wennett and Herzog and de Meuron have transformed the character of Lincoln Road Mall to appeal to a new demographic. Though it is unlikely that this particular combination of uses will suit many other locations, the innovative approach to reimaging the urban context, and the people who use it, could be replicated elsewhere. The success of Wennett’s unique approach hinged on his responsiveness to the eagerness of new-market millennials to embrace avant-garde architecture, as well as a willingness to take a chance on an untried product.
The development strategy rejects the cookie-cutter approach to urban redevelopment in favor of a more nuanced response to market and urban opportunities that exist in the complex environments of cities. With his previous experience in urban infill projects and his understanding of the local market, Wennett was able to conceptualize, with the help of his architects, a product that appealed to the targeted demographic in an unconventional way. Equally important, he was able to manage the construction cost and value-creation process throughout the design and construction phases. The combination of these two factors produced an outstanding project return that more than compensated for the risk of the untried product and seemingly ambitious underwriting.
Wennett and the team demonstrated that by combining careful consideration of the urban context and its inhabitants with outstanding design and the passion to make it happen, the conventional notion of highest and best use can be raised even higher and better than first expected.
Dan Malone is an architect, real estate professional, and 2014 graduate of the master in design studies program in real estate at the Harvard Graduate School of Design. Richard Peiser is the Michael D. Spear Professor of Real Estate Development at the Harvard Graduate School of Design.
eleven eleven | Elizabeth Priore from Focus Forward Films on Vimeo.








![Western Plaza Improvements [1].jpg](https://cdn-ul.uli.org/dims4/default/15205ec/2147483647/strip/true/crop/1919x1078+0+0/resize/500x281!/quality/90/?url=https%3A%2F%2Fk2-prod-uli.s3.us-east-1.amazonaws.com%2Fbrightspot%2Fb4%2Ffa%2F5da7da1e442091ea01b5d8724354%2Fwestern-plaza-improvements-1.jpg)

