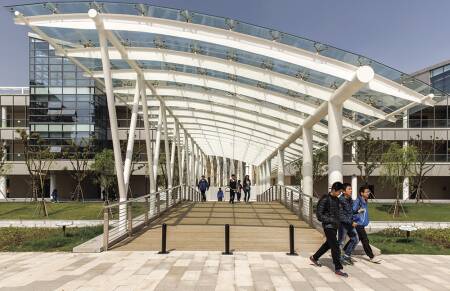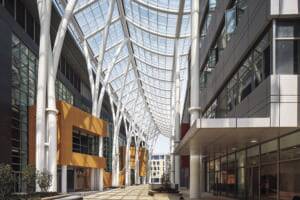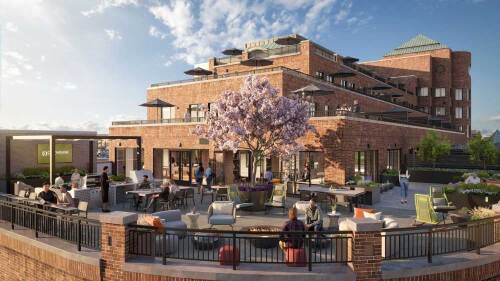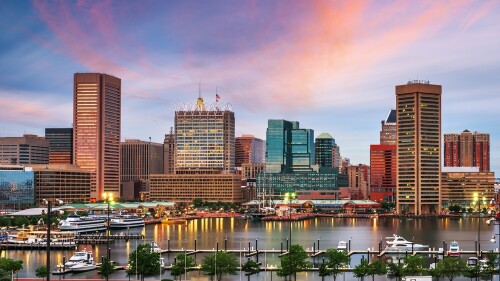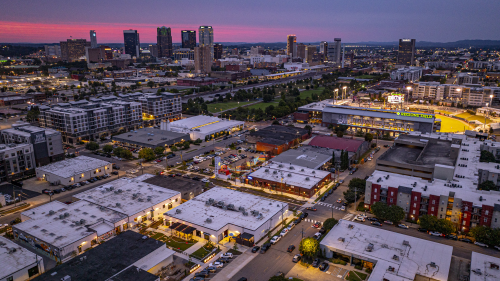China is expanding its higher education facilities to meet demand as the population grows and urbanization increases. This expansion is especially focused on high-tech industries and research and development, reflecting the communist country’s desire to be a greater world player. The Shanghai government and the Beijing-based Chinese Academy of Sciences began planning a major new research university devoted to science and engineering in 2004. The goal was to create a hub that would bring students, faculty, administration, and business and research leaders from around the world into joint entrepreneurial pursuits related to science and engineering.
The academy held an international invited design competition in the fall of 2011 and selected Moore Ruble Yudell of Santa Monica, California, to master-plan the campus for the new university and design most of its new facilities, nearly 43 of a total of 50 buildings.
Register for the 2016 ULI Asia Pacific Summit
Dubbed ShanghaiTech University and located within the Zhangjiang Hi-Tech Park in Shanghai’s Pudong district, the institution was officially approved in 2013, and its first graduate students began taking classes in off-site temporary facilities that same year. Last year, the first phase of the new campus opened, including a business incubator building intended to support research and development; the ground floor of the public classroom building, which has general assignment classrooms; the northern part of the dining facility; and the residential village for faculty, undergraduates, and graduate students. The rest of the campus is expected to be substantially completed by the summer of 2016. The university will house five colleges: the School of Management, the College of Information Technology, the College of Material Sciences, the College of Creative and Digital Arts, and the College of Life Sciences.
When the Shanghai government established Zhangjiang Hi-Tech Park in 1992, the vision was to develop China’s own “Silicon Valley.” Although the park has more than 110 research and development institutions, 3,600 companies, and about 100,000 workers, it has long been missing an essential element: advanced academic institutions. ShanghaiTech is intended to fill that void, becoming the park’s intellectual and educational center as well as a center for research.
That ambition led the Chinese Academy of Sciences to take an unusual approach to designing the campus. Academic institutions in China generally follow campus planning principles established long ago, calling for centralized campuses, large open plazas, and decorative landscaped elements. Few campus planners have had reason to question these age-old principles, which have worked well, yet have not adapted to the way faculty and students use campuses today.
The ShanghaiTech campus has a greater degree of spatial hierarchy than the traditional models. The campus does not revolve around one central open space, but instead has open space distributed throughout to support the different communities of the university—the colleges, the residences, and the administration. The Chinese Academy of Sciences understood that social and collaborative interaction across academic disciplines was critical to fostering innovation. As a result, the academy sought to make the ShanghaiTech campus a place that would enable faculty and students to share and develop ideas more easily.
Within each college, the master plan created a variety of spaces, at various scales and locations, designed to spur innovation by supporting different modes of collaboration and interaction among students and faculty for groups ranging from as few as two people to groups of 80 or even hundreds. Wide hallways, lounges placed at periodic intervals, medium- to large-sized gathering spaces, and a river walk all encourage impromptu discussions.
In addition, each of the three major north–south circulation pathways intersects with a canopy-covered outdoor circulation path dubbed “the Gallery,” which runs through the middle of the campus. Designed to serve as the “Main Street” for campus life across the different schools, the multiuse promenade intersects the greens and links the neighborhoods, serving the residential village, four of the academic colleges, and the primary entrepreneurial and research facilities. Centered on the Gallery, atriums are paired on either side of the central academic axis and serve as hubs for collaboration, with informal and formal meeting spaces.
Drawing on China’s History of Water Towns
The campus master plan evolved in response to the site’s specific conditions, while also adopting traditional Chinese design strategies that result in highly walkable environments.
The campus occupies a prominent site adjacent to a newly developed metro station that provides connections to the Shanghai Pudong International Airport 16 miles (25 km) away. On the south side is the main freeway connecting Shanghai to the main international airport. To the east are more research and development campuses. To the west are empty sites, where, for the most part, the farms with small village structures that used to occupy this whole area have been removed to make room for new development.
To the north are research and development facilities for an organization called the Shanghai Advanced Research Institute, also jointly established by the Chinese Academy of Sciences and Shanghai city government. The Shanghai Advanced Research Institute conducts research in multiple scientific fields and fosters collaboration between academia and industry. While these facilities are related, they are not formally part of the academic ShanghaiTech campus.
Previously, the ShanghaiTech site had consisted mainly of farmlands and small village structures, and among the farm fields was a small network of irrigation canals. These canals inspired the design team to incorporate water into the campus, drawing on this region of China’s rich history of ancient “water towns,” which, like much smaller versions of Venice, Italy, are crisscrossed with waterways that serve as a means of transportation.
For inspiration, the design team visited Zhou Zhuang, a historic water town in Jiangsu province, as well as Shanghai-based Tongji University, which has a canal running through the campus, lined with trees and open spaces. Creating a network of waterways at the ShanghaiTech site provided ample opportunity to weave appealing pathways for people to walk, run, and bike through the campus. Although the new waterways at ShanghaiTech are not intended to be used for transportation, they connect the campus to the rich history of the area, and they support the possible use of rowboats for recreation. Existing flood-control gates remain to help manage the water flow rates and water levels.
The research, administration, and teaching facilities, along with the library, are organized around a curving waterway facing a great lawn on the campus’s south side, intended to create a welcoming entry sequence. Extending northward radially from the great lawn are three axes of linear green space, each with its own distinct landscape characteristic: the westernmost axis is pastoral in nature; the central axis is formal and academic, as is typical for a traditional campus main quad; and the easternmost axis, dubbed “the Village Promenade,” is lively and urban in feel.
Each axis provides open space for the campus’s three primary neighborhoods: 1) the site earmarked for future entrepreneurial research facilities, 2) the academic neighborhood, and 3) the residential village.
Integrating the Campus with the Context
The master plan integrates the campus into the surrounding areas in a variety of ways. The primary, ceremonial entry is at the south edge, on axis with a primary road that connects indirectly to the adjacent middle ring road, a primary circulation route from the international airport to the east and the city center to the west.
The 1.42 million-square-foot (132,000 sq m) residential village occupies the eastern side of the campus. Recreational and sports facilities at the edge of the site serve as a buffer from the adjacent commercial development. Ten blocks of student housing up to 15 stories high are placed on the side of the site that is near other tall structures. The Village Promenade, part of the residential village, runs along a waterway and includes dining and retail facilities that serve not only the campus population, but also those using the adjacent commercial research facilities. The residential village, including the student center at its northern edge, is close to a new metro station located just across a major vehicular and pedestrian bridge that connects to the campus’s east entry.
Facing the opposite side of the Water Street, the 215,000-square-foot (20,000 sq m) business incubator—four linked three-story buildings—serves as an interface between the commercial research facilities located to the east and the academic colleges. The life-sciences college occupies the north side of the site, close to medical and pharmaceutical research and development facilities just off campus; these belong to a research group run by the Chinese Academy of Sciences, but they are not part of ShanghaiTech.
Anchoring the northern end of the Water Street and the northeastern corner of the campus, a 151,000-square-foot (14,000 sq m) conference center and a 172,000-square-foot (16,000 sq m) hotel (still under construction) form a gateway complex that serves both the campus and the broader community.
Integrating Sustainability
The Chinese Academy of Sciences wanted the campus to become a leading example of sustainable resource stewardship. As a result, ShanghaiTech has a highly efficient central utility plant that helps supply chilled water across the campus and supplies the majority of heating for the buildings. This approach is relatively rare in China, where most structures are served with less efficient individual units.
Sunshading, both on the exterior and as interior blinds, shields many southern-facing facades. Dual gray-tinted glazing was chosen to reduce heat gain through windows and to provide appropriate insulation. In addition, the atriums in each college bring natural light into the interiors. Louvers placed at the bottoms and tops of the atriums are automatically opened and closed in response to changing temperatures, facilitating natural ventilation.
The flat site not only allows for the inclusion of water, but also supports the creation of a pedestrian-oriented environment. An underground service/utility level runs beneath most of the campus, accommodating parking for approximately 3,000 cars and providing service access. This approach limits vehicular use on campus, making for a pedestrian-friendly campus and an easily accessible utility network.
Architectural Precedents
A key aspect of the master plan development involved researching precedent campus environments from around the world that have been universally recognized to identify what qualities make them special and memorable. These included Stanford University and the University of Virginia in the United States as well as the University of Oxford in the United Kingdom.
Certain characteristics seem to be present in all of these precedents. For example, all used a consistent palette of materials as a baseline, with special features highlighted by different yet compatible materials. In all cases, special locations were marked with landmark features, such as towers, arcades, and prominent building features, including special windows and corner treatments. At ShanghaiTech, in order to integrate the building forms with adjacent campus spaces and establish a set of relationships and a choreography of spatial sequences, each campus axis focuses on a special building feature, such as a tower, stair, or window. To unify the campus, the master plan established a color palette of ochre and gray and a material palette of stucco and metal. Metal mullions frame the windows.
Drawing on the survey of precedent campuses, the team developed architectural guidelines to assist in the design of the campus buildings. The guidelines created certain universal approaches that were then modified to address individual college programs and the emerging forms of the structures. The interior of a research building needs to be very different from that of a school of management building, and thus requires a different set of exterior patterns. These inherent differences form the basis for the different characters of each college.
Each of the four centrally placed academic colleges—the School of Management, the College of Information Technology, the College of Material Sciences, and the College of Creative and Digital Arts—has what the master plan calls an “icon”: an entry structure with a unique visual identity that represents each college as distinct from the others, with interiors designed to express an abstract concept specific to each college. Supporting the focus on collaboration, the icons also provide space for interaction for the classroom buildings either immediately adjacent or attached.
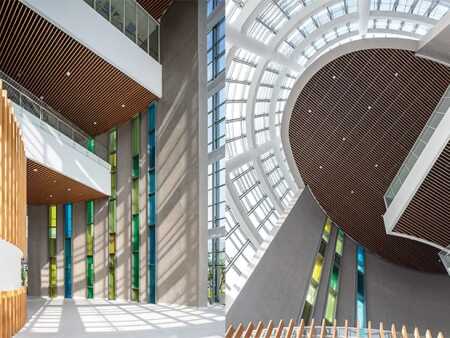
Left: The upper spaces in the School of Management’s entry pavilion offer a variety of areas for interaction. (Photos by Colins Lozada courtesy of Moore Ruble Yudell Architects) Right: The entry pavilion for the School of Management is designed to offer a dramatic introduction to the building. (Photos by Colins Lozada courtesy of Moore Ruble Yudell Architects)
The icon for the College of Creative Digital Arts offers opportunities for large displays of work, either exhibitions of student efforts or commissioned art. For the College of Management, the icon’s oval shape represents the idea that the world of business is one of inclusion, bringing together different groups to form a coherent whole. The interior of the College of Material Sciences icon is formed around a vertical structure that provides support for the icon, creates a sculptural presence, and organizes the icon’s interior vertical circulation. At the same time, it can be understood at multiple scales, representing the small-scale world of nanoscience and the carbon-tube structures being investigated to aid in solving problems within biology and material science. In the College of Information Technology building’s icon, interconnected interaction platforms float within the space, representing the basic concept of information technology as a primary way to connect information and its users.
It is too early to know what the impacts of ShanghaiTech may be on future campus development in China. Master planning that uses global precedents and human experience to guide the design is not common in China. As the campus continues to be occupied and the opportunities the master plan presents are better understood by users, it may be a catalyst for future master plans to include thoughtfully planned campus space.
While opportunities to create major campuses from the ground up are rare, the urbanistic principles that are at work in creating ShanghaiTech can apply to other large campuses—not only in developing countries such as China and India, but also for technology, pharmaceutical, and other kinds of companies creating new campuses. Much more than a collection of spaces for education and research, science and engineering campuses can integrate into their surroundings and capture the same qualities that make popular cities thrive, while at the same time fostering the kind of formal and informal interaction necessary for high-tech innovation.
Christopher Chan is principal of the Shanghai office of Moore Ruble Yudell; Michael Martin is a principal of the Santa Monica, California, office of Moore Ruble Yudell; and Anthony Wang is an associate principal of Moore Ruble Yudell in Santa Monica.


