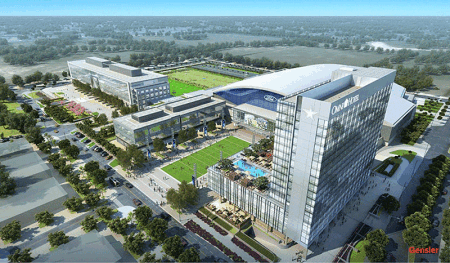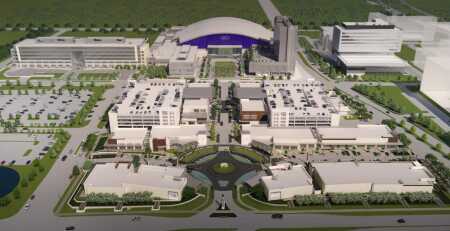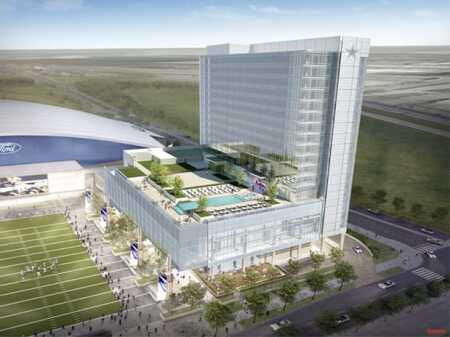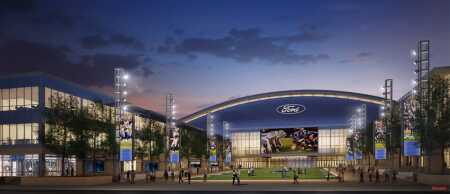Sports stadiums are the centerpiece of many redevelopment projects around the world, but there has never been a project quite like the new Dallas Cowboys development in Frisco, a city of more than 150,000 located about 25 miles (40 km) north of Dallas. The Cowboys’ training facility—where the team holds practices and meetings, and conducts other activities—is the focal point of a 91-acre (37 ha) mixed-use development, the product of a complicated public/private partnership that includes the local school district.
From the start, planners and designers were faced with creating a retail and office complex able to handle everything from a Friday night high school football game to a presidential visit, while also integrating one of the world’s most famous brands.
“We were working with the biggest sports franchise, doing something that has never been done before,” says Sean O’Brien, vice president and director of design for O’Brien Architects, which master planned the project.
Known as the Star, the $1 billion project includes a 12,000-seat indoor stadium, two practice fields, and the year-round headquarters for the Cowboys. The football complex is linked to a 16-story Omni hotel, the Baylor Scott & White Health sports medicine center, and 2.7 million square feet (251,000 sq m) of commercial and office space, connected by a retail pedestrian “main street.”
The indoor events center, which opened in August, serves as the regional stadium for the Frisco Independent School District (FISD), hosting football and soccer games and other events. The connection to the school district was used as a selling point to the Cowboys, says George Purefoy, Frisco city manager.
“We thought it would be intriguing to them if the school district came along,” Purefoy says. “It’s a fairly unique situation to have a school district as a partner.”
The city and its affiliated agencies committed $115 million to build the sports center, including $30 million from the school district, which was already looking to build a new stadium for the football-crazed community. The Cowboys invested an estimated $170 million in the events center and parking garage, and will manage the facility, saving the district $250,000 to $300,000 on annual maintenance costs, according to the district’s analysis.
The Cowboys wanted “to build an inspiring facility for FISD that would not only offer a unique venue for games, graduations, band competitions, and the like, but be an aspiration for those students,” Charlotte Jones Anderson, Dallas Cowboys executive vice president and chief brand officer, wrote in an email.
The city owns the 21-acre (8.5 ha) portion of the site that includes the stadium, outdoor practice fields, and a parking garage. The Cowboys have a 25-year lease to use the facilities that calls for the team to pay the city at least $100,000 a year, plus a share of parking fees and naming rights revenue. Ford Motor Company has already paid an undisclosed amount to rebrand the football complex as the Ford Center at the Star.
The Cowboys bought the rest of the land, which is being developed as a mixed-use facility. The Cowboys paid about $5 per square foot ($54 per sq m) plus interest carrying costs for the 70 acres (28 ha)—essentially the price the city’s economic development agency paid for it in 2010, Purefoy says. The Cowboys are now based in 80,000 square feet (7,400 sq m) of a six-story, 411,000-square-foot (38,000 sq m) office building adjacent to the sports complex.
The entire facility is an ode to the Cowboys. The fitness center will include the home studio for the Dallas Cowboys Cheerleaders; a replica of the team’s famed Ring of Honor will line a public plaza; and hardcore fans can pay as much as $4,500, plus a $350 monthly fee, to use the fitness club, participate in special events, and watch team practices from a private deck. The first 800 memberships have already sold out, according to media reports.
Integrating the iconic Cowboys brand into the project without turning the facility into a Cowboys theme park was one of the main challenges facing the designers. The Cowboys encouraged subtlety, O’Brien says. The team wanted something that fit the community, not an over-the-top project that might be more appropriate for New York City or Dubai, he says.
The team wanted the Cowboys brand to be woven throughout the facility “in a way that honors our rich history and tradition, while reminding us of the privilege and responsibility,” Anderson said. This led to “countless hours designing, debating, imagining, and concepting.”
Arranging and connecting the different elements was a key point of discussion. “Orienting the main street was a big deal,” O’Brien says. The pedestrian retail street now ends at a 40,500-square-foot (3,800 sq m) plaza, which Anderson describes as “where Times Square meets town square.” The plaza links the football facility with the hotel and the rest of the complex.
It is a unique project, says Byron Chambers, design director for Gensler’s sports division, which worked on the football facility and connected hotel. “It’s the big picture, making sure who the constituents are and how they flow in and out of the facility,” he says. The disparate elements needed to be separate and secure, but the Cowboys also made it clear they did not want to be walled off from the public. “A chance encounter is part of the idea,” Chambers says. “For many of the kids, this is a lifetime dream.”
From the city’s perspective, the project needed to connect to the roads and the jogging and hiking trails of the surrounding developments, part of a collection of mixed-use developments Frisco has dubbed the “$5 Billion Mile.” Four large-scale projects are in different stages of development, including Frisco Station, a $1 billion, 242-acre (98 ha) mixed-use project being developed on land adjacent to the Cowboys site. Developed by Rudman Partnership, Hillwood Properties, and VanTrust Real Estate, Frisco Station includes more than 4 million square feet (372,000 sq m) of office space and 2,400 apartments.
The Cowboys’ plan carried over the look and feel of Frisco Station as a vibrant, very walkable area, says Ron Patterson, the Frisco assistant manager who was project manager on the Star.
The Star met several of the city’s goals, including adding more Class A office space to the area. “The future office building fit very nicely,” Patterson says. “We needed speculative office space in the community badly.”
In a competitive environment, with many cities trying to woo businesses, the Cowboys’ role in the Star also gave Frisco a flashy centerpiece for the redevelopment zone. “They don’t just bring NFL football,” Purefoy says. “The brand is very special.”
The office building is attracting the highest rents in the area, close to $50 per square foot (538 per sq m), compared with $40 per square foot (430 per sq m) in the surrounding properties, says Mary Stoner, executive vice president for the Colliers International real estate consultancy. Despite the high rates, the building is 75 percent leased, and a second office building is planned. Bank of America and FM Global are among the first tenants.
The team adds value and makes the project unique, Stoner says. “There is the wow factor of officing with an NFL team,” she says. When she brought a client to look at the office spaces, Cowboys owner Jerry Jones led the tour of the facilities. “There is nothing else to compare,” she says.
Other NFL teams and cities have taken note of the Cowboys’ success. The Los Angeles Rams, Minnesota Vikings, and Green Bay Packers are among the teams exploring mixed-use developments. In June, the city council of Eagan, Minnesota, approved plans for a 200-acre (80 ha) mixed-use development with office, retail, and residential space, anchored by the Vikings’ headquarters and practice field.








