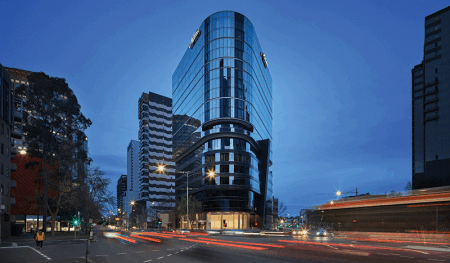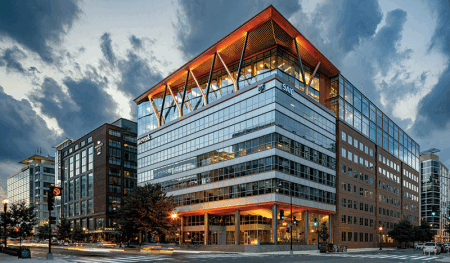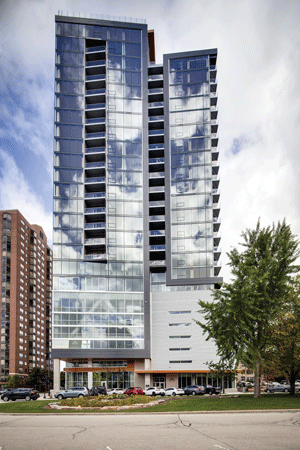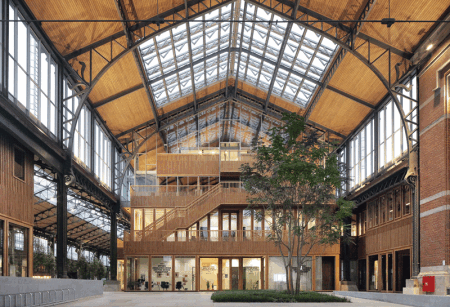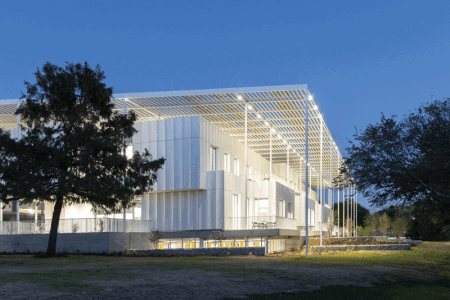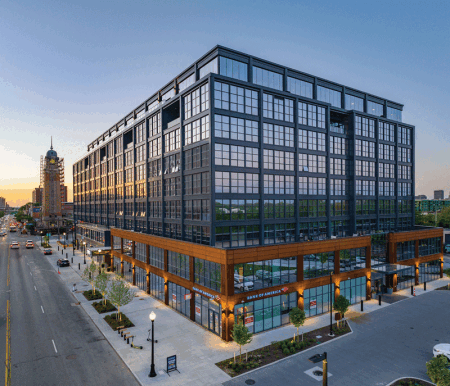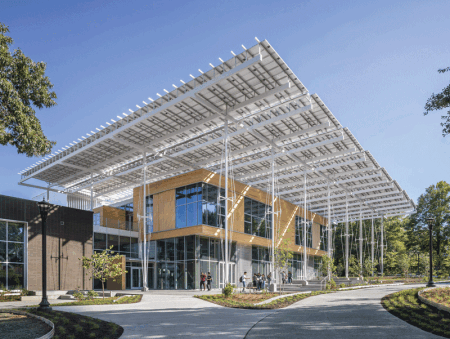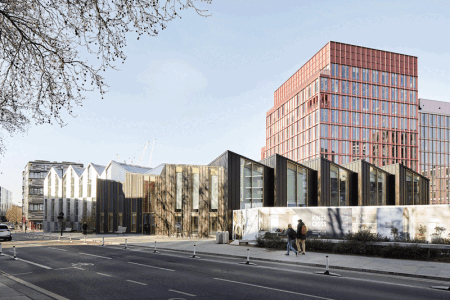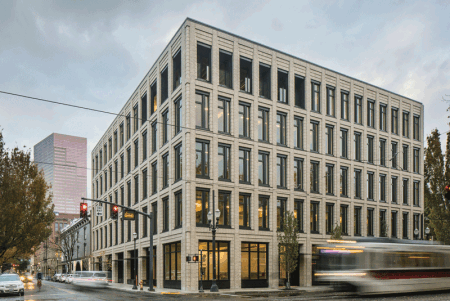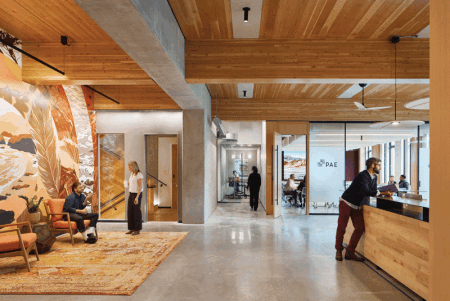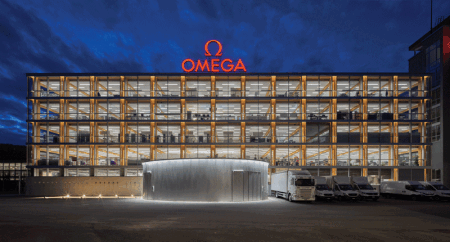10 structures showcase the lightweight, carbon-sequestering power of mass timber.
Mass timber offers certain advantages over steel-and-concrete construction. It weighs less and can be prefabricated for quick assembly on site. Sourced from responsibly managed forests and reused after the end of a building’s life, it can contribute greatly to carbon sequestration. Made of preengineered wood, mass timber can exhibit high levels of fire resistance. When exposed, wood’s natural look is appealing to tenants and occupants. On top of all this, it smells nice.
The following 10 projects—all completed during the past five years—include a campus for a Swiss watchmaking company, a recreational community center atop three active rail tunnels, a 10-story hotel built on top of a six-story office building, two buildings that meet the stringent performance standards of the Living Building Challenge, and a mixed-use district in a former freight railway station.
RON NYREN is a freelance architecture and urban design writer based in the San Francisco Bay area.
1. 55 Southbank Boulevard
Southbank, Victoria, Australia
Built in the late 1980s, the concrete office building at 55 Southbank Boulevard was designed to support no more than five more stories of concrete-framed construction. Choosing cross-laminated timber (CLT), which is much more lightweight than conventional construction materials, permitted the developer, Melbourne-based Hume Partners, to add 10 floors and make room for 220 serviced hotel apartments for the Adina Hotel. The CLT components were prefabricated off site, a benefit given limited room for construction staging. The use of CLT also enabled the office floors beneath to remain fully operational during construction.
The Melbourne studio of Bates Smart took design cues from the existing structure’s curving form and expansive glass. Widely spaced steel beams and columns support the CLT floor, allowing for uninterrupted views of the city skyline and nearby parkland. Guests also have access to a large, recessed balcony. Completed in 2020, the hotel offers studio units and one- and two-bedroom apartments, each with its own kitchen, lounge, and dining area.
2. 80 M Street SE
Washington, D.C.
When the local office of Columbia Property Trust decided to add height to an existing seven-story office building dating back to 2001, it found that the structure would need significant reinforcement to support the extra weight with conventional construction. But mass timber would permit the addition of three floors without requiring structural strengthening, reducing costs, enabling the building to remain occupied during construction, and serving as a differentiator in the market.
Because this was the city’s first mass-timber structure, the design team worked closely with the local code authority to show that the building would meet fire and life safety requirements. The new floors have 16-foot (5 m) slab-to-slab ceiling heights to maximize natural light. At the eighth floor, the building recesses to create room for a private terrace. A new aluminum canopy up top has soffit battens that look like wood, visible from the street. A rooftop photovoltaic array generates electricity. Hickok Cole’s Washington, D.C., office was the architect and interior designer for the addition and ground-floor renovation, which opened in 2022.
3. Ascent MKE
Milwaukee, Wisconsin
Rising 284 feet (87 m) and 25 stories tall, Ascent MKE is the world’s tallest mass-timber structure. Completed in 2022, the apartment building rests on a five-level parking garage. In the residential portion, glue-laminated timber columns and beams and two concrete cores support CLT floors. Local developer New Land Enterprises chose mass timber to distinguish it in the market. Each apartment has exposed timber beams, ceilings, and columns, referencing the look of the city’s historic low-rise timber structures.
Relying on prefabricated timber panels sped construction time as well, shortening it by three-and-a-half months from an estimated 26 months for concrete. The development team worked extensively with the municipality to prove the tower’s fire safety. Designed by local firm Korb + Associates Architects, the building has 259 apartments, ground-floor retail, a fitness center, a two-story swimming pool area with operable floor-to-ceiling windows, and a rooftop community space offering views of Lake Michigan and the city.
4. Gare Maritime
Brussels, Belgium
Dating to the early 1900s, Gare Maritime was once Europe’s largest freight railway station. As part of the redevelopment of the Tour and Taxis industrial area along the Brussels Canal, local developer Nextensa Group converted the station into a mixed-use district with offices, retail space, food and beverage services, and event space. Neutelings Riedijk Architects of Rotterdam, in cooperation with Bureau Bouwtechniek of Antwerp, added a glass-and-timber roof to the historic wrought-iron structure and created 12 timber pavilions beneath, organized around streets, parks, and squares that integrate into the surrounding urban fabric.
A variety of gardens highlight plants that thrive in the Mediterranean climate. The modular CLT structures can be easily dismantled and repurposed. Solar panels on the roof and the street facade power the whole facility, with geothermal wells and a vaporized rainwater system handling heating and cooling. The design team reused wood and paving stones from the original building, as well. Gare Maritime was completed in 2020.
5. Houston Endowment Headquarters
Houston, Texas
For its new headquarters, the Houston Endowment sought a change from its dark wood–paneled digs high in a downtown Houston skyscraper. Its new building, overlooking Spotts Park, is the result of an international design competition won by Los Angeles–based Kevin Daly Architects and Productora of Mexico City. The design team chose a steel-and-CLT structure for its cost-effectiveness and sustainability. Given challenging soil conditions, including foundations that remained from a building formerly on the site, as well as a tight location with little room for construction staging, the hybrid structure’s light weight also gave it an advantage over concrete.
Exposing the CLT floor and roof systems adds visual warmth to the interiors. A white, scalloped aluminum rainscreen and perforated aluminum canopy provide dappled shade, lowering temperatures in the same way as the city’s network of live oak trees. Large windows offer views of the landscape and allow in plenty of natural light. Other energy-efficient strategies include solar panels, geothermal wells, and rainwater harvesting systems. The headquarters opened in 2022.
6. INTRO Cleveland
Cleveland, Ohio
On a triangular parcel that once housed a single-story strip mall and a parking lot, INTRO Cleveland stands across from the publicly owned West Side Market, which dates to 1912. The developer, Chicago-based Harbor Bay Real Estate Advisors, chose timber as the primary structural material for its aesthetic qualities and renewability. Chicago-based Hartshorne Plunkard Architecture exposed half of the CLT floors and ceilings. Extensive glazing allows light to penetrate deep into the floor plate.
Because of the newness of the mass timber approach, the development team spent 18 months on data collection and fire testing to show the structure’s safety and fire resistance for the city’s housing and fire departments. The building is oriented to the north to maximize views of the West Side Market and its historic clock tower. An aluminum window wall system, masonry, and ribbed weathering steel panels reference Cleveland’s industrial past. INTRO Cleveland opened in April 2022 with 297 market-rate apartments, a retail plaza, event space, and underground parking.
7. Kendeda Building for Innovative Sustainable Design
Atlanta, Georgia
With a $30 million grant from the Kendeda Fund, a local private family foundation, the Georgia Institute of Technology turned a campus parking lot into a teaching lab and classroom building intended to educate students about sustainability and inspire them. Completed in 2019, the Kendeda Building generates more energy and captures more water than it consumes and received certification from the Living Building Challenge.
The design team, Miller Hull Partnership of Seattle and the local office of Lord Aeck Sargent, minimized the building’s carbon footprint further by specifying mass timber. Nonprofit trade skills trainer Georgia Works! supplied apprentices to assemble the nail-laminated timber decking on site. The building also incorporates salvaged timber discarded from local film sets. The wood structure is exposed to serve as a teaching tool. An expansive porch topped by photovoltaic panels covers outdoor classroom space and helps keep the interiors cool. The atrium, lecture hall, roof garden, and a multipurpose events space are available for community gatherings, as well.
8. King’s Cross Sports Hall
London, United Kingdom
Part of the regeneration of London’s King’s Cross industrial area, the new King’s Cross Sports Hall occupies a formerly derelict site that posed a buildability challenge: 10 feet (3 m) beneath the surface lie the tops of three active rail tunnels dating to the late 19th century. The solution was to combine a highly lightweight concrete strip foundation, placed perpendicular to the tunnels to spread the weight evenly, with CLT frames and glue-laminated timber columns.
The local studio of Bennetts Associates exposed the timber on the interior, clad the exterior in zinc, and gave the roof and facade serrated forms. The building takes advantage of the energy-efficient King’s Cross Central district heating and cooling network. Completed in 2020 for local developer Argent, the sports hall temporarily houses a construction skills center run by the Camden Council. When the skills center moves into its own new facility, the building will open fully to the public, providing a two-story gym and a flexible-use sports hall.
9. PAE Living Building
Portland, Oregon
In the Old Town/Skidmore district of downtown Portland, Oregon, a five-story building clad in brick blends in with its historic neighbors. On the inside, however, the exposed glue-laminated and CLT structure is one facet of a sustainability strategy that is expected to earn certification from the Living Building Challenge. Completed in 2022 and designed to last 500 years, the speculative commercial office building was developed through a local partnership of Downtown Development Group, engineering firm PAE, ZGF Architects, Edlen & Co., Walsh Construction Co., and Apex Real Estate Partners.
ZGF equipped the building with a top-floor deck/balcony at one corner, with operable glass panels that can turn the space into an open-air lounge. Certified by the Forest Stewardship Council, the timber comes from the Pacific Northwest. Rain-water capture, graywater treatment, and a vacuum-flush composting system conserve water. On-site and off-site solar arrays and a battery storage system enable the building to send energy back to the city’s utility network.
10. Swatch and Omega Campus
Biel, Switzerland
Designed by Tokyo-based Shigeru Ban Architects, the Swatch and Omega Campus contains three buildings—the Swatch headquarters; the Omega Factory, which produces the company’s line of Omega watches; and the Cité du Temps, a two-story building with museum spaces for both Swatch and Omega, plus a conference hall. Each building has a distinctive form, united by use of CLT slabs and glue-laminated columns and beams derived from Swiss spruce.
The headquarters structure’s curving grid shell roof has 7,700 unique pieces of timber cut to a tolerance of 0.003 inches (0.1 mm). Opaque, translucent, and transparent elements are fitted within the honeycomb grid as appropriate to let in or control natural light. Exposed on the interior, the timber roof’s undulating form contrasts with the rectilinearity of the factory and museum edifices. Photovoltaic panels on the rooftops of all three buildings generate electricity, and groundwater supplies heat to the radiant heating and cooling ceiling panels. The campus opened in 2019.

