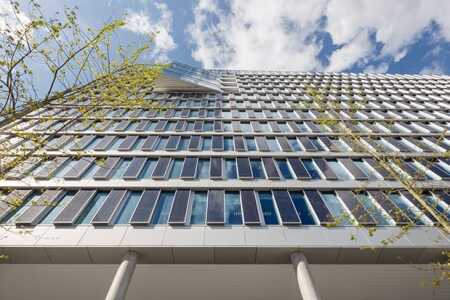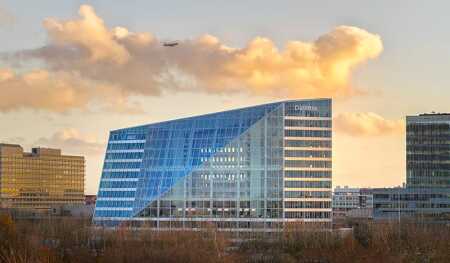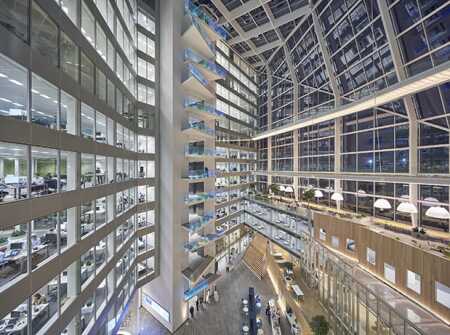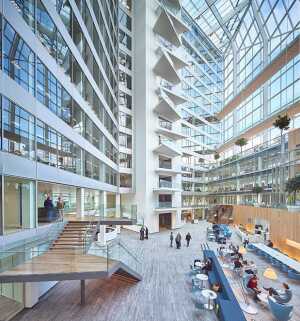Located in the Amsterdam financial and business district Zuidas, the Edge has been awarded the highest rating ever by the Building Research Establishment (BRE), the global assessor of sustainable buildings. This office building received a BRE Environmental Assessment Method (BREEAM) Outstanding certificate with a score of 98.36 percent. With a combination of existing and new innovative technologies, it has set a standard for future office development that will completely change the way people work.
When entering the building, one finds oneself in a 15-story-high atrium, flooded with daylight. The triangular “butterfly balconies” along the elevator core are equipped with LED strips that in winter provide subtle lighting effects in various colors. Instead of making occupants feel tiny and lost in this huge space, it actually feels quite intimate. The excellent acoustics—achieved through perforated panels hiding sound-absorbing materials—make it possible to have a normal conversation at one of the tables of the coffee bar.
Quick Wins and Traditional Inspiration
“The orientation of the building is inspired by the traditional Dutch dyke–houses, which have their formal entrance on top of the dyke and open up at the back,” says Ron Bakker, a Dutch architect and partner at the London-based firm PLP Architects. The south side of the building, where the main entrance is, is rather stern, but at the north side the building opens up and shows itself to the world with its huge glass facade that connects the east and west wings of the building. Bakker calls it a “huge screen,” with views of the sky, and for the people passing by on the motorway with a view of what is happening inside.
The best possible orientation was chosen for the building. “Sunlight is bad,” according to Bakker, “daylight, which enters from all directions, is good.” Only 40 percent of the southern exterior consists of glass, and the massive parts of the construction are made out of solar panels. “This actually costs the same as more traditional construction,” Bakker says. “The only downside is that the solar panels come in only two colors: black and blue. We chose the latter.” The north facade consists of 70 percent glass. On the east- and west-oriented facades, 45 to 50 percent is glass. Due to its optimal orientation, the building hardly needs any heating or cooling. When needed, additional heating and cooling are provided by a system combining solar energy and thermal storage of water at a depth of 427 feet (130 m). Warm water is stored there in summer to provide heating in winter and vice versa. Fresh air is “leaked” into the atrium to provide cooling in summer. The heated air is caught in the top of the building and its energy is used to cool the air again. This system gives the atrium a slightly different climate than that experienced in the office spaces. There, additional heating and cooling are provided by climate ceilings through which run several small water pipes with either warm or cold water that radiate warmth or coolness.
“In Europe, buildings are responsible for 41 percent of energy consumption,” Bakker explains. This building uses only half of what an average Dutch office building uses. And all the energy that is needed for heating and cooling is generated by the building itself—well, almost. “To be completely carbon-neutral, we needed 4,200 square meters [45,200 sq ft] of solar panels. With the facade and the roof we came a little short, which made us only the third-most-sustainable building according to BREEAM standards,” Bakker says. “We wanted to go for the top position, so developer OVG Real Estate hired some extra roof space on neighboring buildings to put additional solar panels. That gave us the final boost.”
Financial Crisis Was a Blessing in Disguise
Development of the building started in 2007 and was initiated by accountancy and consultancy firm Deloitte. The firm had already worked together with OVG in developing its office spaces in Rotterdam and The Hague. OVG brought in PLP Architects to design an iconic building. When the financial crisis hit in 2008, the bank initially withdrew the loan. Still eager to go on, Bakker and OVG looked for ways to make the building more efficient. “For example, we decided on using prefab elements for construction of the supporting columns. We also mostly used materials that we bought locally. These things had a huge impact on the building cost because it was much quicker,” Bakker explains, adding, “It was only during construction that we decided to really go for ultimate sustainability.” Cees van der Spek, marketing director of OVG, adds: “We were convinced that if we wanted to sell the building in times of crisis, it would really have to be something special with future value.”
Offering Choices
Deloitte’s data analysis department was already looking into how people within an organization work. This knowledge was the inspiration to design an office that would also be extremely sustainable in its use. According to van der Spek: “We got together with Philips, which had designed a lighting panel using the low-voltage Ethernet, which was much more energy efficient than traditional lighting systems. We decided to use this innovative technology and take it one step further. We added extra sensors in these ceiling panels for temperature control and movement detection. This generates data on the use of the building, which, for example, we share with the cleaners so they can adjust their intensity of cleaning to the intensity of use.”
Together with a tech startup, they developed an app through which the building communicates with its users and vice versa. On the basis of your agenda for the day, you can choose between various sorts of working spaces where you can log into your laptop and adjust temperature and lighting levels to your needs. The app also books a parking space for you, but if by you change your schedule and arrive at the office a couple of hours late, the parking space can be used by others in the meantime. Since nobody has a fixed working space anymore, you can also locate your coworkers through the app. If you have booked a meeting room, you have to register digitally within five minutes; otherwise, the system will make the meeting room available for others to use. “All this exchange of information greatly enhances an efficient use of spaces,” says van der Spek. “Although this office is per square meter probably one of the most expensive, per employee it is actually one of the cheapest. Deloitte started with 1,800 employees here, but now 2,600 people are using the same space.” Van der Spek says the number of visitor’s to Deloitte’s onsite recruitment events has quadrupled, saying “everybody wants to work here.”
For OVG, the Edge is a pilot from which they are still learning every day. “The building generates so much information that we can use to further enhance the technology to be used in future buildings,” says van der Spek. Bakker concludes: “We used to design offices for people we thought were all the same. Now, we design offices for all kinds of different people who can adjust the building to their individual needs. But regardless of all the high tech, it is still a place where people come together and connect, like the cowboys did gathering around a camp fire under a starlit sky. In a way, we tried to reproduce that image here.”








