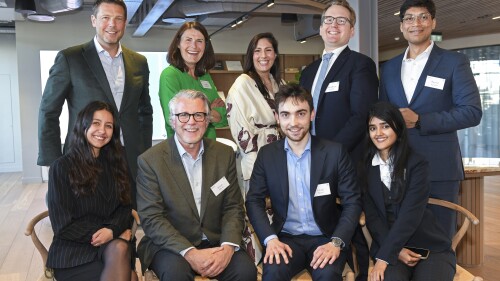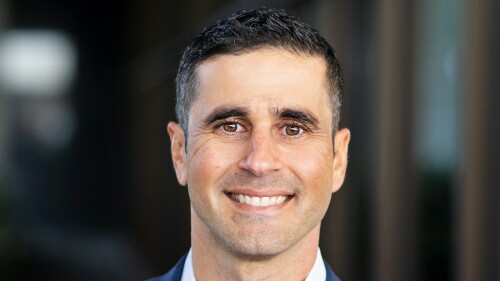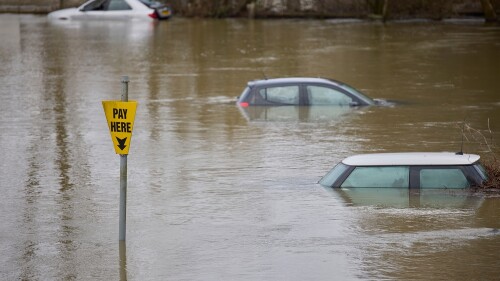In the last few decades, there has been a continual shift in building design towards greener materials and methods. Whether buildings be LEED, Living Building Challenge, Salmon-Safe, Energy Star, or WELL certified, each has a positive impact. Design also has the power to inspire joy, uplift lives, and strengthen the spirit of the community. What specifically can be accomplished when architects put an emphasis on designing carbon-neutral buildings?
Carbon-neutral buildings use passive and highly efficient active systems for heating, cooling and ventilation. The materials are planned to reduce the ‘embodied carbon’ attributable to the construction of the facility. Once delivered, the building’s energy must come from renewable sources such as photovoltaics or wind. All these aspects support the goal of net-zero carbon in the built environment.
One tool that aids in calculating the carbon-neutral threshold is the Building Transparency Embodied Carbon Construction Calculator tool (EC3), which helps projects measure their carbon footprint reductions, benchmark progress, and focus on the upfront supply chain emissions of construction materials. Perkins&Will is helping to develop the Tally Climate Action Tool (tallyCAT) which will be used at Western Washington University to assess the impacts of the new Kaiser Bosari Hall computer science and electrical engineering facility.
This new facility is a breakthrough building for the campus, as it is the first net-zero building on a university campus in Washington state. In partnership with Perkins&Will and sustainable design expert Jason F. McLennan, the new building will include advance battery technology to provide on-site energy storage and smart building technologies and controls.
The carbon-neutral design elements of the new facility are responsive to their place at Western Washington University. The $51 million Electrical Engineering and Computer Science Building is a 53,000 square-foot (4923.8 sq m) next generation STEM facility for teaching and research. The four-story facility is nestled along the arboretum with a new courtyard and pedestrian connection to existing STEM programs. Planned in the concept of the porous campus, the new STEM facility encourages active collaboration with the industry. For example, the rooftop solar panels will serve as a teaching opportunity for the electrical engineering students to see first-hand what they are learning about, including real-time performance metrics.
Several design iterations both in the structure and the façade will reduce embodied carbon. Typically, in order keep a building’s energy use low, the amount of glass is limited to between 30 percent and 35 percent of the exterior walls. However, on this specific site the large arboretum to the east and existing building to the west both provide shade. The optimized glazing percentage was increased to 44 percent which further improved the daylight and views for the students and faculty.
Additional methods include moving from a curtain-wall system to a window-wall system, eliminating portions of the basement which would have required excavation and additional materials, and changing to a gypcrete topping slab. The project has reduced material quantities and selected alternative materials that are carbon storing and ecologically integrated. The wood cladding for instance increases the building’s ability to sequester carbon and support the aspirational net-zero carbon goal.
The new facility is utilizing exposed wood on the interior and exterior with exposed mass timber and cross-laminated timber (CLT) structure, and Shou sugi ban wood exterior. Given the sustainability of mass timber, particularly CLT, the project shows how the structural component allows designers to drastically impact the embodied energy of the building itself. Mass timber requires less energy to produce than concrete or steel, making it a great material for the carbon-neutral building.
The all-wood facility puts carbon neutrality on display for the senses and the first out of the gate towards carbon neutrality for the WWU campus. This aligns with their goal to achieve carbon neutrality by 2035 for its entire campus, first through reduction and secondly through offsets (“WWU Sustainability Action Plan: Built Environment”).
Designing the first carbon-neutral building on any campus in Washington state will not only set the bar for future buildings regionally but also become an inspiration for other university campuses anywhere. The lessons learned for both reducing operational and embodied carbon will become a valuable case study with specific strategies and materials for low-carbon design. But perhaps the greatest climate impact may come from fostering a great learning environment for the electrical engineering students who graduate to become industry experts and teachers—the next generation of carbon leaders.



![Western Plaza Improvements [1].jpg](https://cdn-ul.uli.org/dims4/default/15205ec/2147483647/strip/true/crop/1919x1078+0+0/resize/500x281!/quality/90/?url=https%3A%2F%2Fk2-prod-uli.s3.us-east-1.amazonaws.com%2Fbrightspot%2Fb4%2Ffa%2F5da7da1e442091ea01b5d8724354%2Fwestern-plaza-improvements-1.jpg)


