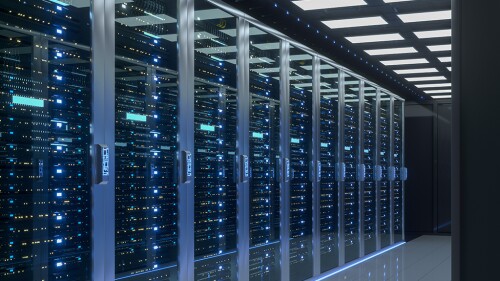This article was produced by UDR, Inc.
The Residences at Pacific City is an award-winning, Leadership in Energy and Environmental Design (LEED) Silver–certified, 516-home community developed by UDR and situated in a prime location off the Pacific Coast Highway in Huntington Beach, California. It is one of over 20 UDR communities that have obtained sustainability certifications, and a portion of its development was funded through the capital raised in UDR’s initial Green Bond offering.
Branded as the next wave in leasable luxury, the community marries industry-leading smart-home technology with thoughtful green designs and systems to create a one-of-a-kind enclave with all the elements for classic, Southern California beach living, complete with dramatic ocean views and a location that offers residents a life/work/play balance while maintaining a sense of community.
Having previously developed two other communities in the area, UDR was already accustomed to the values inherent to Huntington Beach and its diverse, multicultural, highly educated population. In The Residences at Pacific City, UDR sought to create a community that best catered to the local culture while integrating environmentally friendly amenities and incorporating sustainable elements to preserve and enhance the community and resident lifestyle.
The land parcel itself was unusual in its large size and non-traditional shape. UDR collaborated with local architect MVE + Partners to maximize space and efficiency and improve upon the inherited site plan that called for minimal setbacks, stark transitions, and strong boundaries that inhibited the project’s ability to share in the neighborhood amenities that make Huntington Beach a destination. Setbacks were widened, density transitioned, parking decentralized, right angles softened to curves, and connection points to the existing neighborhood increased.
The community was configured to form around a loop road, Pacific City Circle, and designed to integrate into the area fabric, complementing the natural beauty and recreational opportunities of the beach.
Arranged in six buildings atop a two-level, below grade-garage and spread over more than 17 acres, the design emphasized indoor/outdoor living as well as communal connectedness. The best example of this can be found at the project’s central amenities. At the front door to the community, UDR chose to build a 2-acre public park, utilizing variations in grading and vegetation to create the undulating, rolling appearance of a swell. Immediately behind the park are three amenity buildings whose unique massing pays homage to the ocean waves rising and crashing on the beach, which can be seen just a few steps away.
Situated below the cresting and crashing edge of the buildings’ roofs, the adjacent pool deck forms the shallows of the shoreline and is surrounded by tiers of stepped paving for chaise lounges, day beds, grilling and bar top areas, as well as a variety of cabana sizes, ensuring that residents and guests have a place to relax. The final feature of the pool area can be seen in the center of the pool deck: rising from an underground silo a 17-foot television unfolds, creating an outdoor theater experience like no other.
The community amenities exist as the project’s focal point but also function as the shared spaces within which residents can form new connections and deepen existing ones. Residents have a wide variety of ways to do this as the glass-encased buildings feature a fitness center with yoga studio, a lounge with private dining and multifunction rooms, a coworking building complete with conference rooms, and a shop complete with surfboard storage.
The Residences at Pacific City’s six residential buildings are separated into A and B buildings, connected by glass “skybridges” at the upper levels, to add to the feeling of neighborhood scale. In addition to breaking density into more bite-sized pieces, this is another example of connectedness across the community.
However, the best example of this theme is found in the winding boardwalk paseo that joins the six central courtyards of the individualized neighborhoods, each of which were designed to integrate private and public spaces, take advantage of unique orientation to the sun’s path, and encourage community interaction. These courtyards are large compared to most multifamily communities, which fosters a sense of neighborhood scale and allows more privacy for residents and plenty of room for a shared outdoor living experience. The courtyards also provide a variety of interesting landscaping, seating, activity, and water features to enhance resident interactions.
The one-, two-, and three-bedroom homes, along with penthouse units, were designed to be wider than typical layouts to allow more natural light to fill the open floor plans. Large, operable windows and semi-recessed balconies ensure tenants can welcome ocean breezes and enjoy a living space that seamlessly integrates the interior and exterior environments. In addition, the residences include public and private rooftop terraces and decks, accessible via spiral staircases, for unobstructed views of the surrounding community as well as the ocean.
Residences feature smart apartment amenities including keyless entry, Nest thermostats, and Lutron smart home systems. Modern finishes such as quartz countertops, stainless steel appliances, hardwood flooring, and frameless shower doors are available throughout the community.
The Residences at Pacific City has won a multitude of awards, the most prominent being the Gold Nugget Grand Award for the Multifamily Community of the Year. Regarding the community as a whole, Gold Nugget Awards judges wrote: “Design details explore a native coastal palette and texture and reach wow-factor intensity in the form of a recreational building structure inspired by crashing waves of the nearby Pacific Ocean. A curving pedestrian ‘boardwalk’ with a wide walkway connects all six courtyards out to the public sidewalk. Judges loved the walkable connections to the beach, abundant natural light and thoughtful orientation of each unit, providing both privacy and neighborhood scale.”
Resources:
- UDR website for additional community and company information
- EPT Design Profile
- RSM Design Profile
- Multifamily Executive: Community of the Year Embraces the Beach Lifestyle
- Red Propeller report (and press release detailing awards won)























