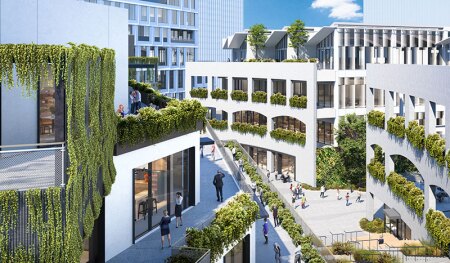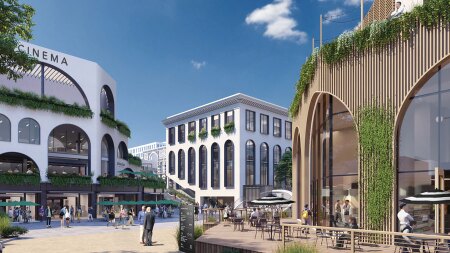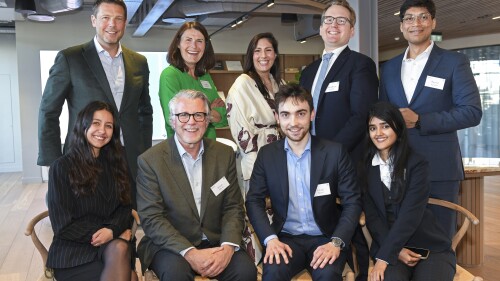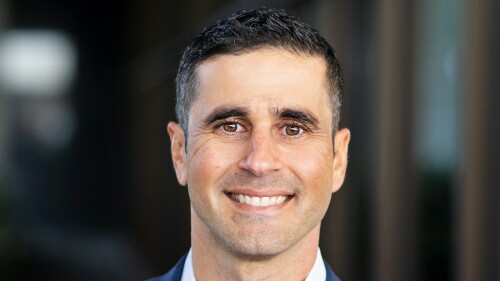While some big-box retail stores are closing, some developers are eyeing opportunities with retail-to-life science conversions or additions. Such projects are also becoming increasingly popular as the demand for life-science space has been elevated.
Charleston Plaza, a shopping mall in Mountain View, California, is one such illustration. San Francisco–based Presidio Bay Ventures purchased the property last year for around $72 million. The company plans to develop it in two phases. The first phase consists of repositioning the property, which is on a 12-acre (4.85 ha) site, through adaptive use of the roughly 100,000 square feet (9,290 m sq) of big box retail: the former Bed, Bath & Beyond, former Best Buy, and former REI, according to Cyrus Sanandaji, founder and managing director at Presidio Bay Ventures.
The goal is to have the former big-box retail space occupied by life science and research and development users. There will also be community-serving retail, including Starbucks and Chipotle.
The second phase will include additional retail as well as a housing component. Sanandaji says the big-box retail exodus the mall experienced is a sign of the times. He also points to other examples, including Nordstrom, in a surprising move, recently announcing the closure of its flagship store on Market Street in downtown San Francisco and Macy’s consolidating its Macy’s Men’s stores.
“You’re starting to see a lot of those department stores, the big-box anchors, realize their business models have changed or been disrupted because of e-commerce,” says Sanandaji. “It’s inevitable that you’re going to need to reimagine what those shopping centers and those big-box stores look like.”
Shopping malls and freestanding big box stores are ideally suited for such projects, according to Sanandaji. He says they offer endless possibilities.
“Big-box stores sat on a ton of land and had a ton of surface parking,” says Sanandaji. “So you have a lot of land, so it allows you to incorporate a lot of really cool programmed outdoor spaces and landscaping. Then, let’s you build these vertical buildings, whether residential or commercial, in a really effective way that gives the appropriate setbacks within the larger masterplan but still has a symbiotic synergy in terms of its uses where it’s truly then live, work, and play.”
Obstacles to Overcome
However, there are unique challenges to consider when it comes to converting retail to life science. Dana Griffin, who led a life-science conversion project for Boston’s Innovation and Design Building as director of asset management, development, and construction at real estate investment and management firm Jamestown, agrees.
“The growth of these tenants has the potential to be exponential, and so you have to build a lot of flexibility into these spaces, which is what we’ve tried to do,” says Griffin of life science projects. “I think one of the biggest hurdles in these conversions is the infrastructure side of things.”
Jamestown, along with partner Related Beal, renovated and repositioned a 1.35 million square foot (125,419 m sq) mixed-use complex in the city’s Seaport neighborhood to bring in clients, including architects and lab tenants. Many say it is imperative developers consider the specific needs of life science projects since they can outweigh what retail properties generally offer.
“Your malls, which are usually designed for dry goods, retail for the most part, your utility demands are nominal and probably exceed those of residential,” says John Schupp, principal on the retail project management team at Avison Young. “With life sciences, you are impacting utilities.”
In addition to greater needs for utilities, Schupp says more electricity, more plumbing, additional water capabilities, and more HVAC are required. Developers must keep in mind that lab experiments mandate better ventilation than is normally needed, and there are other demands, such as autoclaves that are used to sterilize equipment, for example.
“There are unbelievable requirements on ventilation, so you need 100 percent fresh air in these labs recirculated, so you can’t have any sort of recirculating air like you do in an office tenant,” says Griffin. “On top of all that, you need redundancy of all of those systems, as you can’t afford to have experiments fail due to any sort of infrastructure being compromised for whatever reason, so we spend a lot of infrastructure dollars on redundancy.”
Floor load requirements are another consideration. The fact that the Innovation and Design building was an old army facility was advantageous where floor loading is concerned, according to Griffin.
Building Ecosystems
As part of Boston’s Innovation and Design Building project focused on repositioning 210,000 square feet (19,509 sq m) of showrooms spread across six floors in the building. Griffin says the company relocated the showrooms down to three floors. The top three floors are life science. The building also offers retail options.
“We have created an ecosystem that’s more than just scientists in the building, and I think that’s going to be appealing to life science tenants in future conversions both in Boston and in other markets,” says Griffin.
Life science projects in Boston, one of the major tech hubs nationwide, are also benefiting from the fact that many, including developers and venture capitalists, are attracted to local universities, with Harvard University and the Massachusetts Institute of Technology among them, for their innovation and funding opportunities. Sean Slater, senior principal at San Diego-based Retail Design Collaborative, concurs that having research institutions nearby is key to developing these types of projects.
“The problem is you have to have a great university system,” says Slater. “The [University of California at San Diego] is one of the world’s best universities right here in San Diego. If you don’t have that infrastructure of a really serious university ecosystem where the research and development happens, I think it makes it a lot harder.”
Retail Design Collaborative is partnering with RIOS, based in Los Angeles, to redevelop Campus at Horton into a mixed-use property with a high-tech hub in downtown San Diego. The mall was built nearly 40 years ago as one of the first urban malls, according to Slater.
Cost is another factor when it comes to life science conversions. The price to build a new life science building in the Boston area, the San Francisco Bay area or San Diego can range from $675 to $1,200 per square foot. That is compared to $600 to $850 per square foot for the construction of most office buildings, according to CBRE.
Tallying Advantages
Life science tenants also offer some perks. As an increasing number of technology firms push their employees to return to the office after working remotely during the height of the pandemic, Griffin says “one of great things about life science tenants is that you can’t do experiments in your bedroom.”
This not only aids in the return to the office effort, but ancillary retail also benefits from the increased foot traffic. Schupp says another advantage shopping malls offer is that retail usually already provides higher ceiling heights that are “more than adequate for life sciences.” He regularly tracks around 1,300 malls nationwide.
“I developed the malls going up in the eighties and nineties, and now I’m following them going down,” he says.
Frank Mihalopoulos, CEO of Dallas-based Corinth Properties, has also been in the industry for a long time, more than 40 years. His company repositioned 100 Oaks Mall, one of the oldest shopping centers in Nashville, Tennessee, into medical space for Vanderbilt University.
Mihalopoulos says when repositioning the mall, his company realized the infrastructure was there, so they took advantage of what was already on site to make the project a success. That includes a “great location” near highways, multiple entrances and numerous parking spaces, something that can benefit all life science projects.
“I think as people get more creative with looking at the infrastructure and how you can truly convert some of these buildings, I think you’re going to continue to see these conversions grow,” says Griffin.
Sanandaji echoes this sentiment. He also says it is beginning to boil down to what is practical.
“The land is becoming more and more valuable because we don’t have any place else to go, so naturally growth is going to be higher density, infill and vertical,” he says.






![Western Plaza Improvements [1].jpg](https://cdn-ul.uli.org/dims4/default/15205ec/2147483647/strip/true/crop/1919x1078+0+0/resize/500x281!/quality/90/?url=https%3A%2F%2Fk2-prod-uli.s3.us-east-1.amazonaws.com%2Fbrightspot%2Fb4%2Ffa%2F5da7da1e442091ea01b5d8724354%2Fwestern-plaza-improvements-1.jpg)

