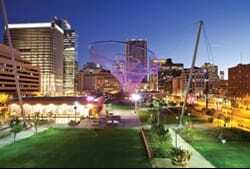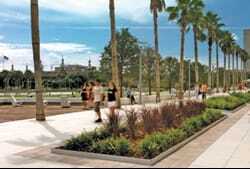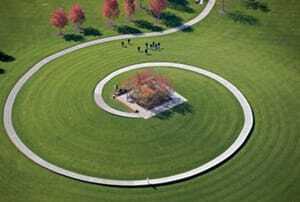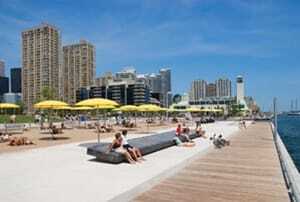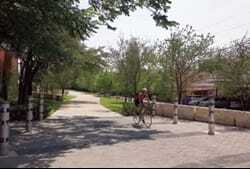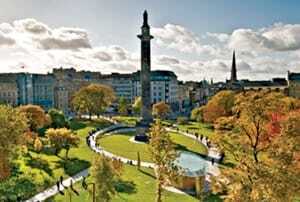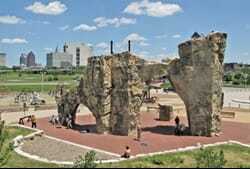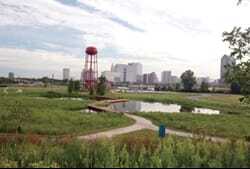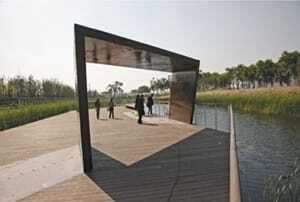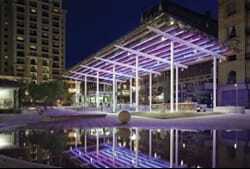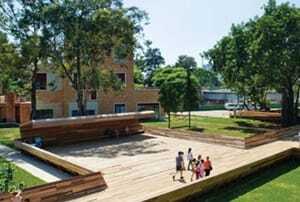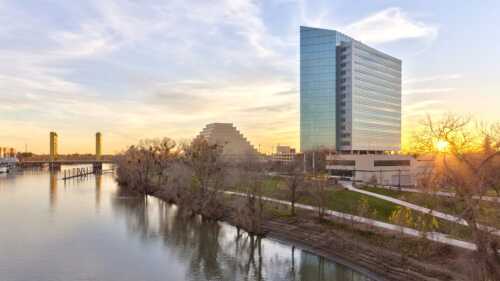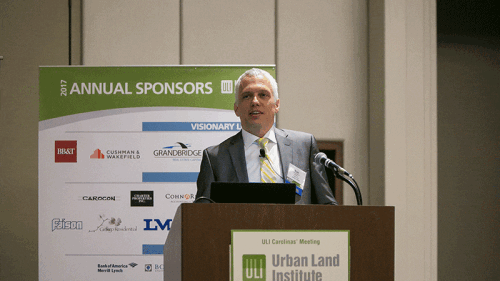Ten projects model strategies for carving out public open space from the urban environment.
To create Central Park in 1857, New York City used eminent domain to clear off about 1,600 people who lived on the site. These days, cities generally must find other ways to insert public open space into the urban fabric. In many cases, that means ripping up parking lots or cleaning up old industrial sites.
The following ten projects, all completed in the past five years, represent innovative strategies for creating urban breathing spaces, providing residents with opportunities to commune with nature, gather, play, and reflect. From unconventional approaches to handling contaminated water or soil to the incorporation of large works of public art and dramatic lighting and the leveraging of innovative public/private partnerships, these parks exemplify the creativity needed to bring respite to city dwellers’ busy lives. (The ten projects are listed alphabetically, not in any rank order.)
1. Civic Space Park
Phoenix, Arizona
When sculptor Janet Echelman of Brookline, Massachusetts, first visited the site earmarked for Phoenix’s new downtown Civic Space Park, she took note of the shadows cast by the region’s monsoon clouds. The 145-foot- (44-m-) tall aerial sculpture she created for the park, composed of steel, cables, and netting, casts similar shadows as it moves in the wind. At night, animated light-emitting diode (LED) light columns respond to visitors’ movements.
The park opened in 2009, replacing surface parking and run-down buildings and providing the city and the Arizona State University downtown campus with much-needed open space. Only steps away from light-rail service and bus stops—and pointedly lacking in parking spaces—the 2.7-acre (1-ha) park includes an interactive water feature, turf landscape forms, and covered hardscape areas for events. Solar panels on shade structures power the park’s lights; porous paving reduces stormwater runoff. Trees will shade 70 percent of the park when they mature. The project also included renovation of an adjacent historic structure to provide a café and retail and community meeting space. The local office of AECOM designed the park.
2. Curtis Hixon Waterfront Park
Tampa, Florida
The Hillsborough River flows through Tampa to the Hillsborough Bay, but the waterway was largely walled off from the public. When Mayor Pam Iorio took office in 2003, she revived long-discussed plans to reconnect the downtown with the river. New York City–based Thomas Balsley Associates carried out a cultural district master plan for revitalizing a moribund park and arranging two museums and a riverwalk around it to create a central gathering place for the city.
The rehabilitated eight-acre (3-ha) Curtis Hixon Waterfront Park, along with the new children’s museum and new art museum, opened last year with a great lawn, a stage, two plaza fountains, play areas, and dog runs. Linked to a new segment of the still-expanding Riverwalk, the park is the site of festivals, movie nights, and other events. Nighttime lighting enhances safety while also adding a sense of drama, with fountain lights, concealed lighting in seatwalls and benches, tree uplights, and tall light-mast floodlights. Sustainable strategies include native plantings irrigated with reclaimed water, stormwater detention basins, pervious paving, and a bicycle path.
3. Gold Medal Park
Minneapolis, Minnesota
In 2005, Minneapolis asked for development proposals for a city-owned parcel next to the Guthrie Theater, then under construction. The local Park Development Foundation won with a proposal to lease the city’s land, as well as another portion from the Guthrie Theater, and create and operate a 7.5-acre (3-ha) park over a ten-year period. The foundation brought in local landscape architect Oslund + Associates to design the park, completed in 2007.
Given that grain elevators and railroad facilities had previously occupied the site, its topsoil needed remediation. Oslund had the contaminated soil gathered and capped in a 32-foot-high (10-m) observation mound at the park’s center. Topped with a bosque of trees and seating, the mound provides views of the Mississippi River. A walkway spirals out from the mound, while other paths undulate toward the river through 300 newly planted mature trees. Blue LED lights illuminate park benches from within at night—a nod to the Guthrie’s blue cladding.
4. HtO Park
Toronto, Canada
Visitors to Toronto’s HtO Park have an option rarely available in urban parks: the chance to spread a towel beneath a yellow umbrella and dig their toes into the sand. Opened in 2007 as the first phase of the city’s revitalization of its waterfront, HtO is the creation of two local firms, Janet Rosenberg + Associates and Hariri Pontarini Architects, and Montreal-based Claude Cormier Architectes Paysagistes. Located on a former industrial site, the park contains a sandy beach sandwiched between grassy berms and a boardwalk at the edge of Lake Ontario.
The designers had the site’s contaminated soil capped and built fish habitats along the water’s edge. Although the lake’s polluted water precludes swimming, the park provides a spot for sunbathing, picnicking, taking in water views, and attending festivals and events. Colorful lighting enhances safety at night; paved areas provide space for skateboarders and in-line skaters. The berms buffer city noise and create a protected feel.
5. Katy Trail
Dallas, Texas
The nonprofit organization Friends of the Katy Trail formed in 1997 to transform a stretch of an abandoned, crime-ridden railroad right-of-way into a 3.5-mile (6-km) pedestrian and bicycle corridor and add more than 30 acres (12 ha) of new parkland north of downtown Dallas. SWA Group’s Dallas office carried out a master plan and served as landscape architect for the improvements over the past 12 years. The master plan covered elements such as landscaping, lighting, benches, plazas at significant nodes and street crossings, overlooks, and Americans with Disabilities Act (ADA)–compliant access points.
The first phase, completed in 2010, extended the city’s two-mile (3-km) concrete path and added a running trail with a recycled-rubber surface. New public entrances, trail signs, mileage markers, and lighting help make the trail more inviting to the public. Among the new entrances and gathering spaces, the renovated Reverchon Park, built in 1915, includes a new overlook of native limestone and an ADA-compliant ramp and staircase connecting to the trail. Funding came from state and county grants and private donations.
6. St. Andrew Square
Edinburgh, Scotland
For more than 200 years, a 5.6-acre (2-ha) square at the heart of Edinburgh remained a private garden available only to surrounding property owners. Over time, neglect and disuse took their toll. In 2007, the Scotland and Edinburgh governments and the Essential Edinburgh central business improvement district teamed up to remake the square into a public amenity available to all. The city council leased the property for 50 years and brought in the Glasgow studio of Gillespies to design the new garden.
Because of the historic nature of the park—at the heart of a United Nations Educational, Scientific and Cultural Organization (UNESCO) World Heritage Site—the project involved extensive input from the public and heritage organizations. The revamped square respects the traditional design. Existing plantings were thinned, and new materials complement existing ones where possible. Additions include new curving stone paths, two new gates, a reflecting pool, and a small café pavilion. The park opened to the public in 2008. Revenues from the café fund ongoing park maintenance.
7. Scioto Audubon Metro Park
Columbus, Ohio
The Whittier Peninsula at the southern edge of downtown Columbus has been the site of a landfill, an industrial park, and a railyard. At the same time, it was an important way station for migratory birds flying along the Scioto River. Columbus and Franklin County Metro Parks, the city of Columbus, and Audubon Ohio joined forces to clean up and transform 85 acres (34 ha) of the brownfield site into a new park that would restore the river’s ecosystem while providing a better habitat for wildlife and new recreational and education opportunities for the public.
Completed in 2009, the entire park is a wetland, with new bioswales for stormwater management. The design, by the local office of Kinzelman Kline Gossman, reuses some of the site’s existing relics: the concrete slab of a warehouse now houses a play area with a climbing wall, and a new aviary habitat observation deck perches on the restored water tower. Contaminated soils were removed, and trails, recreational facilities, picnic facilities, a dog park, and a new fishing pier were added. Local firm DesignGroup designed the Grange Insurance Audubon Center within the park; it offers educational programs to raise environmental awareness.
8. Shanghai Houtan Park
Shanghai, China
As part of the Expo 2010 Shanghai China, which took place along the Huangpu River, a 34.6-acre (14-ha) strip of land on the riverbank—once the site of a steel factory and shipyard—has been reclaimed to become a permanent public urban park.
Debris cluttered the brownfield site; worse, the Huangpu River was so polluted that no aquatic life was possible. Beijing’s Turenscape, along with the Peking University Graduate School of Landscape Architecture, constructed a linear wetland that treats the contaminated water naturally; now it can be safely used for nonpotable purposes. The wetland also provides a flood protection barrier. A network of paths leads visitors through a variety of landscapes, including groves of bamboo and Chinese redwood and terraces planted with agricultural crops. Reclaimed steel panels from the site serve as paving and as shelters, while a factory structure has found new life as a hanging garden.
9. Simon and Helen Director Park
Portland, Oregon
Near Pioneer Courthouse Square, Simon and Helen Director Park is downtown Portland’s first new open space in more than two decades, continuing the spine of open areas that extends along the North Park and South Park blocks. Completed in 2010, the former surface parking lot has become a block-long, one-acre (0.5-ha) park above a new underground parking structure. A glass-and-wood canopy covers a portion of the site, providing covered seating areas for a small café.
A water element with arching jets in a semicircular basin reinforces the street edge on the corner diagonally across from the café. The park is the site of events ranging from televised sports viewing parties to yoga classes. Seattle-based ZGF Architects, landscape architect OLIN of Los Angeles, and local landscape architect Mayer/Reed were the designers. Funding came from private donations, the Portland Parks Foundation, the city, and the Portland Development Commission.
10. Victor Civita Park
São Paulo, Brazil
To convert brownfields into parkland, one can remove the contaminated soil, leave it in place and cap it—or float above it. Completed in 2008, Victor Civita Park takes this last approach. On the site of a former municipal incinerator, designers Anna Dietzsch (director of Davis Brody Bond Aedas in São Paulo) and local firm Levisky Architects inserted a deck of recycled Brazilian hardwoods supported by a steel structure, allowing visitors to walk safely through the park three feet (1 m) above the ground.
The deck crosses the three-acre (1.2-ha) site on the diagonal, passing through newly planted and existing mature trees. Exhibit panels describe the sustainable design strategies used in the park, such as an organic water recycling system and reuse of materials. Events are held at an amphitheater at the park’s center, and the former incineration plant has been converted into a museum of sustainability. The city partnered with local publishing company Editora Abril to realize the park, which is part of an initiative to add 100 parks to the city.

