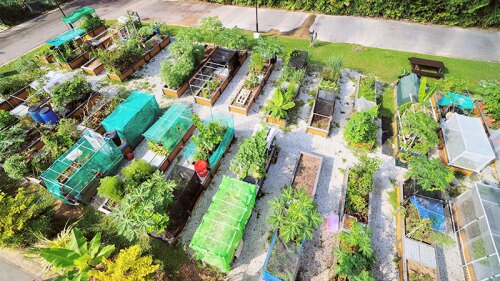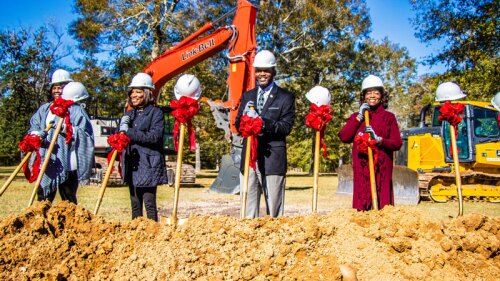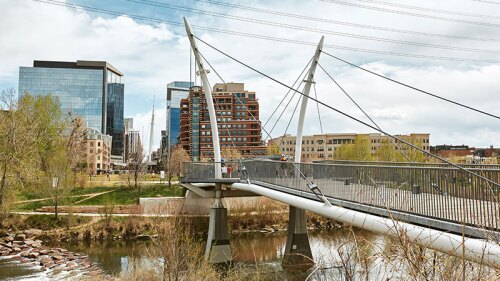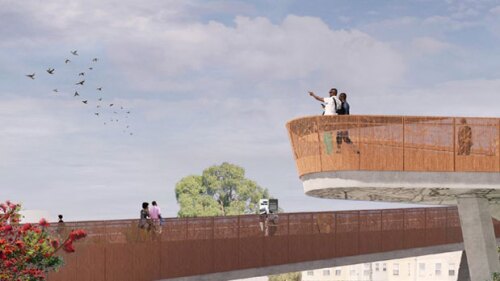One of the most visible symbols of the revitalized West Philadelphia district known as University City is the Cira Centre. The 29-story office tower on the west bank of the Schuylkill River was designed by architect Cesar Pelli, a keynote speaker at the ULI Place Making 2013 conference in Philadelphia.
The second University City project for Pelli and his firm, Pelli Clark Pelli, is the Buerger Center for Pediatric Care, a new care center for the Children’s Hospital of Philadelphia. Charged with designing the exterior and public spaces, the firm faced as its primary challenge creation of a green space in the middle of the new eight-acre (3.2 ha) campus, Pelli said. “The open space was our most important contribution,” he said.
Related: University City District Revitalizing Inner West Philadelphia
Related: Anchor Institutions Driving Redevelopment of Detroit, Other Cities
The firm focused on how to provide a drop-off area for patients arriving by car; the solution was a 2.6-acre (1 ha) plaza – the green roof of an underground parking garage. The green space can accommodate both patient activities and large-scale events. In addition, a 14,000-square-foot (1,300 sq m) garden atop a six-story wing of the building will be available for recreation and rehabilitation. These two areas will reduce heat absorption and help with stormwater management for what is expected to be a LEED Silver–rated complex when it opens in 2015.
The public spaces within the building are also designed with its young clientele in mind. To get from the lobby to the first level, visitors will have three options – an elevator, straight stairs, or a meandering path. “We’re hoping most will choose to take the path,” Pelli said.
Another major Pelli Clark Pelli project is the San Francisco Transbay Terminal, a hub for local and long-distance public transit in the Bay Area. “We’re working with 11 different transportation districts,” Pelli said, including those serving both local bus lines and an extension of high-speed train lines that currently end elsewhere in the city. The terminal will replace one in operation from 1939 to 2010, which was both outdated and underused.
The new structure, scheduled to open in 2017, will stretch along five blocks of Mission Street, covering 1.5 million square feet (140,000 sq m). The scale will allow for a grand public space in the spirit of New York City’s Grand Central Station or Philadelphia’s 30th Street Station – “the sort of space that just isn’t being built these days,” Pelli said.
The terminal will comprise five levels and each day accommodate 100,000 people using trains on the bottommost level and buses on the first above-ground level. In addition to natural light penetrating the ground-floor walls of perforated metal and glass, large skylights, which Pelli calls “light columns,” will bring light and views into the building. The largest of these, in the 118-foot-tall (36 m) Grand Hall, will reach all the way to the train platforms two levels below grade. The ground level will be devoted to shops and cafés intended to serve both commuters and workers from the city’s adjacent Financial District.
The most dramatic space-making element of the project will be the 5.5-acre (2.2 ha) rooftop garden, which is expected to have a variety of active and passive uses, including a children’s playground, a 1,000-seat amphitheater, cafés, and places to just sit and enjoy the views. The park also will serve environmental functions, such as recycling water, Pelli said – part of the reason the project is on track for a LEED Gold certification.
The intention is that the park will become a destination for city residents, tourists, and commuters. “There will be many ways of reaching the park, including a funicular, elevators, escalators, and stairs,” Pelli said. Discussions are also underway about constructing bridges to the park from adjacent buildings, he said.
The total cost of the project is estimated at $4.2 billion.
The transit center is only one element of the area plan, which calls for creation of a new neighborhood mixing residential, retail, and office uses with public spaces. The project is being funded in part by the sale to developers of land, including bus ramps no longer needed because of the new traffic flow and parcels from the freeway demolished in the wake of the 1989 Loma Prieta earthquake.
One of those parcels will be used for the Transbay Transit Tower adjoining the new transit center. Pelli, known for his skyscrapers, is also designing this tower. Scheduled for completion in 2017, the 60-story building will be 1,070 feet (326 m) tall, making it the tallest building in San Francisco, more than 20 feet (16 m) taller than the Transamerica Building.





