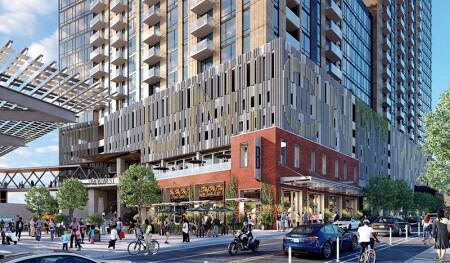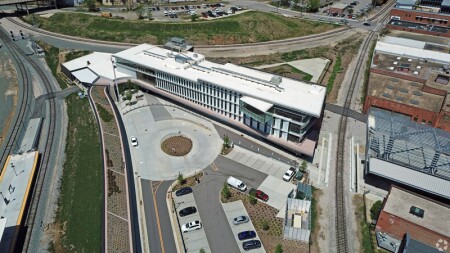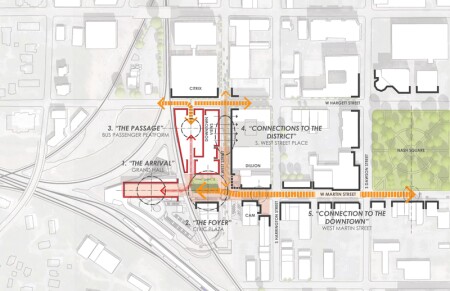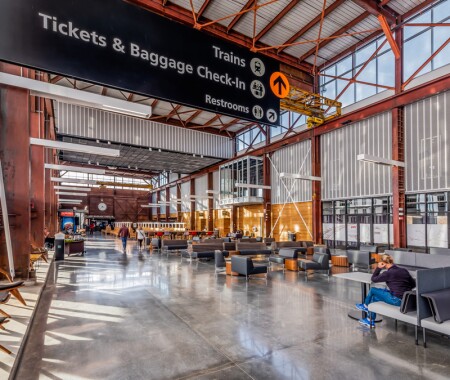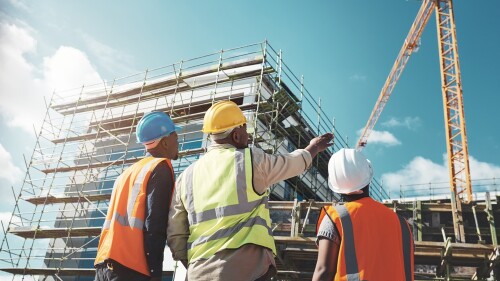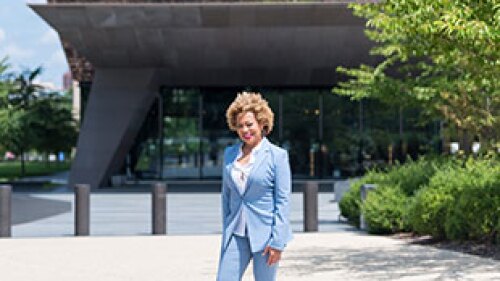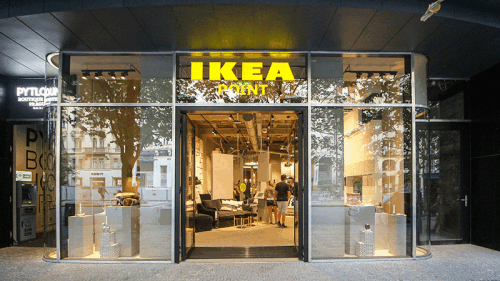Can transit-integrated development like RUS Bus in Raleigh, North Carolina, help our cities thrive for the long haul?
A recent discovery about ancient Roman concrete in the journal Science Advances revealed a unique characteristic of Roman concrete having self-healing properties. Lime clasts that were added to the mix to give the concrete durability, in fact, gave the concrete the ability to self-heal and rebind cracks that develop in walls and ceilings. This was one of the reasons why Roman buildings seemed to defy the normal decline and deterioration of the buildings seen in other cities.
Just as the ancient Romans believed they had created an “eternal city” that would last forever, city governments, architects, and planners today strive for the same outcome. What can we add into the development formula of our cities that will create a resilient city that can stand the test of time, the next pandemic, and weather the episodic changes in the marketplace?
When growing numbers of people can work from anywhere, we must design new ways to make our city centers a favored choice.
Integrating transit with new development in our existing urban districts can help cities heal themselves and grow into the future. Cities cannot be monolithic, single-use places that are unable to adapt to change. They need to evolve into districts and neighborhoods instead of a collection of workplaces. Diversity of experiences is the key to keeping cities as an attractive choice. Vertically integrated transit development can make it all work conveniently together.
Changes in our urban business districts are nothing new. You only need to look at the waterfronts and warehouse districts across the country to get a clue of what might happen in the coming years. These areas that were once the centers of business activity have been repurposed and transformed into mixed-use districts, including residential, that command the highest rents and are the most desirable places to be. These transformations have been rapid, especially those that are integrated with transit—an essential element in the evolution into a place for pedestrian activity and program flexibility. This reinforces the design of a new public realm with its transformative impact on the regeneration of the city.
RUS Bus: A “Vertically Integrated” Transit Development in Raleigh
Raleigh is a city steeped in tradition with a comfortable scale and character. It is a city on the ascent and has been at the forefront of iconic growth, becoming one of the most desirable places to live in America. It is a city to watch.
Raleigh was laid out based on a plan modeled after William Penn’s Philadelphia plan, which was detailed with four green squares that created quadrants. Raleigh was dubbed a city with streets and squares without houses. Shortly after the city streets were built, two major rail lines were completed that not only connected Raleigh with other cities, but also allowed for commercial enterprises to connect Raleigh to its future.
In recent years, Raleigh started to implement new transportation infrastructure as part of its response to the rapid growth it had experienced over the past 25 years. About five years ago, Raleigh opened a new “Raleigh Union Station,” designed by the late Steve Schuster of Clearscapes, within an old warehouse structure at the western edge of the city. The new station includes Amtrak service, as well as commuter rail and future high-speed rail, located in the heart of the city’s historic Warehouse District, which is experiencing significant new development as a mixed-use district.
The next phase of the station will be RUS Bus, a vertically integrated mixed-use development featuring a new bus facility that complements the station’s current transit program. Designed by Perkins Eastman and developed by Hoffman & Associates, RUS Bus will feature an eight-bay off-street transit facility, on-street bus rapid transit, and a new bike facility. This development aims to extend the access and presence of the new station and literally connects across the tracks into the Warehouse District.
The overbuild will feature a high-rise residential building and a pedestrian bridge that connects directly to Raleigh Union Station. Amenities include 400-unit apartments, 18,000 square feet for restaurants and retail, and a 450-space parking garage. The project development is partially funded by a 2018 Build Grant from the U.S. Department of Transportation and with state and local funds. Scheduled to open in 2025, RUS Bus will serve as a secondary downtown Raleigh hub for GoRaleigh and GoTriangle, supplementing the existing GoRaleigh Station at Moore Square.
The design vision seamlessly weaves together a new RUS Bus transit facility within the fabric of the historic Warehouse District. The design creates new and dynamic places that animate and connect the pedestrian realm with the new transit facilities. The overbuild development has been placed to create visibility from the downtown areas by aligning it with Nash Square, one of the four historic squares that make up the downtown plan.
The residential buildings are aligned to South West Street and adjacent to West Hargett Street. Their bases retain the Warehouse District datum with the existing brick façade wrapping the corner and completing the intersection at Hargett with tech company Citrix’s office and a residential complex called The Dillon. The lobby on the ground floor is accessed directly off South West Street. The upper floors capture the skyline and provide extended views across Nash Square to downtown in a more modern blend of brick and glass with balconies terracing up. Above the parking deck are extensive residential amenity areas, including the club room and fitness areas, as well as an outdoor pool and landscaped seating areas.
The southern part of the development will be scaled to meet Union Station Plaza and step down to the new Union Station. The building will form the northern edge of Union Station Civic Plaza with a signature corner marquee announcing its connection to transit and the presence of Union Station. The base has a similar historic brick façade wrapping the corner and capturing the extents of South West Street as an expression of the Warehouse District. The building lobbies will be accessed from South West Street, and the transit entrances will be flanked with retail and food and beverage to present a more mixed-use integrated atmosphere for the transit.
Union Hall, as a programming and merchandising concept, connects the ground level between Union Station Plaza and the bus facility with an ease of access and flow. Located at the second level are the amenity spaces, as well as access to the pedestrian bridge to Union Station. The overbuild development will include a modern industrial expression of metal and glass and extend the presence and architectural identity of Union Station. The top of the building will include rooftop amenity space for the residents. The buildings have direct access to the shared amenity deck of the residential tower above the parking deck.
Creating Authenticity
Creating authenticity in our future urban centers takes a lot of planning and preparation. It will require repetition of what we know can work and improvisation with the resources that are already in place. The heart of the city must be alive and create a positive impression in order to attract its inhabitants. The “City” needs to become a state of mind and our greatest idea.
There are some simple rules when designing the future city:
- Learn from what exists.
- Extend and enhance what is already there.
- Learn from successful precedents.
- Focus on infrastructure and the public realm.
Our cities can extend metaphorically the normal limits of our lives when we build in relation to not only those who came before us, but also those who will come after. It is a conversation with the past and the future. Architects and builders invented cities. The key to successful city-making is to create and reinforce a symbiotic ecosystem where each building and development is wholly integrated with transit and the public realm so they all work together and build off of one another. They are designed together.
PETER D. CAVALUZZI, FAIA, is design principal and board director at Perkins Eastman, and a member of the ULI Transit-Oriented Development Council.

