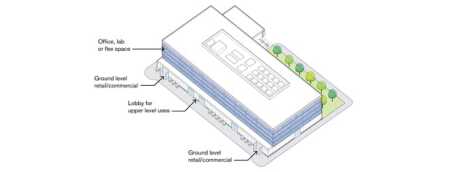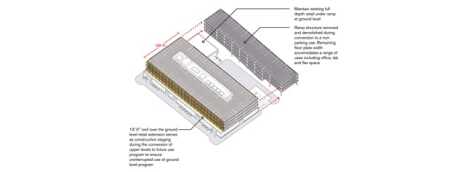In the era before single-use zoning began to be adopted in the United States, starting in New York City in 1916, common commercial and industrial buildings were typically designed and built as simple universal structures, often using basic post-and-beam construction of either heavy timber or concrete, to be stout enough to accommodate a variety of uses. Strong and simple, such universal buildings have lasted more than a century and have been used—and reused—as factories, warehouses, stores, restaurants, brewpubs, cafés, nightclubs, hotels, apartments, and condominiums. Some were even used to repair and store cars, and car freight elevators were sometimes installed to facilitate the practice.
Still less than a century old, single-use zoning led to single-use buildings so particularized in their design that they are poorly adaptable to other uses and must be demolished—an unsustainable process that wastes materials, the manufacture and transportation of them from distant locations, the energy used to create the buildings, and the labor employed to construct the buildings.
As automobile ownership and use proliferated in the heyday of single-use zoning, in order to minimize initial capital costs, developers and architects value-engineered parking structures as deep-floor-plate buildings with very low floor-to-ceiling heights and sloped floors that are not convertible to other uses. To be adapted to a change of use, such garages need to be demolished—an expensive and unsustainable development practice.
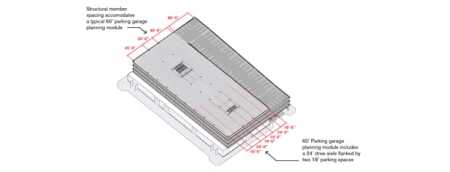
The structural bay spacing module must work for multiple uses, including office, laboratory, retail, hotel, housing, and entertainment. Standard planning bays for perpendicular parking are 60 feet (18 m) wide, consisting of two 18-foot-deep (5.5 m) parking stalls flanking a 24-foot (7 m) two-way drive aisle. The spacing of structural members is dependent on the structural system, but must respect the clear drive aisle requirements, and in the case of a future use for the building, must anticipate future planning modules for a range of uses.
Demand
Parking demand changes as mixed uses are in-filled in urban areas, raising land values—and land densities along with them. Driving and parking patterns also are changing as on-demand paratransit services like Uber, Sidecar, and Lyft proliferate and light-rail, streetcar, and other public transit services expand to serve more walkable areas. Such areas are in higher demand as younger generations—burdened with student debt and burned by the Great Recession—are either unable or unwilling to purchase single-family homes at the same rate as their parents.
As development capital has become more securitized and investment appetites favor shorter-term returns, developers increasingly act as merchant developers, rarely able to hold onto projects for long-term investment. This trend reinforces many developers’ need to undertake less-sustainable short-term, single-use development.
Now, an institutional developer with substantial landholdings, large-volume parking needs, and long-term objectives is pursuing a very different approach as it plans to replace a 1,350-space surface parking lot with parking garages. The Massachusetts Convention Center Authority (MCCA), a state-chartered public authority, is proceeding with a 1.3 million-square-foot (121,000 sq m) expansion of the Boston Convention & Exhibition Center (BCEC). The expansion will displace the BCEC’s existing parking lot, but rather than design the garages as conventional single-use parking structures, the MCCA has chosen to design them as universal structures that can be used not only for parking but also for a variety of denser, higher-value uses.
Sustainability
Typically, sustainability is thought to apply to those issues related to materials, energy, and air quality. As such, it involves a one-time review that addresses design and construction. While longer-term commissioning is a goal, those issues are not economic. But for a long-term developer—particularly for a public institution like the MCCA—sustainability can be viewed over an extended time horizon. When assets are owned for decades, investment decisions can take into account long-term factors like life-cycle costs and adaptability, not just short-term returns on investment.
Parking demand for a large convention center is sporadic. While conventions typically create such demand on weekdays, exposition shows—such as those for cars and boats—draw people more heavily and steadily on weekends. Sustainable economic viability is tied not only to net parking revenues, but also to revenues from the operation of the center itself. If parking-demand trends experience a secular decline, a parking structure with significant vacancies represents wasted capital investment, the debt service for which still needs to be paid. If a structure is conventionally designed to accommodate parking alone, then later demolition is a costly and unsustainable use of scarce public resources. In addition, partial demolition would likely require additional investment to serve the remaining parking structure adequately.
Moreover, if the parking structures are in an area with rising land values, the maintenance of excess parking structures represents a poor use of invested public resources.
The BCEC is the largest exhibition center in the Northeast, comprising 2.1 million square feet (195,000 sq m) with more than a half million square feet (more than 46,000 sq m) of contiguous exhibit space. Noted architect Rafael Viñoly designed the center. Since its completion in June 2004, the South Boston waterfront area around the BCEC has exploded with hotels, offices, condominiums, restaurants, and other active uses.
The recently approved BCEC expansion will double the size of the center and will include a new headquarters hotel comprising at least 1,200 rooms. Former Boston Mayor Thomas Menino named the area the Innovation District and sought to foster its growth. Howard Davis, deputy director of the MCCA, considered committing valuable acreage to structures to store 1,500 cars for 30 to 40 years an overcommitment of scarce public resources, and it undervalued increasing land values. (Because land values are a function of the capitalized income streams they generate, parking generates a lower income stream than do other uses, such as offices, retail, and hotels.)
Conversion
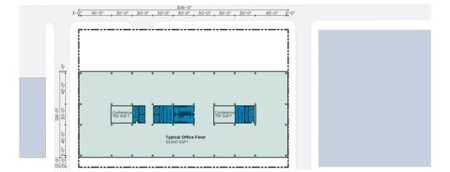
While central elevator cores are the most space efficient for large tenant office spaces, central cores and lobbies can render parking layouts inefficient. The ability to house multiple tenants, an important consideration to reduce potential vacancy and diversify income sources, may induce the need to find alternative locations.
Therefore, Davis reversed the typical design process. Rather than ask how to build the least expensive parking garages possible, he asked how to build flexible, “universal structures” that are convertible to as many future uses as possible, but which can initially store cars. Rather than needing to demolish the structures when and if future uses justify the cost of that demolition and reconstruction, Davis has planned for the BCEC to own universal structures, portions of which could easily be converted to future uses as demand for parking decreases and demand for office, lab, retail, hotel, or entertainment uses increases. The decision to start with universal structures could itself have significant economic consequences, because the point of conversion would be much sooner since there would be no need to incur the additional costs of demolition and of constructing new base building shells and infrastructure. Nor would a whole garage structure need to be converted at a single time. The result would be to increase the economic value of the structure much more quickly while also increasing the return on public assets.
Still another economic benefit could be realized. Convention centers normally are not profitable in and of themselves, but they do generate significant economic activity through a multiplier effect from spending at hotels, restaurants, and shops and on transportation. In fact, for the BCEC, it is the sales and room taxes on such economic activity that generate the funds from which debt service is paid on tax-exempt bonds that were used to build the center. But operating revenues are highly dependent on the state of the economy, meeting trends among businesses, competition among a proliferation of meeting venues subsidized by other cities, and the increased use of electronic meetings.
Davis recognized that, in addition to its conference business, the MCCA is uniquely positioned with extensive landholdings near the burgeoning waterfront development in a high-market-demand northeastern city. The MCCA owns the majority of land at and near the intersection of the two main streets on the waterfront—Summer Street, which leads directly into Boston’s financial center, and D Street, the only street connecting the revitalizing South Boston neighborhood to the rapidly developing waterfront. The MCCA hired Boston-based urban design and planning firms Sasaki Associates and Utile to study the D Street corridor and provide guidance on critical land use and urban design considerations.
Extensive hotel development, promoted by the MCCA, is occurring in the area. Two new midpriced Starwood hotels—a 330-room Aloft hotel and a 180-room Element hotel, which are in development and scheduled to open in 2015 on land leased from the MCCA—will soon complement the existing 793-room Westin Boston Waterfront Hotel, adjoining the BCEC on an MCCA-owned site. And soon, the MCCA, in partnership with the Massachusetts Port Authority, is expected to issue a request for proposals for development of a 1,200-room headquarters hotel on Port Authority land near the BCEC.
In this rapidly changing context, the ability to phase in the conversion to more profitable rental uses, including offices, laboratories, flex space, retail, hotel, and entertainment, would add significant new sources to diversify the income of the public entity, reducing its operating deficit and making it more self-sufficient.
That diversification could even out the more volatile revenues of the convention and exhibition businesses that act as stimuli to the larger Boston economy, which the BCEC estimated at $656 million in economic impact in 2012. Moreover, the addition of the different kinds of economic activity for the South Boston waterfront could also stimulate tourism—another major driver of the metropolitan economy.
What kinds of novel issues does one face in designing a universal building, able to accommodate a variety of future uses, but which—in the near term—must serve existing parking demand that will be displaced by the 1.3 million-square-foot (121,000 sq m) BCEC expansion?
Size
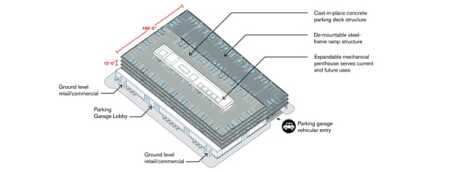
Architects determined that a structure should be no larger than 200 feet (61 m) wide by 300 feet (91 m) long. Rather than place inclined ramps in the center of the garage, as is typical, and whose removal later could be costly and cumbersome, the architects located a 60-foot-wide (18 m) area in an outside bay for construction of ramps made out of steel, rather than concrete, for easy disassembly at the time of conversion to other uses.
A primary issue is size. The larger the floor plate of a parking garage, the more efficient it becomes. The space allocated to circulation is minimized, less space is lost at corners, and a smaller proportional area devoted to ramps decreases the area of expensive concrete structure needed per space. Where a typical garage may require more than 400 square feet (37 sq m) per parking space, including circulation, an efficient large-floor-plate garage can reduce this area by at least 25 percent to less than 300 square feet (28 sq m) per space. But a large, deep building becomes difficult to convert to other uses, such as the offices and laboratories most likely to be marketable in the larger waterfront area. As a reasonable compromise, Utile determined that a structure should be no larger than 200 feet (61 m) wide by 300 feet (91 m) long. That could efficiently house up to a 60,000-square-foot (5,600 sq m) commercial or institutional tenant on a single floor while still being large enough for three bays of reasonably efficient parking furnishing 164 parking spaces per floor at about 365 square feet (34 sq m) per space.
Modules
Critically, the structural bay spacing module must be one that works for multiple uses, including office, laboratory, retail, hotel, housing, and entertainment. Standard planning bays for perpendicular parking are 60 feet (18 m) wide, consisting of two 18-foot-deep (5.5 m) parking stalls flanking a 24-foot (7 m) two-way drive aisle. The spacing of structural members is dependent on the structural system, but must respect the clear drive aisle requirements and, in the case of a future use for the building, must anticipate future planning modules for a range of uses. The architects determined that a 30-foot (18 m) planning module is optimally flexible for a range of future uses. In the case of the D Street Garage, a 45-by-30-by-45-foot (14 by 9 by 14 m) spacing of structural members most efficiently accommodated both a two-bay garage and a future office or lab building with a central core. (See “Flexible Parking Structures as Civic Catalysts,” Urban Land, October 2014, pages 167–171.)
Structure
Most parking garages are built to support only the automobiles anticipated to be parked within them and are not strong enough to support additional floors unless they are built at the same time. But—as discovered by developers who are adapting the stoutly designed universal warehouse structures built a century ago—their rooftops can support lighter-construction penthouses of one, two, or even three stories that often become the most desirable and profitable components of the redevelopment. The BCEC specifically has included design requirements to support such penthouse structures for housing, hotel, recreation, or similar uses in the future.
Configuration
One of the most important differences between conventional garages and universal structures is the need to anticipate future needs for placement of entrances, lobbies, staircases, elevator cores and plumbing, and mechanical and electrical chases. Since corners are the most valuable locations for retail and office space, one does not want to consume such valuable space with service requirements. While central elevator cores are the most space-efficient for large-tenant office spaces, central cores and lobbies can render parking layouts inefficient. The ability to house multiple tenants—an important consideration to reduce potential vacancy and diversify income sources—may induce one to find alternative locations.
While parking garages require a minimal amount of daylight, sustainable office space requires much more of it. So maintaining a minimal distance from windows to cores critically affects the location of cores. And the facades of universal structures need to be much more compelling and adaptable than those of typical parking garages. Utile set aside a 13-foot (4 m) “architectural opportunity zone” on D Street to accommodate a thickened facade for things such as future occupation, circulation, brises-soleil (horizontal louvered sunshades), balconies, arcades, cafés, or public art or technology.
Infrastructure
Another critical consideration in the design of universal structures is the location of basic infrastructure. While some electrical conduits and mechanical chases can be retrofitted later, sewer and water lines are less forgiving in a concrete structure, and sprinkler systems in unheated garages are different from those in occupied, enclosed buildings. Decisions about where to place them during construction need to be anticipated and resolved.
Heights
Floor-to-floor heights for universal structures must be significantly higher than the low heights of typical parking garages. Utile specified at least 18 feet (5.5 m) on the ground floor for major destination anchor retailers and at least 12 feet (3.7 m) on upper floors for offices, laboratories, flexible technology space, and similar uses.
Ramps
Rather than placing inclined ramps in the center of the garage—as is typical—and whose removal later could be costly and cumbersome, the architects located a 60-foot-wide (18 m) area in an outside bay for construction of ramps made out of steel, rather than concrete, for easy disassembly. Other options could be skylighted spiral ramps placed externally, which can be repurposed as a glazed circulation system, as done in a Barcelona garage conversion to a hotel. (See “From Cars to Four Stars,” Urban Land, January 2007, pages 150–153.) Such spiral ramps can be cantilevered to become visually prominent architectural features that provide barrier-free access and allow for delivery of large objects.
Many of the parking structures in Portland, Oregon, for its small 200-by-200-foot (61 by 61 m) blocks contain internal one-way spiral ramps in a double helix to minimize ramp space and circulation time while integrating rectilinear facades into the downtown building matrix.
Removable ramps permit the rest of the structure to be built with flat concrete slabs. Typical garages have floors that are sloped, either to act as parking ramps or to drain the rain and melted snow that are carried into the building. Office buildings, however, cannot have irregular floors. Absolutely flat floors can be achieved by pouring new topping slabs upon conversion, or the designers need to develop other ways of draining water from floor plates, such as a grid of channels that can move water to drains and that could easily be filled upon conversion. In addition, these flat floors need to be built with waterproofing since the water penetration acceptable in a parking structure does not occur in floors converted to other uses.
The MCCA retained the Boston office of the New York–based national parking consultant Desman Associates to vet such issues.
Cost and Finance
While these variations from single-use parking garages do create a cost premium, their value needs to be measured over the lifetime of the planned universal structures, including future construction savings from reuse of the primary structures, elimination of future demolition costs and time, and—most important—the capitalized values of the higher diversified future annual income streams they enable.
It is critical to realize that an institutional developer can finance buildings differently than a private developer can. The cost of the universal structures to accommodate displaced parking is part of the capital cost of expanding the BCEC, since the only location for the center’s expansion is the existing surface lot. It may be a wise investment to pay a cost premium for a universal structure in that key location that provides nearby structured parking in earlier years, which serves the purpose of filling the BCEC with continual activity that stimulates the local economy, while it enables gradual conversion to higher-income uses later.
The MCCA projects that it will be able to facilitate at least two major events simultaneously in the expanded BCEC since the inefficient move-in and move-out times for a large event double the duration of the event, but not its revenue. The expansion is planned to cost $1 billion, including the new universal structures that will be able to accommodate up to 1,500 cars in place of the 1,350 spaces lost. The cost of the expansion will be financed through special obligation tax-exempt bonds, with debt service for the 30-year bonds paid from a special Convention Center Fund supported primarily through hotel room tax revenues. The increased capitalized values of the universal structures during that time frame are projected to be substantially higher than the cost premiums paid to build them.
A century after public decisions to zone property for single uses—which, in turn, led to a century of erecting mostly single-purpose buildings—it may be very fitting that a statewide independent public authority is leading the way back to the construction of universal buildings that will be as accommodative to a wide variety of uses as were the heavy-timber factories and warehouses of a century ago. But the challenges of adapting the new universal structures to the realities of the 21st century are only now beginning to be explored and solved.
William P. Macht is a professor of urban planning and development at the Center for Real Estate at Portland State University in Oregon and a development consultant.

