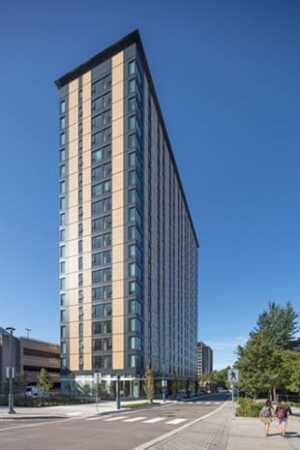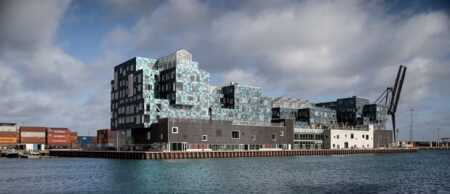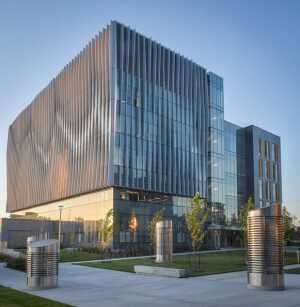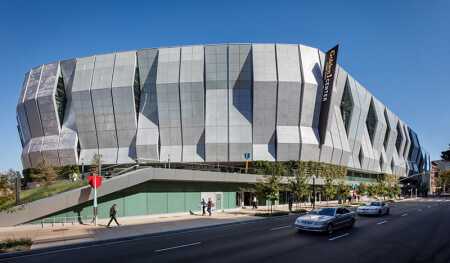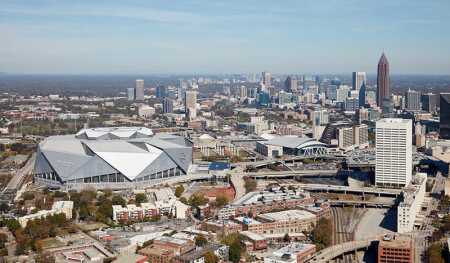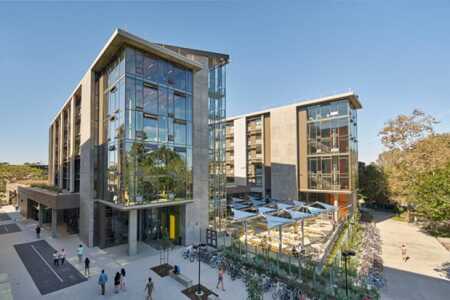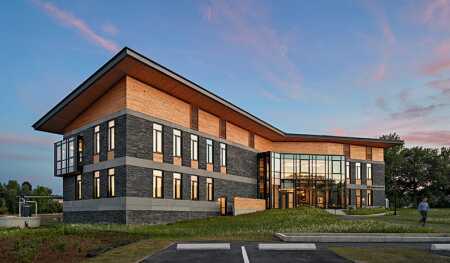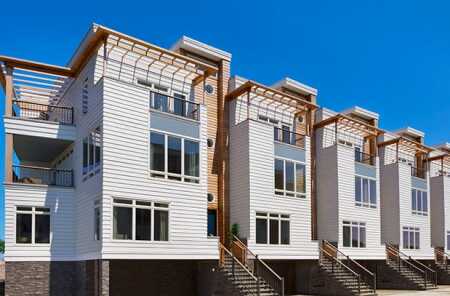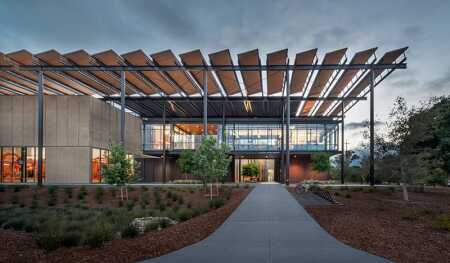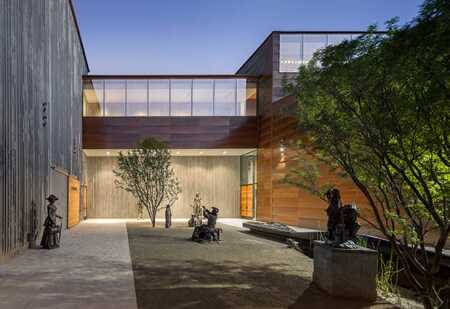As Elizabeth Diller, principal of New York City–based architecture firm Diller Scofidio + Renfro, once told an interviewer, “Architecture is a technology. . . . Sometimes we have to use technology as a tool to accomplish something, or technology becomes the weapon, or technology becomes the target.” Increasingly, new technologies and innovative methods of applying old technologies are enhancing the ways buildings are constructed, the ways they function, the ways they reduce energy and water consumption, and the ways they educate visitors about the technologies in use within.
The following ten projects—all built during the past five years—make creative use of technologies ranging from the simple to the complex. They include a stadium with a roof that opens like a camera aperture, a museum with concrete walls ribbed like a saguaro cactus for self-shading, a school with a facade covered entirely with solar panels, and a college multipurpose building that produces more energy than it consumes and turns rain into potable water.
1. Brock Commons Tallwood House
Vancouver, British Columbia, Canada
Mass timber—engineered wood that can be quickly assembled, sequesters high levels of carbon, and offers exceptional structural strength—is still relatively new to North America. As part of the Canadian government’s department of natural resources’ initiative to promote the construction of tall wood buildings, the University of British Columbia chose mass timber for its 18-story, 404-bed student residence hall at its Vancouver campus. Use of mass timber for a building more than six stories tall required a site-specific regulation from the provincial government. To speed up approvals and keep costs competitive with those for concrete construction, the designers—local firm Acton Ostry Architects—encapsulated the wood structure in gypsum board rather than exposing it.
The world’s tallest mass timber building upon completion in 2017, Brock Commons Tallwood House relies on concrete for its foundation, ground floor, transfer slab, and two cores. The top 17 stories consist of glue-laminated timber, cross-laminated timber, and a facade of prefabricated wooden panels, all assembled in 66 days—a rate of two stories per week.
2. Copenhagen International School
Copenhagen, Denmark
In Copenhagen’s Nordhavn district, 12,000 solar panels cover the facade of the new Copenhagen International School. Each one is individually tilted four degrees in a random pattern, giving the exterior a variegated appearance. The panels are coated with opaque green chromatic glass, helping the structure blend into the harborside area. Integrated into the building, the photovoltaic system generates more than 200 megawatt-hours annually; the school shares data on energy production with students as part of physics and mathematics classes.
The local office of C.F. Møller Architects took inspiration from the stacks of shipping containers on nearby docks, organizing the building into four towers ranging from five to seven stories, each one designed to accommodate children at different levels of development. The ground-floor level contains common areas, including performance and sports facilities, a library, and a common roof terrace that doubles as a playground. Completed in 2017 for the Property Foundation Copenhagen International School, the 269,000-square-foot (25,000 sq m) school accommodates 1,200 students.
3. Environmental Science and Chemistry Building
Toronto, Ontario, Canada
The University of Toronto Scarborough had stringent sustainability requirements for the new home of its environmental science and chemistry programs. One passive strategy to cut energy use: earth tubes, six underground concrete pipes that pull air through vertical aluminum intakes set in the surrounding landscape. The earth warms the air in colder months and cools it in hot months before sending it to the building’s academic office wing. From there, the air flows to the five-story building’s atrium, then to the laboratory wing, supplemented by additional outside air. To maximize heat transfer, the design team placed baffles inside the tubes to slow the air flow and create turbulence.
A geothermal system provides additional heating and cooling. Low-flow fume hoods significantly cut energy consumption. Undulating vertical fins on the exterior mitigate solar heat gain and glare and preserve views to the nearby ravine. The building was completed in 2015 by a design-build team led by local firm Diamond Schmitt Architects and the Mississauga, Ontario, office of construction company EllisDon.
4. Golden 1 Center
Sacramento, California
Golden 1 Center, home of the Sacramento Kings basketball team, replaces a stadium on the city’s outskirts with one that is downtown and close to public transit. The building’s rooftop solar panels, in tandem with a solar farm built by the local utility district in partnership with the Kings, meet all the facility’s electricity needs. Five aircraft hangar doors, each measuring 60 feet (18 m) high by 150 feet (46 m) wide, can open the stadium to cooling breezes.
In the stands, a displacement ventilation system supplies conditioned air beneath the seats, directly at occupant level, which is more energy efficient than providing conditioned air from overhead. In addition, fans attending the games can download an app to their mobile devices that allows them to give feedback on the temperature levels in each seating section, enabling the venue’s operations staff to make real-time adjustments for maximal comfort and minimal energy use. Low-flow plumbing fixtures and a stormwater capture and reuse system conserve water. The stadium was designed by the local office of AECOM and completed in 2016.
5. Mercedes-Benz Stadium
Atlanta, Georgia
Unlike typical retractable stadium roofs, the roof of Mercedes-Benz Stadium opens and closes like a camera aperture. Eight triangle-shaped “petals” covered with ethylene tetrafluoroethylene (ETFE) slide along individual tracks, opening to the sky and allowing for natural ventilation. Below the roof, a 360-degree high-definition video scoreboard—nearly six stories high and 1,100 feet (335 m) long—rings the perimeter. The stadium’s transparent facade, also made of ETFE, offers expansive views of the downtown Atlanta skyline.
Home of the Atlanta Falcons football team, the stadium can be reconfigured to accommodate performances and other events. For soccer games, retractable seats bring fans close to the soccer pitch, and a motorized curtain descends from the roof to close off upper seating sections. A large underground cistern holds rainwater for reuse in irrigation. Equipped with 4,000 photovoltaic panels, the project opened in 2017 and was designed by the local office of HOK in collaboration with local architecture firms tvsdesign, Goode Van Slyke Architecture, and Stanley Beaman & Sears.
6. Mesa Court Towers
Irvine, California
Bringing higher density to the low-rise structures of the oldest housing precinct at the University of California, Irvine, Mesa Court Towers houses more than 900 students in three five-story volumes atop a concrete podium. The complex relies on an array of passive and active sustainable technologies, including a photovoltaic array, 45 solar thermal collectors, sunshades, a vegetated roof, and exposed concrete thermal mass.
The residential rooms all have operable windows and are 100 percent naturally ventilated; a high-performance heating, ventilation, and air-conditioning system serves the basement and podium. Food waste from the ground-floor dining commons is treated via anaerobic digestion, creating biogas that is used by the local water district. To help encourage students and visitors to conserve resources, a lobby monitor displays information about energy and water consumption. Designed by the San Francisco office of Mithun (in collaboration with Hensel Phelps), the complex was completed in 2016.
7. R.W. Kern Center
Amherst, Massachusetts
The R.W. Kern Center, a multipurpose facility containing classrooms, offices, and a café on the campus of Hampshire College, captures, treats, and disposes of all of its site’s water. Rainwater flows from the roof to cisterns and then to the basement, where carbon and ultraviolet filters treat it for use in the building’s sinks and drinking fountains. Graywater from the sinks flows to planters in the common space, with any excess going to a constructed wetlands outside the building. Composting toilets further reduce water waste. The building produces over 15 percent more electricity than it consumes each year, thanks to a variety of passive design strategies and a rooftop solar array.
A digital dashboard in the commons displays information about the building’s water use as well as the amount of energy generated by the photovoltaic panels. Completed in 2016 and designed by Bruner/Cott and Associates of Cambridge, Massachusetts, the Kern Center has earned certification as a Living Building by the Living Building Challenge certification program, which requires buildings to demonstrate that they have achieved net-positive energy, net-positive water, and net-positive waste.
8. Saltmeadow
Queens, New York, New York
In 2014, Superstorm Sandy wreaked havoc on the beachfront neighborhood of Far Rockaway in the New York City borough of Queens. On a two-acre (0.8 ha) site along the Reynolds Channel, squarely in the flood zone, New York City–based JDS Development built 60 two- and three-bedroom apartments in 30 three-level townhouses that make use of a variety of resilience strategies. Permeable paving minimizes stormwater runoff, the introduction of beach grass and a vegetated dune helps mitigate flooding, and habitable spaces and electrical panels are placed above the floodplain.
In addition, a simple technology—flood vents in the exterior foundation walls—enable water to flow in and out of the lower level, which contains a shared garage and storage space. The ground floor is clad in quartzite and sedimentary rock in a nod to the neighborhood’s jetties, with fiber-cement architectural lap siding accented with red cedar planks above. The rental complex was designed by New York City–based CetraRuddy and completed in 2017.
9. Stanford University Central Energy Facility
Stanford, California
For decades, Stanford University relied on a cogeneration plant that produced electricity using fossil fuel and warmed the campus’s buildings with heat generated in the process. To replace the aging facility, the university switched to grid-sourced electricity and a heat-recovery system that reuses heat released from evaporative cooling. The new strategy cuts greenhouse gas emissions by 68 percent, reduces fossil fuel consumption by 65 percent, and even shrinks water use by 18 percent by minimizing water-intensive cooling tower operation.
Completed in 2015, the facility includes an administrative/teaching building, a heat-recovery chiller plant, a cooling and heating plant, a service yard, and a new main electrical substation that serves the whole campus. ZGF Architects, headquartered in Portland, Oregon, designed the facility to double as a learning center in which the technologies at work are highly visible. A photovoltaic trellis shades the administrative/teaching building’s entrance, and the primary thermal energy storage tank occupies a prominent place in the landscaped courtyard. Waste heat now provides 93 percent of the campus’s heating needs.
10. Western Spirit: Scottsdale’s Museum of the West
Scottsdale, Arizona
Opened in 2015, the nonprofit Western Spirit: Scottsdale’s Museum of the West showcases the history of the greater western region, so Phoenix-based Studio Ma took design cues from the desert landscape of the Colorado Plateau. In addition to exposed steel joists and framing, the structure makes use of tilt-up concrete wall panels, which not only are cost efficient but also provide thermal mass, reducing the need for air conditioning. The concrete panels were formed with random-sized wood boards and have integral vertical ribbing that, like the spines of the saguaro cactus, provides self-shading, helping keep the walls cool. On the upper part of the building, a rain screen of folded steel panels provides additional self-shading.
Overall, the museum achieved a net-energy-usage reduction of 38 percent compared with a typical museum in the desert region. A “weeping wall” collects stormwater from the roof as well as condensation from the HVAC system to irrigate the landscaping, making the process of collecting water visible to the public. Bioswales also capture stormwater for use in irrigation.

