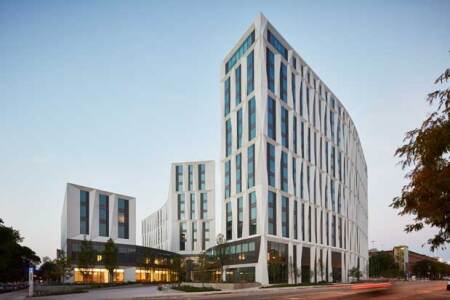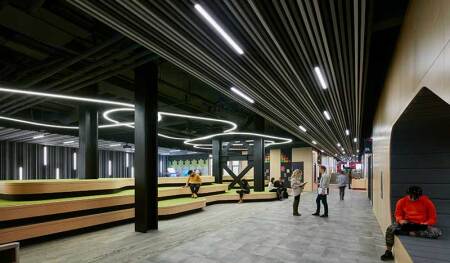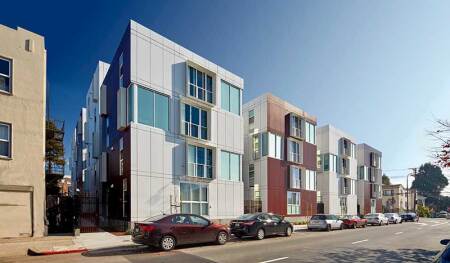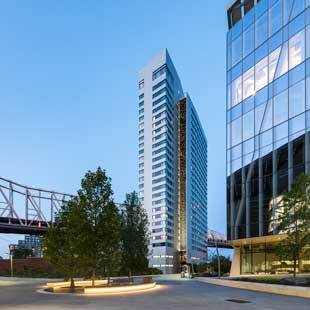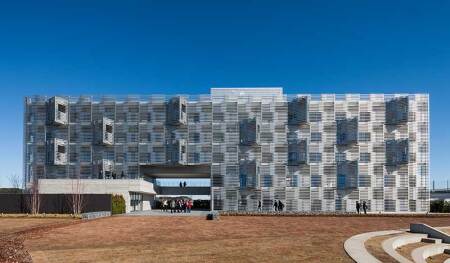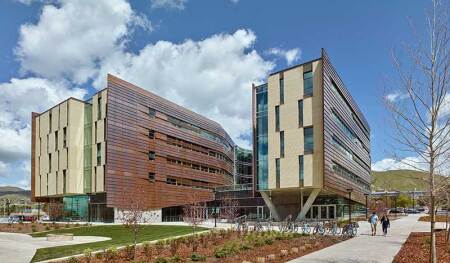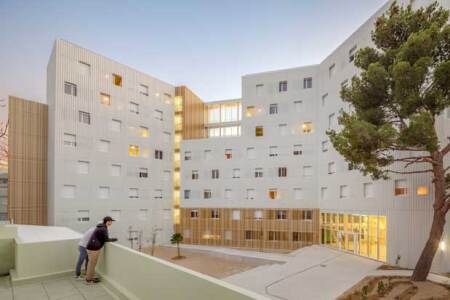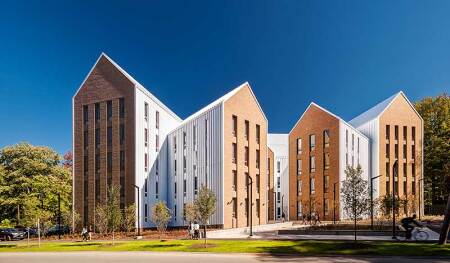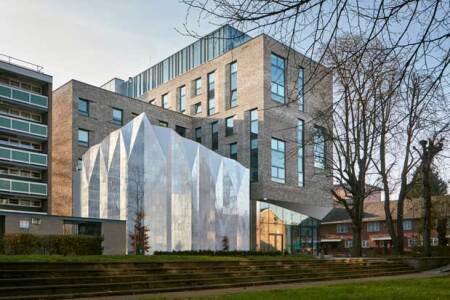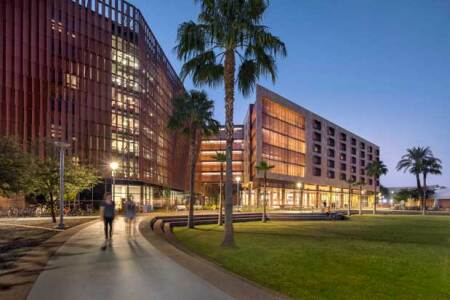The ability to offer high-quality housing helps colleges and universities compete for students. Whether built by academic institutions or private developers, today’s student residences tend to emphasize walkability and interaction, incorporate a mix of uses and a range of sustainable strategies, and integrate more fully with the surrounding city and landscape than the fortress-like dormitories of the 1960s and 1970s.
The following 10 projects—all completed during the past five years—include a repurposed hotel, a town hall adapted and expanded into residences and a community theater, student housing complexes combined with maker spaces, contemporary interpretations of traditional neo-Gothic and New England architecture, the first multifamily high-rise in the United States to attain Passive House certification, and one of France’s tallest wooden buildings.
1. Campus North Residential Commons
Chicago, Illinois
At the northeast corner of the University of Chicago’s campus, Pierce Tower residence hall appeared as a 10-story brick box perched on piers, its loading dock presenting an unfriendly face to the intersection of University Avenue and busy 55th Street. With the 1960s edifice showing its age, the school turned to locally based firm Studio Gang to replace the facility with a more porous “front door” to campus that would house 800 students. The designers configured three residential volumes as narrow bars five to 15 stories high, slightly inflected at the center and set in a landscape of gardens, walkways, plazas, and courtyards. Completed in 2016, the complex is clad in curvy precast concrete panels that represent a contemporary spin on the thick, carved-limestone ornate facades of the university’s many neo-Gothic buildings; they also provide thermal mass for the radiant slab heating system. Inside, the complex is divided into eight 80- to 100-student residential houses, each with its own three-story communal hub providing spaces for studying, cooking, and hanging out. A fourth volume—a low-slung dining hall—is topped with a green roof that filters stormwater.
2. Campus1 MTL
Montreal, Quebec, Canada
A 19-story hotel dating back to the 1960s has found new life as an 886-bedroom student residence. Knightstone Capital Management of Toronto brought in Diamond Schmitt Architects, also of Toronto, to gut the concrete building and revamp it to encourage interaction. On the ground floor, the design team located the kitchen and dining hall at the back to draw residents through the front entry and past the lounge, games room, and other communal spaces.
In a nod to nearby Mount Royal, the small mountain that gives the city its name, the design team formed a “mountain” out of three tiers of seating set inside a central gathering place. To encourage residents to socialize with those living on different levels, each floor has different shared amenities, including study rooms and so on. Most suites include two bedrooms, a common room, and a bathroom. A top-floor lounge has views of Mount Royal in the distance. Campus1 MTL opened in 2019.
3. Garden Village
Berkeley, California
The south side of the University of California, Berkeley’s campus consists of single-family houses set close together, many renovated to contain multiple apartments or equipped with accessory dwelling units. In designing 77 units of student housing in this neighborhood, Stanley Saitowitz | Natoma Architects avoided creating a monolithic multifamily building, instead configuring 18 separate structures ranging from three to five stories. This arrangement maximizes the amount of exterior walls, providing every room with access to natural daylight. Open spaces, gardens, courtyards, and walkways provide places for residents to mingle. A rooftop farm grows vegetables that supply local restaurants.
Oakland, California–based developer and architect of record RAD Urban chose to use prefabricated components for the project. Saitowitz developed two modules—one with a living room, dining area, and kitchen, the other with two bedrooms and a bathroom—and configured them to form two-bedroom and four-bedroom suites for a total of 236 beds. Bridges with steel grill floors link buildings and serve as external corridors. The complex opened in 2016.
4. The House at Cornell Tech
New York, New York
Part of the new Cornell Tech campus on Roosevelt Island in New York City, the House at Cornell Tech is billed as the world’s largest and tallest building to meet the stringent energy performance criteria of the Passive House Institute. Designed by the local office of Handel Architects, the 26-story tower includes 350 residences for students, staff, and faculty. The facade consists of a prefabricated metal panel system that provides an extremely air-tight, highly insulated exterior wall.
A system of louvers extends the entire height of the southwest facade, enclosing condenser units on each floor for the variable refrigerant flow system that provides heating and cooling. An energy-recovery ventilation system conditions air efficiently to enhance indoor air quality. Triple-pane windows provide further insulation. To encourage casual interaction, the edifice includes a ground-floor “porch” overlooking the front yard and containing a lobby, social spaces, and amenities. Rooftop terraces include a lounge area and outdoor barbecues. The building was completed in 2017 for developers Hudson Companies and Related Companies.
5. Josai I-House Togane Global Village
Togane, Chiba Prefecture, Japan
Josai International University sought to provide affordable housing for students from all over the globe. Design architect studioSUMO of New York City worked with Tokyo-based architect of record Obayashi Corporation, configuring the dormitory as a narrow bar 30 feet (9 m) wide, located on the main access road to the campus. Able to house 140 students, rooms range from one- and two-bedroom units with private baths to four-bedroom units with shared baths.
Besides classrooms, the building has an international center open to the public housing a gallery, an archive room, and event space. A void in the bar-shaped edifice provides entrances and separates the public functions from the university spaces. Horizontal aluminum louvers buffer exterior walkways from wind and offer shade and views to rice fields; triangular balconies provide additional square footage. Glass sliding doors open onto the walkways. The building was completed in 2016.
6. Lassonde Studios
Salt Lake City, Utah
The University of Utah’s Lassonde Entrepreneur Institute serves as a hub for student entrepreneurs, providing workshops, events, competitions, and other programs open to students of all majors. In 2016, the university opened Lassonde Studios, a building consisting of four floors of student housing above a 20,000-square-foot (1,900 sq m) innovation center. Dubbed the Neeleman Hangar, this ground-floor space is open to all the university’s students 24 hours a day and provides 3-D printers, laser cutters, lounge space, a café, prototype rooms, and vending machines that dispense tools.
Any student at the university can apply to be one of the 400 residents of Lassonde Studios. The residential floors offer three types of housing: suites of single and double rooms; three- and four-bedroom lofts that share a kitchen; and suites of 20 small sleeping pods that share a kitchen. Each of these three options includes its own communal maker space and lounge area. Los Angeles–based Yazdani Studio of CannonDesign in association with local firm EDA Architects designed the facility, which opened in 2016.
7. Lucien Cornil Student Residence
Marseille, France
At eight stories, the Lucien Cornil Student Residence is one of the tallest wooden buildings in France. Using cross-laminated timber for the structure allowed for minimal disruption to the dense surrounding urban environment during construction. Wood ceilings and walls are exposed throughout to provide a sense of warmth.
To break down the structure’s visual mass, the designers—the Montpellier office of A+Architecture—clad the building in curving perforated metal panels and large aluminum panels. The perforations let light filter through the windows and allow for city views. The U-shaped edifice includes a double-height lobby and 200 student rooms. These rooms overlook a communal landscaped garden sheltered by the building’s wings. The residence was completed in 2017 for Aix-Marseille University.
8. Olympia Place
Amherst, Massachusetts
Alongside a protected woodland between the University of Massachusetts campus and a residential neighborhood, local developer Archipelago Investments purchased a one-acre (0.4 ha) parcel of land on which to construct student housing. Design architect Holst Architecture of Portland, Oregon, and architect of record DiMella Shaffer of Boston teamed up to design a 73-apartment complex that reinterprets traditional New England architecture with a contemporary feel.
To make the most of the awkward six-sided site, the designers broke the building into a cluster of gabled forms that angle outward to embrace two courtyards, one on each side. The ends of each building volume are clad in red brick; the sides are clad in the same white standing-seam metal as the roof. A double-height lounge at the heart of the complex serves as a main gathering spot. Communal work tables, study rooms, breakout areas, a fitness center, and a café provide a variety of spaces for interaction and individual work. The high-performance building envelope is designed to reduce energy consumption by 40 percent compared with conventional construction. Olympia Place was completed in 2016.
9. Southwark Town Hall + Theatre Peckham
London, United Kingdom
Built in 1872 and expanded during the 1930s, Southwark Town Hall long served as a civic center, but it was falling into disrepair. In 2014, the borough council sold the building to local firm Alumno Developments to adapt into housing for students attending Goldsmiths, University of London. Local architecture firm Jestico + Whiles transformed the town hall to accommodate 166 rooms, with a top-floor lounge providing students space to gather and exhibit art. To increase square footage, the designers added an extension clad in pale brick. The building includes common rooms, lounges, and private gardens for students, as well as 12 artists’ studios, an independently operated public gallery, and a café.
As part of its agreement with the borough, Alumno also demolished and replaced an adjoining building, home to Theatre Peckham, a community organization that provides performing arts classes to youth. The new theater’s exterior features a folded skin of iridescent tiles, recalling the folds of a theater curtain. The residences and theater opened in 2016.
10. Tooker House
Tempe, Arizona
When deciding to replace an outdated dormitory on its Tempe campus, Arizona State University wanted to combine a large maker lab with 1,592 beds for first-year engineering students. It was also crucial to make it easy for crowds to pass from the historic Palm Walk on the building’s south side to Sun Devil Stadium and Wells Fargo Arena on the north side. Chicago-based architecture firm Solomon Cordwell Buenz carved out space on the ground floor for a shaded path beneath the building’s mass. Extensive glazing gives passersby views into the lobby, maker lab, classrooms, fitness center, and dining facility.
To serve as a learning tool, the design team exposed the building’s infrastructure as well, enclosing the mechanical room behind glass and making the rainwater capture system highly visible. A sandstone rainscreen and vertical perforated louvers shield the interiors from the desert temperatures, which can exceed 100 degrees Fahrenheit (38 degrees C) in summer. Breezeways, along with perforated metal panels on the pedestrian bridges that connect the building’s wings, facilitate air flow through the structure. American Campus Communities of Austin, Texas, was the developer for Tooker House, which opened in 2017.

