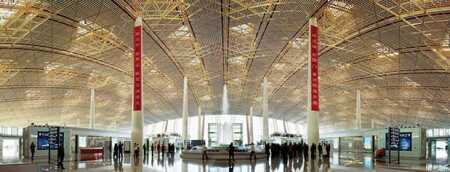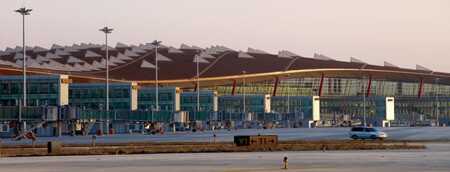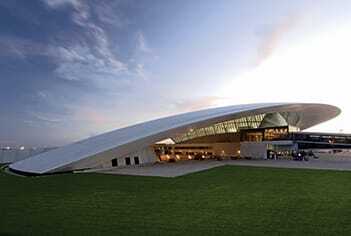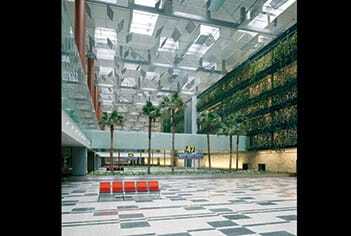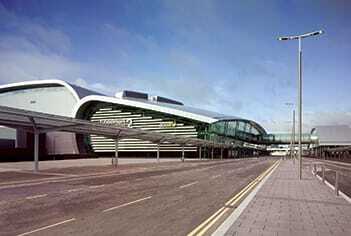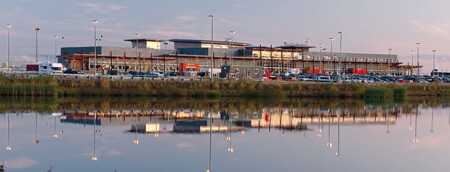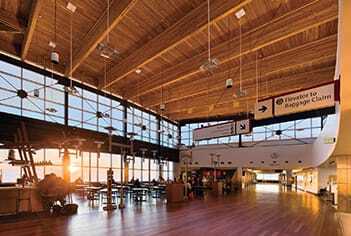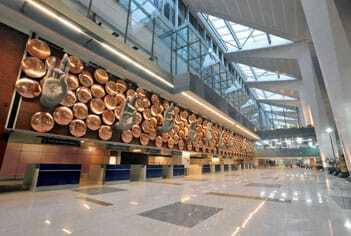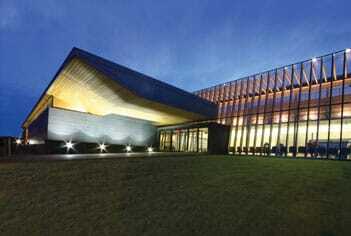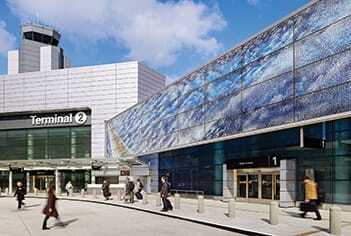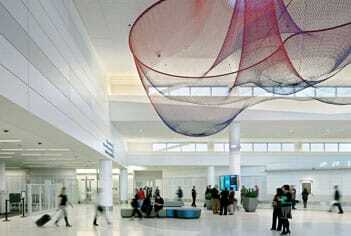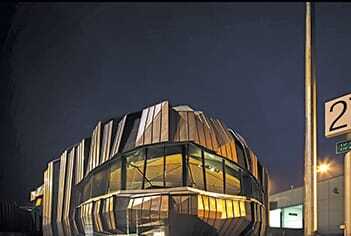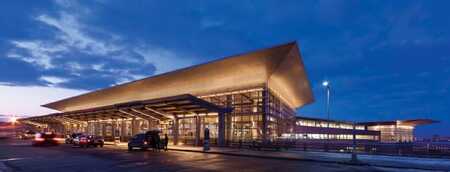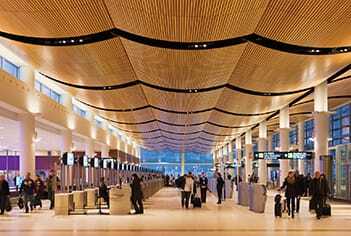Ten airport designs accommodate modern travel needs and embody their local and regional contexts.
Photo Credit: Nigel Young, Foster+Partners. Beijing Capital International Airport Terminal 3
Today’s airports have to juggle stringent post-9/11 security requirements and expanding numbers of passengers. In addition to meeting the functional requirements, however, they have become more like little cities, including retail, dining, cultural, and entertainment components. With the advent of mobile technology, they also function as de facto workplaces. In contrast to the anonymous boxes of the past, new terminals are designed to incorporate or reflect aspects of their surroundings, conveying something of the local culture. The following ten projects—all opened during the last six years—are rooted in their places, with features ranging from a five-story-high vegetated wall of rain forest plants to rock-shaped copper-clad exteriors.
1. Beijing Capital International Airport Terminal 3, Beijing, China
Photo Credit: Nigel Young, Foster+Partners
Terminal 3 at Beijing Capital International Airport opened in time to greet visitors to the 2008 Summer Olympic Games with a gently undulating form as seen from the air; triangular skylights protrude from the roof, like ridges on a dragon’s back. One of the world’s largest buildings, this two-mile-long (3.25 km) dragon could swallow all five of London Heathrow Airport’s terminals with room to spare. The roof unites three connected volumes, with clear sight lines from one volume to another and from the lower level to the open mezzanine above.
Designed by London-based Foster + Partners, with local collaborating architect Beijing Institute of Architectural Design, for Beijing Capital International Airport Company Ltd., the massive space has a traditional Chinese color palette that gradates through 16 tones, from red at one end of the terminal to yellow at the other, in order to assist wayfinding. The skylights and views to the surrounding forest further help visitors with orientation.
2. Carrasco International Airport, Montevideo, Uruguay
In Uruguay, airport arrivals and departures are social occasions. Friends and family members come to airports in order to welcome or bid farewell to travelers. When the country’s government chose Rafael Viñoly Architects, headquartered in New York City, to expand and modernize the capital city’s airport to increase tourism, Viñoly, who was born in Montevideo, made sure to create generous spaces in the atrium, main hall, and concourse to accommodate these important interactions. The departure level on the second floor also incorporates a restaurant and a publicly landscaped terrace with views of the main concourse and runway.
The airport’s aerodynamically curving 1,200-foot-long (365 m) roof suggests flight and references the rolling dunes of the country’s coast. Natural light enters across the length of the glazed facade. The airport was completed in 2009.
3. Changi International Airport Terminal 3, Singapore
Changi International Airport Terminal 3 embodies Singapore’s nickname, the Garden City. The New York City office of Skidmore, Owings & Merrill designed the terminal’s 22-acre (9 ha) roof, which contains 1,100 glass skylights and 215,000 cable-supported mirrored louvers. Sensors adjust the louvers as necessary to diffuse sunlight, enabling the terminal to do without artificial light during the day, even under cloudy conditions. The louvers reflect additional daylight onto the interior’s extensive landscaping, which includes a five-story-high “green wall” that divides the check-in arrival hall from the departure and shopping areas and contains climbing plants from the Southeast Asian equatorial rain forest.
The terminal also incorporates crystal cascade waterfalls made of glass and steel and a sculptured sandstone art wall. The team included local design consultant CPG Consultants of Singapore and local interior design firm Woodhead. Completed for the Civil Aviation Authority of Singapore, the terminal opened in 2008.
4. Dublin Airport Terminal 2, Dublin, Ireland
Like most airports, Dublin Airport grew over time since its opening in 1940. The last expansion had opened in 1972, and it was time for a terminal for the 21st century. However, the available site was constrained on four sides by Terminal 1, an aircraft hangar, another existing building, and the access road to Terminal 1.
To make room for the new 807,000-square-foot (75,000 sq m) terminal, the local office of Pascall + Watson designed it as two volumes, placing the check-in hall on one side of the road and the arrivals/departures hall on the other, with a 150-foot-wide (45 m) bridge connecting the two. Curving roof forms unite these three pieces, and expanses of glass provide views to the airfield and let in natural light. Large, curving fabric ceiling forms demarcate the transition between landside and airside and recall the Martello towers (19th-century forts) that stud Ireland’s coast. The terminal relies on natural gas boilers, high-performance glazing, solar shading, and daylight control systems. The terminal was completed in 2010 for the Dublin Airport Authority.
5. Fairbanks International Airport, Fairbanks, Alaska
Photo Credit: Ken Graham Photography
Planes started landing at Fairbanks International Airport in 1951, but passengers had to use temporary structures until the first terminal was completed three years later. To keep up with increased passenger numbers and meet the needs of modern travel, the airport was renovated and a new passenger terminal constructed in 2009, designed by local firm Bettisworth North Architects and Planners to reflect the rustic character of the Alaska Interior.
Heavy timbers, wood paneling, and cherry flooring recall the forests of the frontier. Sculptures, murals, and other local art convey the pioneer spirit. Steel columns and metal panels are weathered and aged in a nod to the region’s mining history. Extensive glazing provides views of the Alaska Range and brings in plenty of natural light—especially important during the long, dark winter months. Orange glass panels, lit from within, give the building a warm glow. Ground-source heat pumps provide cooling during the warmer parts of the year.
6. Indira Gandhi International Airport, New Delhi, India
At the entrance of the new Terminal 3 at Indira Gandhi International Airport, nine large cast-resin hands extend from a wall to greet passengers with the mudras (hand gestures) of classical Indian dance and yoga. Surrounded by 675 aluminum discs coated with copper, the hands are among a number of artworks commissioned to convey a sense of India in the country’s second-largest airport.
Completed in time for the 2010 Commonwealth Games in Delhi, the remodeled facility has doubled its previous capacity, with the 2.7 million-square-foot (250,000 sq m) new Terminal 3 and a 1.3 million-square-foot (120,000 sq m) renovated terminal. Designed by the Mumbai office of HOK, the airport received Gold certification from the U.S. Green Building Council’s Leadership in Energy and Environmental Design (LEED) rating system, incorporating natural light, high-recycled-content interior finishes, rainwater harvesting, and battery-powered passenger transport vehicles between terminals.
7. Prince George Airport, Prince George, British Columbia, Canada
Given the wilderness setting at Prince George Airport, it is not unusual for a bear to wander by on the other side of the runway from the terminal. In the renovation and expansion of the 1970s facility, McFarlane Green Biggar Architecture + Design of North Vancouver designed the new terminal to integrate views to the outdoors with a curtain wall that relies on a point-fixed glazing system, which prevents thermal bridging in the glass for added insulating power and provides for effective noise absorption.
Extensive use of wood—appropriate for the heavily forested region—includes maple panels, birch and maple benches, and Douglas fir ceiling planks. A large, skylit central atrium is shaded by a Douglas fir sunscreen. Because passengers disembark alongside the service apron area, the design team enclosed the baggage handling area in translucent polycarbonate planks that screen the work area from view; at night, these planks glow from within, and during the day, they provide natural light for baggage handlers. The second phase of the renovation was completed in 2007, with the third phase underway.
8. San Francisco International Airport Terminal 2 Renovation, San Francisco, California
San Francisco’s old International Terminal, built in 1954, was retired in 2000 when the new International Terminal opened. In renovating the old facility, the airport aimed to highlight San Francisco’s culture and focus on sustainability. Completed in 2011, Terminal 2 showcases artwork from the airport’s extensive art collection and incorporates local food vendors and locally sourced, organic offerings.
Concrete walls were replaced with extensive glazing to bring in natural light. A displacement ventilation system reduces energy use. The airport’s water treatment plant provides water for toilet flushing; low-flow plumbing fixtures further conserve water. To encourage travelers to use reusable water bottles rather than purchase single-use bottles, “hydration stations” for refilling are placed throughout, with signage to raise awareness about the ecological benefits of reducing plastic bottle waste. The LEED Gold–certified terminal was designed by the local office of Gensler, lead architect, and associate architects Michael Willis Architects and Hamilton-Aitken Architects, both also local.
9. Wellington International Airport, Wellington, New Zealand
Rather than metaphorically represent flight, Wellington International Airport’s new terminal takes its design cues from the earth—specifically, the forms of the large rocks along the city’s coast. Dubbed “the Rock,” the terminal is clad in angular copper panels that will weather over time and develop a patina. Built to expand passenger capacity, the terminal more than doubles the size of the airport’s departure lounge. Glazed “fissures” in the roof let in natural light and allow the building to glow at night in the landscape. The interior design also relies on a warm-toned, organic look, with macrocarpa veneer paneling and a series of ramps obviating the need for escalators or elevators whenever possible.A new glazed link connects to the existing facilities. Designed by an association of local firms Studio Pacific Architecture and Warren and Mahoney, the terminal was completed in 2010.
10. Winnipeg James Armstrong Richardson International Airport Terminal and Parkade, Winnipeg, Manitoba, Canada
Photo Credit: Jeff Goldberg/Esto
The design of the Winnipeg James Armstrong Richardson International Airport Terminal and Parkade takes its cues from Manitoba’s prairies. The long, low form of the structure references the flatness of the horizon, and extensive glazing—in the form of skylights, an atrium, and clerestory windows—brings in views of the wide-open sky. Even boarding bridges are glazed to immediately orient arriving passengers. Inside, slatted wood ceilings and wood-paneled walls suggest the warm color of the province’s wheat fields.
Designed by Pelli Clarke Pelli Architects of New Haven, Connecticut, with the local office of Stantec as architect of record, the facility became Canada’s first freestanding airport building to achieve LEED certification, with sustainable strategies that include natural light, high-efficiency mechanical systems, recycled-content materials, low-flow plumbing fixtures, and automated interior and exterior sunshades. Completed in 2011, it includes a four-level parking garage.

