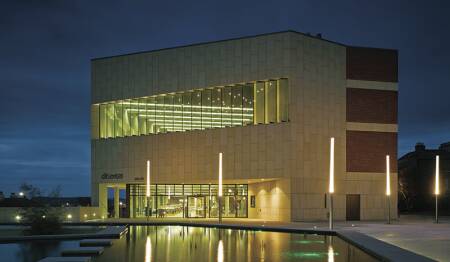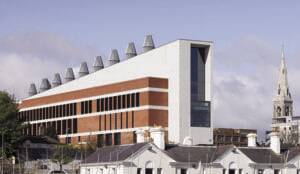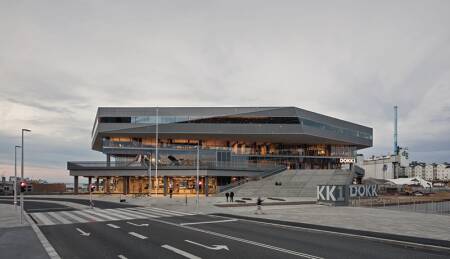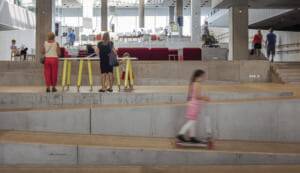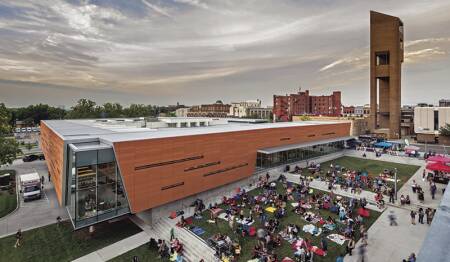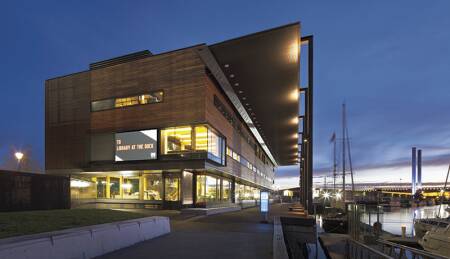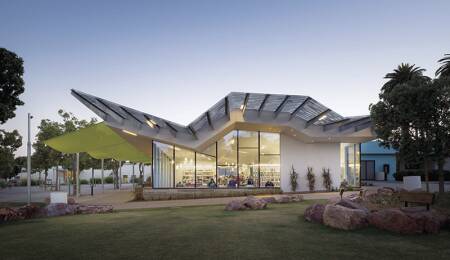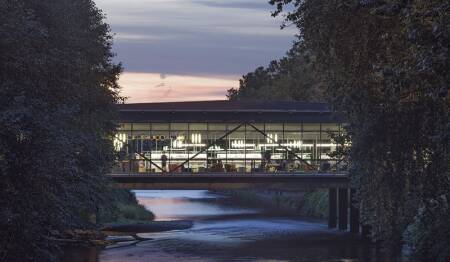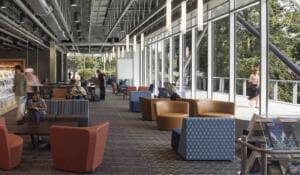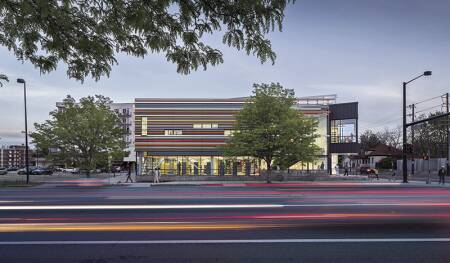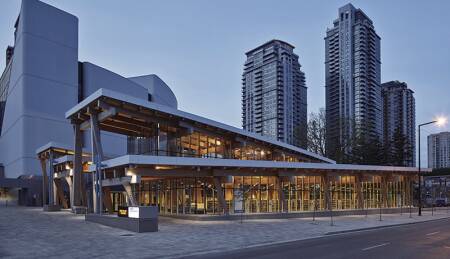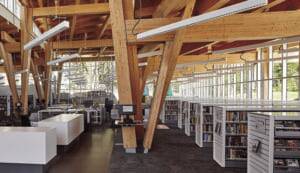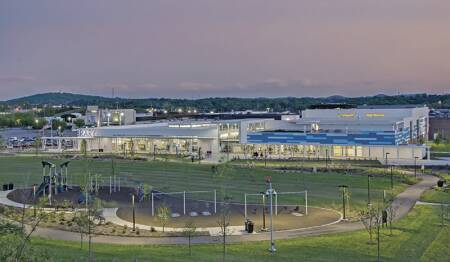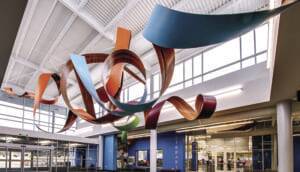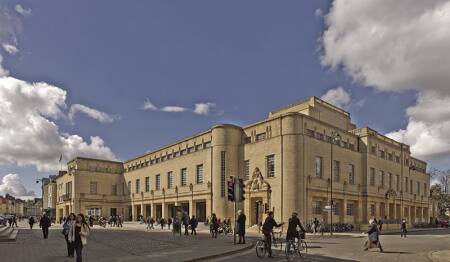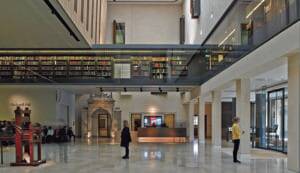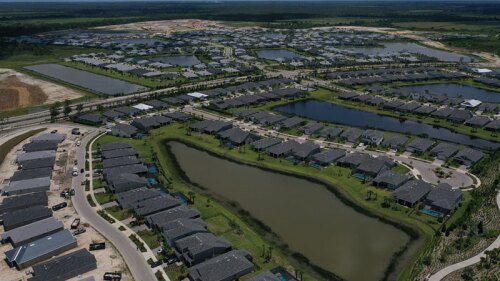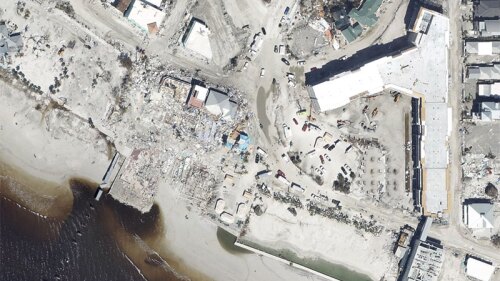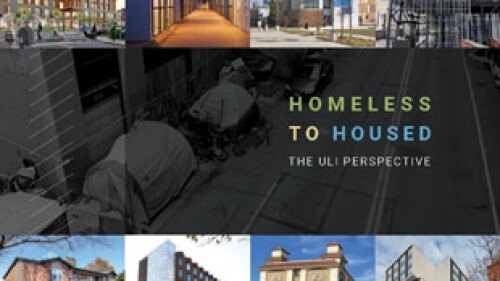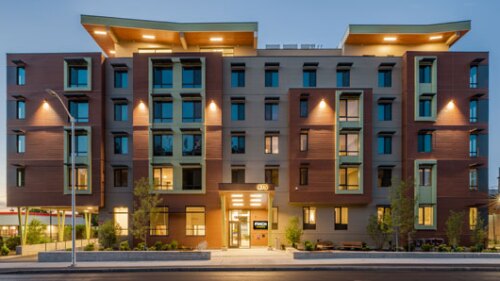Rather than fading in the age of the internet and digital media, libraries are taking on an even stronger role in community life, bringing together diverse populations and providing access not only to books, but also to offerings as varied as recording studios that let patrons use musical instruments and conversation tables that help immigrants strengthen their language skills. Cafés, coffee bars, lounges, exhibition spaces, and plazas encourage gathering, and expanded children’s areas and teen rooms draw younger people for studying, games, and other activities.
The following ten projects—all completed during the past five years—include facilities that strengthen pedestrian links to waterfronts, renovated buildings that open up interiors to views and daylight, a JCPenney store converted into a library and community center, and the refurbishment of a 1960s library that spans a river.
1. dlr LexIcon
Dún Laoghaire, Ireland
In the coastal town of Dún Laoghaire, a sharp elevation change along a fault line in Moran Park divides the Dublin suburb from its harbor. In replacing the town’s Carnegie free library, which dated to 1912, the county council sited the new facility along the divide to stitch together the waterfront and the town. Shaped like a wedge pointing toward the sea, the dlr LexIcon has two levels. On the upper level, the library’s main entrance faces the town. On the lower level, another entrance leads to a cultural center with a theater, an art gallery, and a café facing the sea.
Designer Carr Cotter & Naessens Architects of Cork, Ireland, reconfigured a pond into terraced pools surrounding a sunken bamboo garden. The library’s foyer serves as an informal lounge with views of the park. A central stair hall connects the library and cultural center, and a top-floor reading room offers views to the sea via a tall portico. The dlr LexIcon opened in 2015.
2. Dokk1
Aarhus, Denmark
Billed as the largest public library in the Nordic countries, Dokk1 is part of an urban renewal project intended to bring life back to Aarhus’s formerly industrial harbor. The building includes a citizen service center, underground automated parking for 1,000 vehicles, and several new public squares along the water. The local office of Schmidt Hammer Lassen Architects designed the structure as a twisting polygon with no back or front.
Wide sculptural stairs lead from the new harbor promenade to the two public levels, which have open layouts to make the various offerings easily visible—books and other media, a café, and spaces for exhibitions, games, workshops, readings, and events. Municipal offices occupy the top floor. To encourage people to use alternative forms of transportation, the library has parking for 500 bicycles, and a new light-rail station is being constructed on Dokk1’s lower level. Extensive glazing provides views to the city and the water. Dokk1 opened in 2015.
3. Lawrence Public Library Expansion
Lawrence, Kansas
Downtown Lawrence’s library, a brutalist-style edifice built in the 1970s, was hard to navigate and suffered from poor thermal performance and little access to natural light. The city called on the local office of Gould Evans to transform the facility to draw young people and otherwise boost patronage. The firm surrounded the existing building with a reading room clad in a terra-cotta rain screen that picks up on the red brick of other downtown structures. Strategically placed floor-to-ceiling curtain walls let in daylight and provide passersby with glimpses of the expanded children’s area, teen game zones, electronic media spaces, and a coffee bar.
Inserting skylights, clerestories, and a central atrium further brightened the interiors. Other offerings include a recording studio and meeting and maker spaces. The project also added an adjacent park with an amphitheater, an events plaza, and space for an ice-skating rink during winter holidays. The library reopened in 2014.
4. Library at the Dock
Melbourne, Australia
Melbourne partnered with the local office of private developer Lend Lease and Places Victoria, the Victoria government’s property development agency, to create a civic heart for the redeveloped Docklands. Dubbed Dock Square, the project extends a tram line and adds a boating hub, much-needed green space, and the Library at the Dock, a three-story library and community center. The facility includes library stacks, multipurpose community spaces, a 120-seat performance venue, a recording studio, art exhibition space, meeting rooms, and study areas.
Because the building rests on a 75-year-old wharf, the designers chose a structure of cross-laminated timber, which is 30 percent lighter than conventional materials, and glued laminated timber. The facade is recycled hardwood. The transparent ground floor preserves views from the nearby park to the waterfront, and the large awning at the front shelters the public thoroughfare along the water. Sydney-based Clare Design was design architect, with the local office of Hayball as architect of record. In addition, Clare Design and Melbourne’s City Design were responsible for the interior fit-out. The library opened in 2014.
5. Pico Branch Library
Santa Monica, California
For decades, the economically disadvantaged Pico/Sunset Park area of Santa Monica lacked easy access to a public library branch. In 2009, the city approved a new branch for the neighborhood in Virginia Avenue Park. Local architecture firm Koning Eizenberg met with residents multiple times to develop the design, ultimately siting the facility at the center of the park in order to preserve open space and connect to existing park buildings and an event plaza where a Saturday farmers market is held.
The new facility straddles a fire lane, with the 7,900-square-foot (730 sq m) library on one side and an 820-square-foot (76 sq m) community room on the other. The trellis connecting the two is topped with photovoltaic panels. Expansive clear glazing on three sides is shaded by deep eaves and a fabric canopy at the entrance that shelters a seating area for market-goers. To the south, a small amphitheater links the building to the park. Opened in 2014, the library has an angular, folded roof that incorporates skylights and a rainwater collection system.
6. Renton Library
Renton, Washington
In 1966, the city of Renton, Washington, built a library across the Cedar River, complete with an external pedestrian bridge. Half a century later, the facility did not meet current seismic standards, and its low ceilings, small windows, and obsolete technology strained its ability to serve the public. When residents heard of the King County Library System’s plans to build a replacement library elsewhere, however, they protested: the beloved facility had to stay.
So after an extensive public input process, the Seattle office of Miller Hull Partnership gutted the building to create an open, high-ceilinged, flexible interior, exposing the structure in a nod to the city’s industrial heritage. The exterior now has floor-to-ceiling glass, granting views to the park and river. Because the structure’s floor had to remain untouched to preserve habitat below, the design team installed a network of exposed overhead conduit and cable trays to deliver power and data from above. The library reopened in 2015.
7. Rodolfo “Corky” Gonzales Branch Library
Denver, Colorado
Rodolfo “Corky” Gonzales, who died in 2005 at the age of 76, was a noted Chicano civil rights activist who lived in Denver. The new library branch bearing his name occupies Denver’s west side, a culturally diverse neighborhood with a large immigrant population. The area has lacked a nearby library branch since the closure of a Carnegie library in the 1950s. Local firm Studiotrope wrapped the structure’s exterior with horizontal bands of aluminum in different colors to signify the community’s diversity.
A community learning plaza provides services and programs for new immigrants, and a music studio lets patrons use the library’s instruments and recording equipment. A three-story translucent plenum wall slices through the building on a diagonal, bringing in natural light from above and enclosing mechanical systems. The second floor has a shaded internal courtyard, a response to residents’ desire for more open space. The facility opened in 2015.
8. Scarborough Civic Centre Branch
Scarborough, Toronto, Ontario
Scarborough Civic Centre, a modernist building by local firm Moriyama & Teshima Architects, opened in 1973 as the city hall for the then borough of Scarborough (now a district of Toronto). The Toronto Public Library added its 100th branch just south of the towering white structure to enhance the pedestrian realm and improve links to Borough Drive. In contrast with the civic center’s verticality, the library consists of four long, low horizontal volumes, each topped with a vegetated roof. Clerestory windows provide glimpses of the roof’s ornamental plants and bring in daylight. Together with a new civic green at its western edge, the building flanks a new walkway to the civic center.
To allow flexibility in arranging the space, all stacks and tables in the one-story, open-floor library are on wheels, and electricity and data cables occupy a raised podium floor. Expansive glazing and high ceilings let in daylight while large roof overhangs shade the southern and western facades. Designed by a joint venture of LGA Architectural Partners and Phillip H. Carter Architect, along with Scott Torrance Landscape Architect—all based in Toronto—the facility opened in 2015.
9. Southeast Davidson Branch Library and Southeast Community Center
Antioch, Tennessee
As part of efforts to transform a failing 1970s-era shopping mall, the metropolitan government of Nashville and Davidson County purchased a former JCPenney store and associated surface parking to create a new branch library, community center, and 4.5-acre (2 ha) public park. Cleveland-based HBM Architects, design architect and interior designer, and the local office of Lose & Associates, architect of record, opened up the former department store facade to the park with glazing and added rooftop light monitors to bring daylight deep into the interior.
The library and community center share a lobby that is open 24 hours a day to let people gain access to community rooms and check out books, DVDs, music, and games from vending machines. A sculpture made of large, curling pieces of wood by artist Paul Vexler of Snohomish, Washington, hangs from the lobby ceiling. To meet the needs of the area’s growing populationa, the branch library is twice the size of its predecessor. Its open floor plan includes a café, study and conference rooms, and fixed and mobile staff service stations. The complex opened in 2014.
10. Weston Library
Oxford, England
Designed by prominent English architect Sir Giles Gilbert Scott in the 1930s, the New Bodleian Library at Oxford University was built to store books and historic documents and was accessible only to academics. By the new millennium, the facility was strained past capacity and needed safety upgrades. The university asked London-based WilkinsonEyre to refurbish the building, expand public access to the library’s treasures, and strengthen its connections to the rest of the campus’s historic heart.
Moving a portion of the collection off site freed up room for a large multipurpose room with a new wide, glazed entrance on Broad Street. Dubbed Blackwell Hall, this skylit public space includes a café, an information desk, and historic artifacts such as a 16th-century tapestry map. The hall leads to a café, exhibition spaces, a digital media center, a visiting scholars’ center, a lecture theater, and seminar rooms. WilkinsonEyre removed the upper floors of the central book stack to replace them with a reading room and research facility that provide views of the skyline. Renamed Weston Library, the building opened in 2015.
Ron Nyren is a freelance architecture, urban design, and real estate writer based in the San Francisco Bay area.

