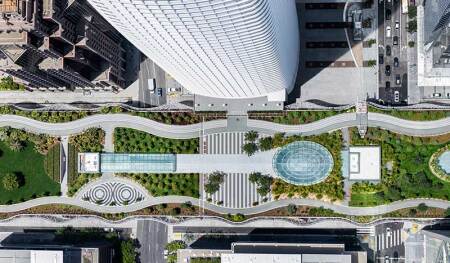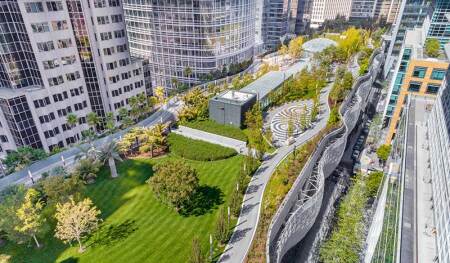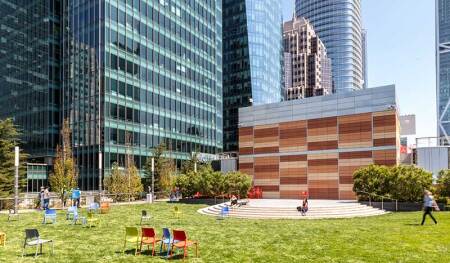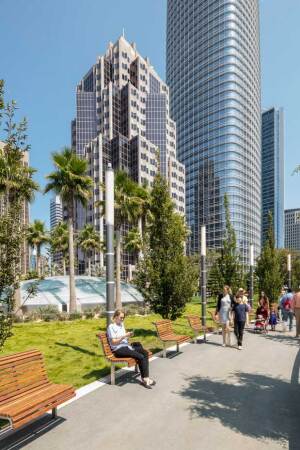This summer, Urban Land is profiling online and in print each finalist for 2020’s ULI Urban Open Space Award. The winner(s) will be announced in the fall. Learn more about award-winning and innovative open-space projects as part of the 2020 ULI Virtual Fall Meeting.
Owner: Transbay Joint Powers AuthorityDesigners: Pelli Clarke Pelli Architects, Adamson Associates International Inc., PWP Landscape Architecture, WSP, Thornton TomasettiSize: 5.4 acres (2.2 ha)Opened: August 2018Total cost: $32.3 million (excluding land acquisition)
Salesforce Park, which is elevated an average of 70 feet (21 m) above the city streets, is a public park lushly landscaped and programmed with attractions that include an 800-seat amphitheater, a children’s playground, a public plaza, a planned restaurant, and areas for quiet repose. The park sits atop the 1.5 million-square-foot (139,000 sq m) Salesforce Transit Center, which runs along four blocks of downtown San Francisco south of the Financial District. The new transit center consolidated regional bus systems and will serve as the future rail terminus for the Caltrain commuter rail and California High-Speed Rail connecting San Francisco to Los Angeles.
Designed for beauty, mixed uses, and sustainability, Salesforce Park has become a hub of community activity. It has 15 entry points, including by a privately operated gondola and bridges from surrounding buildings such as Salesforce Tower and 181 Fremont—all fully accessible to the public. A rigorous ground-level and building signage program ensures that the public can easily and comfortably gain access to the park along the entire length of the transit center.
A half-mile (0.8 km) public walking path circles the park. The spaces between the path and the undulating perimeter of the building create 13 botanical gardens representing different Bay Area ecosystems, including redwood groves, a desert garden, a Mediterranean garden, a wetland marsh, and more. Along the north path of the park is Ned Khan’s interactive art installation Bus Fountain—a 1,000-foot-long (305 m) series of water jets that respond to sensors triggered by the movement of buses on the bus deck one level below.
Three large skylights integrated into the contours of the landscape allow an abundance of natural light to flow from the park down to the bus deck level and further to the Grand Hall level at grade and the future train levels below that. The main plaza floor is the largest exterior glass floor of its kind in the United States.










