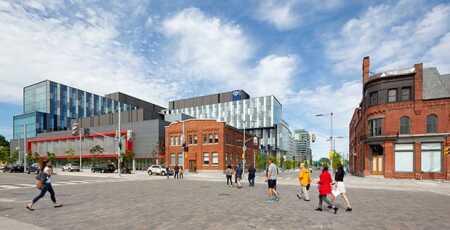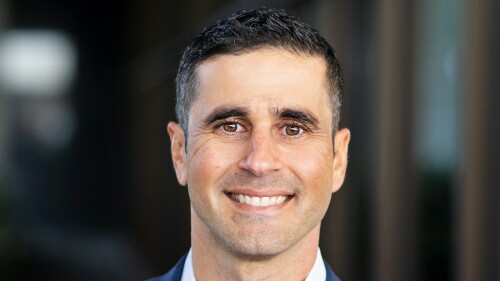West Don Lands, Toronto, Ontario, Canada
Master developer: Waterfront Toronto; precinct plan: Urban Design Associates
Developers: Urban Capital (River City), DREAM Unlimited, Kilmer Group (Canary District), Toronto Community Housing
Public realm and urban designers: The Planning Partnership with PFS Studio plus &Co., Michael Van Valkenburgh Associates Inc.
Landscape designers: Claude Cormier & Associates, NAK Design Strategies
Architectural design: (River City) Saucier & Perrotte, ZAS Architects; (Canary District) architectsAlliance, KPMB Architects, Page + Steele/IBI Group Architects, Daoust Lestage, MacLennan Jaunkalns Miller Architects, (Shade Pavillion) Maryann Thompson Architects
Design/builder: (Canary District) EllisDon Inc., Ledcor Group
Retail designer: Live Work Learn Play
Site size: 42 acres (17 ha)
In 2003, Waterfront Toronto, a tri-government agency, undertook the transformation of 79 acres (32 ha) of provincially owned brownfields in Toronto’s downtown east end. The West Don Lands project was designed through extensive community engagement and collaboration between government and the private sector. The result was an award-winning precinct plan for a pedestrian-focused community—built around parks, with housing for people of all ages, income levels, and abilities; well served by transit, retail, and community amenities; and developed in accordance with stringent sustainability requirements.
Innovative and high-quality parks and public realm are among the area’s hallmarks, each incorporating robust biodiversity and natural landscapes. Corktown Common is positioned atop a flood-protection land form that protects 519 acres (210 ha) of downtown Toronto and unlocks the area’s development potential. Underpass Park transformed an unused area into a family-friendly recreational community space. The Front Street Promenade, a linear park that constitutes the spine of the new neighborhood, is programmed with curated public art installations and linked to the district’s secondary network of mews, courtyards, and pathways to create a healthy, walkable, integrated new community. Toronto’s first woonerf streets are also found here.
The West Don Lands integrates architecture and open space, imbuing the site with a unique character based on the area’s two centuries of residential, recreational, and industrial occupation. Urban Capital’s River City and Toronto Community Housing’s buildings for seniors and families were developed first, after which development was greatly accelerated by Toronto’s hosting of the 2015 Pan Am/Parapan Am Games for people with disabilities. Leveraging the approved precinct plan and working with Infrastructure Ontario through a public/private partnership, Dundee Kilmer developed the Athletes’ Village and legacy Canary District, which integrates market units, affordable housing, a student residence, and a YMCA community center serving 5,000 visitors a day in an enriched, vibrant, and accessible public realm.



![Western Plaza Improvements [1].jpg](https://cdn-ul.uli.org/dims4/default/15205ec/2147483647/strip/true/crop/1919x1078+0+0/resize/500x281!/quality/90/?url=https%3A%2F%2Fk2-prod-uli.s3.us-east-1.amazonaws.com%2Fbrightspot%2Fb4%2Ffa%2F5da7da1e442091ea01b5d8724354%2Fwestern-plaza-improvements-1.jpg)

