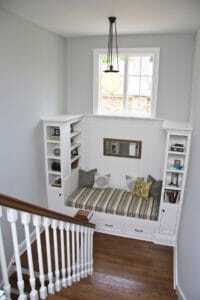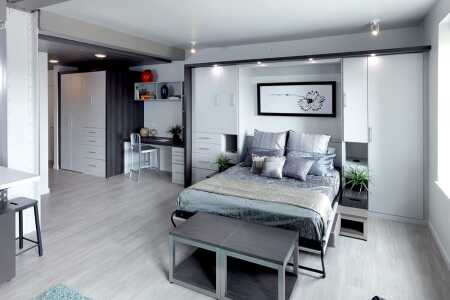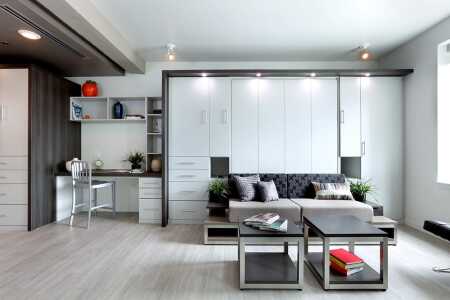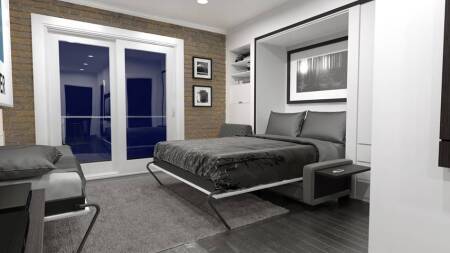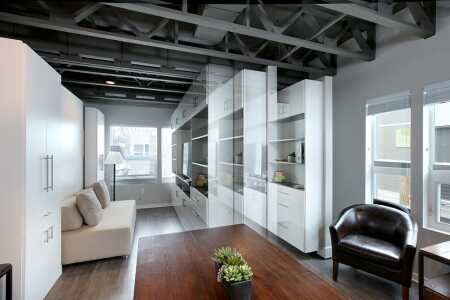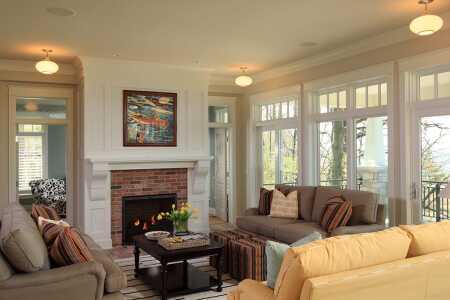
An emerging twist in the design of open residential floor plans is an attempt to reduce their openness by breaking up the layout or adding flexibility in a variety of ways. This design twist is gaining momentum as some homebuyers and renters yearn for more privacy to use their cellphones or portable devices. Visbeen Architects of Grand Rapids, Michigan, broke up this living room by placing the fireplace near the middle of the room rather than against a wall. (Visbeen Architects)
The open-layout floor plan, with its blending of rooms without walls creating an uninterrupted flow of living space, has been a foundation of residential interior design for decades. But Chicago residential remodeler Morris Gershengorin recently had an urban client who wanted that loft-like openness disrupted and divided in some way so that residents would have a place to use their cellphones with some privacy.
Gershengorin ended up adding a fireplace that protruded perpendicularly from a wall in the living room. The fireplace was sheathed in glass, which maintained the lightness and transparency of an open floor plan while also providing some separation on the main floor.
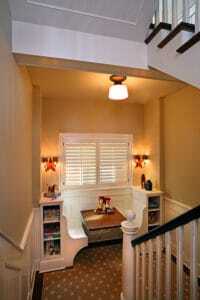
One way that architect Wayne Visbeen increases flexibility is by designing usable living spaces on stair landings in order to add space to a house without adding an actual room. One of his home designs includes a children’s play area. Another design (above) includes a reading nook. (Visbeen Architects)
“There’s always an evolution in the way we live,” says Gershengorin, owner of Real Restoration. “There’s more technology now, and everyone’s on the phone and we’re busy, so there’s a desire to have the ability to sit somewhere else and talk without bothering others. You need a separate space.”
Indeed, a new buzzword is emerging in residential design: flexible—as in building additional flexibility into interior layouts.
In some cases, partial walls are coming back into fashion as people seek more secluded spaces in their homes. In other cases, rooms are being transformed from having single designated uses to serving as flexible multiuse spaces that can accommodate different needs at different times of the day. In addition, a new generation of innovative design products—such as movable walls and fold-out tables—is being created to provide the infrastructure for the space-flexibility movement.
Some designers have described this trend as “flexible plan” living, while others call it the “broken plan.” It also is advertised with such terms as “flexible spaces,” “living larger,” and “transformer” units. But no matter the name, use of multifunctional space can be applied in both creating rooms with multiple potential uses and accommodating adaptable uses in existing spaces.
The emerging use of flexible features takes many forms:
- “floating” half walls, glass fireplaces, or a few stair steps to break up a lengthy room;
- movable walls that open up or divide a space;
- comfy nooks and extra seating areas on stair landings that provide a quiet place to go;
- mini-offices or computer stations that can be cordoned off with glass doors or internal windows;
- hallways that accommodate library-like bookshelves or workstations; and
- refashioned spaces that take the “dining” out of dining rooms to accommodate other functions.
Wayne Visbeen, a Grand Rapids, Michigan–based architect who designs high-end homes—including homes for clients such as Martha Stewart and basketball star Stephen Curry—says “flexibility is a big part of what I try to design.” He has created a residential design concept that produces a dining room on an as-needed basis with movable parts. The home’s front foyer is raised three feet (1 m) and stores a dining room table that can slide out into the sunken living room for entertaining. The concept also includes a den in which a fold-out Murphy bed is stored inside one wall and a built-in desk is stored in another, allowing occupants to use the room as an office or a guest bedroom, depending on their need.
“There’s a lot of experimentation happening right now,” Visbeen says. “These are the kinds of flexible spaces and design innovations that are becoming more commonplace.”
Accommodating Technology
Why is this happening? Many homes more than a couple of decades old were designed for an era that put a premium on rooms with a single specified use, such as dining rooms and formal living rooms for entertaining. And many newer, open-plan homes lack enough private spaces. As a result, some architects today believe space use is not keeping up with a rapidly changing world, one in which computer devices are mobile and space needs shift depending on the ages and lifestyles of the occupants.
A household’s lifestyle changes over time. A young single professional may prefer room for a workstation, but a young family typically wants a central children’s playroom, and a family with teenagers might seek more of an isolated and secluded game room. Architect Deborah Saunt, director of the London-based architecture and design studio DSDHA, who is credited with coining the phrase “flexible plan,” has described this as “kind of inherent adaptability over time.”
Adaptability and flexibility especially interest millennial buyers, some architects and interior designers say, because introduction of walls or nooks into tech-heavy households allows residents the option of using their devices with some privacy. For them, more openness in a general living space may not be the selling point it was for previous generations.
“The truth is, millennials are going to demand more innovation in their spaces,” says Visbeen. “They want more space for less money and are interested in making their homes more functional.”
The fact the world has entered another era of technological innovation is bound to change residential design, says Bruce Thompson, a pioneer in the flexible-space movement and president of Urbaneer, a three-year-old creative architecture firm based in Grand Rapids, Michigan. A previous era of innovation occurred a century ago when simple bungalow-style homes were built, in contrast with the Victorian period and its more formal use of space. Bungalows were among the first homes to feature electric appliances, so kitchens were made smaller because they were no longer used for canning and laundry, he says. Thompson sees smart-device technologies as potentially having a similar disruptive impact on living spaces.
“We’re at that point in time where the world is changing, and we can’t keep doing what we’ve always done,” Thompson says. “People use space differently now. The challenge is, how do we get out and change the housing industry?”
Thompson is making his own attempt to change the industry, with a product line intended to help optimize small, urban residential spaces, including one-room, self-contained living spaces sometimes called micro units. His design creations include a movable wall that can slide on ceiling-mounted channels at the push of a button; fold-down beds and tables embedded in a movable wall; and a movable, height-adjustable kitchen island that can serve as countertop space, a dining table, or a desk.
Urbaneer has put these concepts into practice. The 600 Douglas development in Grand Rapids consists of 18 townhouse units in four buildings, including two studio units designed by Urbaneer. The two have just 485 square feet (45 sq m) of space each, but they “live larger,” says Thompson, because the main wall that splits each unit is movable, allowing for creation of multiple room options and uses. The movable wall contains a built-in workstation desk on one side and a built-in entertainment center on the other, while another fixed wall contains a pull-down Murphy bed.
“Somebody can come into that space and change it up as they need. You can create a room on demand,” Thompson says.
These units appeal to both young professionals fresh out of college and empty nesters who want to downsize in an urban setting, Thompson says. Urbaneer this year is incorporating its movable wall into a single-family home for the first time, integrating a guest bed and an dining table within the wall, and Thompson is looking at student housing and senior living as future markets.
“We need our spaces today to work harder and be smarter,” he says.
Urbaneer is not the only firm applying flexible innovation to small dwellings. In New York City, Michael K Chen Architecture has created what it calls the 5:1 Apartment—the name reflecting the number of different uses contained in a 390-square-foot (36 sq m) space. Around the corner from the front door, a wide protruding wall hides a Murphy bed. The front of the wall can be moved outward, providing room for the bed, plus a dressing zone and clothing storage.
These innovations in small dwellings have appeared outside the United States, as well.
In Hong Kong, one of the world’s most expensive residential locations, every square foot can be precious, so Hong Kong–based LAAB Architects has designed what it calls a “transformer” apartment. It converts a 309-square-foot (29 sq m) living space to serve multiple functions depending on the time of day. The bed is stored in the ceiling; the bathtub can be converted to a couch; and the kitchen floorboards lift at the push of a button to provide extra storage space.
In Manchester, U.K., YO! Sushi founder Simon Woodroffe launched a product line of space-saving living units for new construction, called the Yo! Home. In one concept, the push of a button can unleash a dozen moving parts to transform the main space into something different. In the dining area, for instance, a trapdoor on the kitchen floor opens, allowing a dining table to rise up while the cushioned underside of the trapdoors lay flat on the floor to provide seats for the table; flat wall panels fold away to reveal an oven, refrigerator, and other home appliances.
In the United States, the open-layout residential floor plan remains immensely popular, with its elements of fluidity, lightness, and sociability. In a 2015 quarterly American Institute of Architects Home Design Trends Survey, more than 60 percent of participating architecture firms reported increasing interest in an open-space layout. This mirrors the form’s growing adoption in offices, as cubicle partitions come down.
But there may be a backlash brewing against the rigid one-size-fits-all approach.
Rob Bowman, president of Charter Homes & Neighborhoods in Lancaster, Pennsylvania, says his designers have scratched the words “open floor plan” from their vocabulary when speaking with clients; instead they talk about making “great spaces.” For instance, some of his firm’s home designs widen the upstairs hallway and turn it into something functional, with bookcases or a workstation. “It gives what was the hallway some other uses,” says Bowman, who also is chairman of ULI’s Residential Neighborhood Development Council (Blue Flight).
Charter also launched a design feature this year called “base camp”—intended to be the next generation of home office, serving as a family office. Instead of a home office upstairs or toward the front of the house, the base camp creates a small office space—just four feet (1.2 m) deep—off the kitchen and separated by glass or sliding doors. It can be a place for storage, such as for the family bills, and a place to do homework or use a laptop.
“We want to lead in design,” Bowman says. “That’s one of the only competitive advantages we can have in the marketplace, where we can add a little more texture and thoughtfulness to our homes.”
Meanwhile, a transformation of some traditional room designations is underway.
Some architects and homebuilders are doing away with room labels, so words like “dining room” do not appear on plans shown to a customer. Instead of serving as a formal dining room, that space can be altered to become a home office, a kids’ playroom, or a guest bedroom. This follows the common practice of designers offering plans with a “bonus” room, an extra space—such as over the garage—that can be tailored to the buyer’s desires.
Lindsay Bentis, an interior designer in Boston, works primarily with younger families moving from urban condominiums to older homes in the inner suburbs. These clients relish classical architecture but want modern and updated interiors, she says. That includes homework nooks off the kitchen or along an upstairs hallway, and replacement of a formal living room with a more cozy den with a desk and chairs by a fireplace.
“Nobody wants rooms where they go into only once a year, like a formal living room or dining room,” says Bentis, who owns Thread Art & Design and this year was named “Best Family-Friendly Interior Designer” by Boston magazine. “We try to make sure there are multifunctional spaces and places where kids can go and hang out. It’s also nice to have places to go where you have some privacy if you want it.”
Jeffrey Spivak, a senior market analyst in suburban Kansas City, Missouri, is an award-winning writer specializing in real estate development, infrastructure, and demographic trends.

