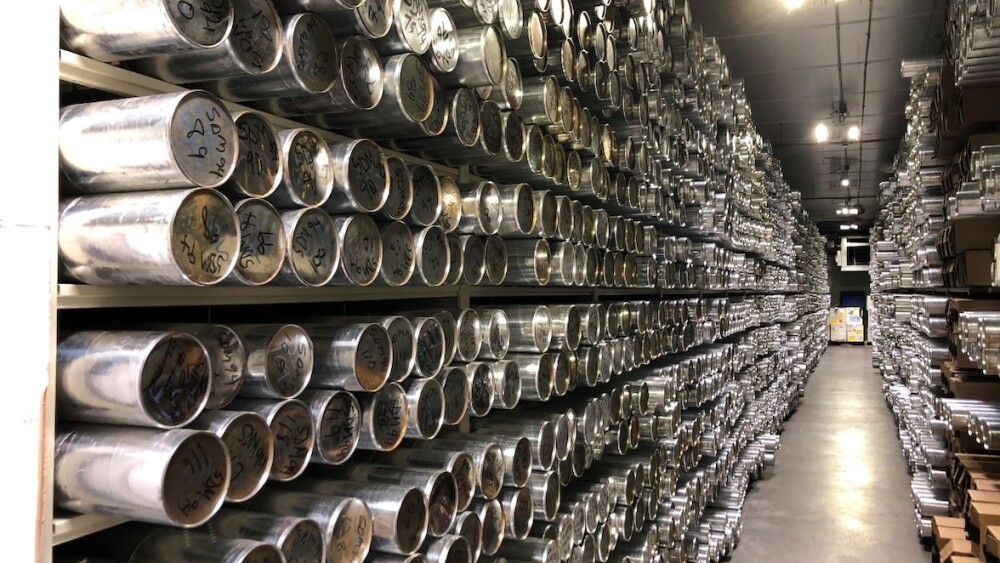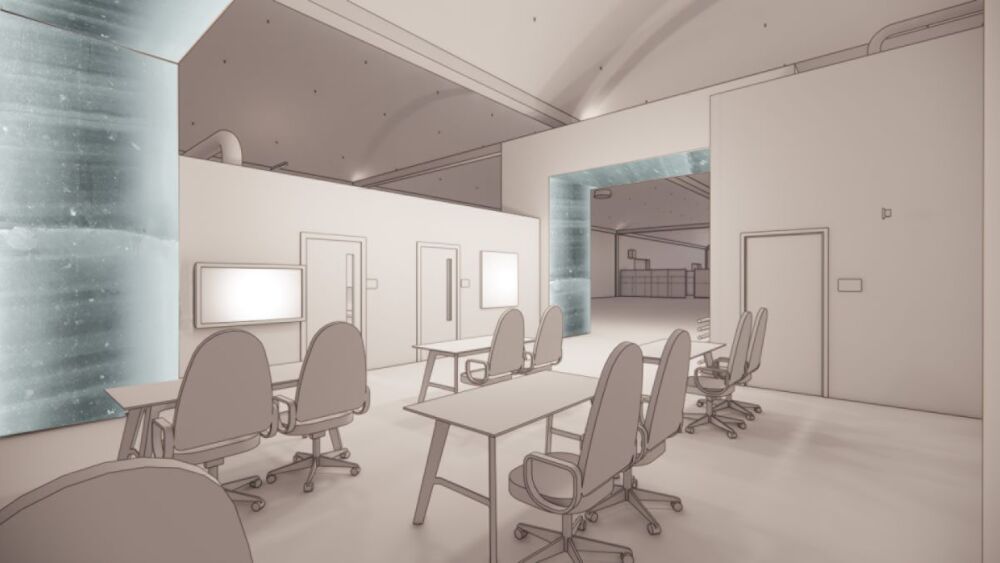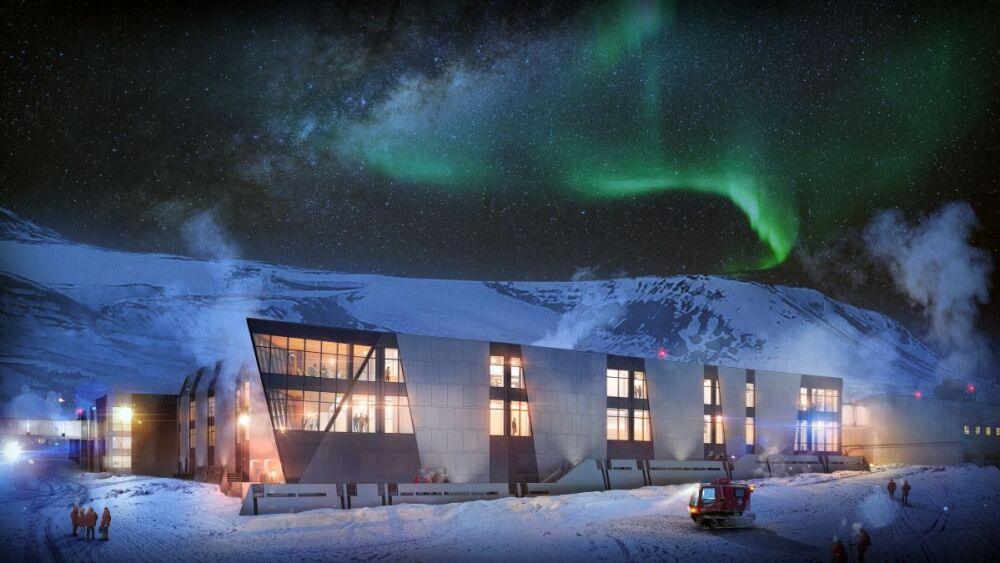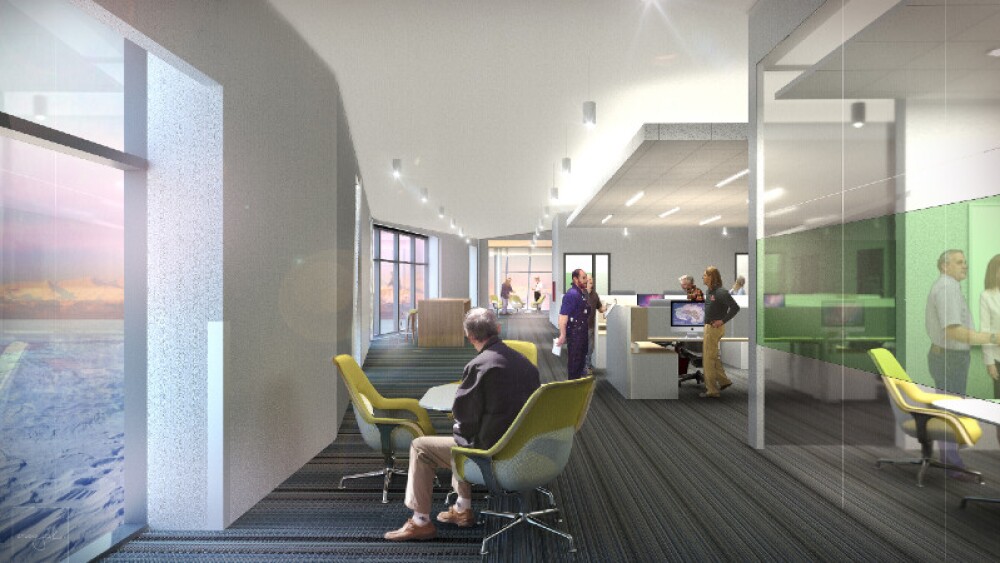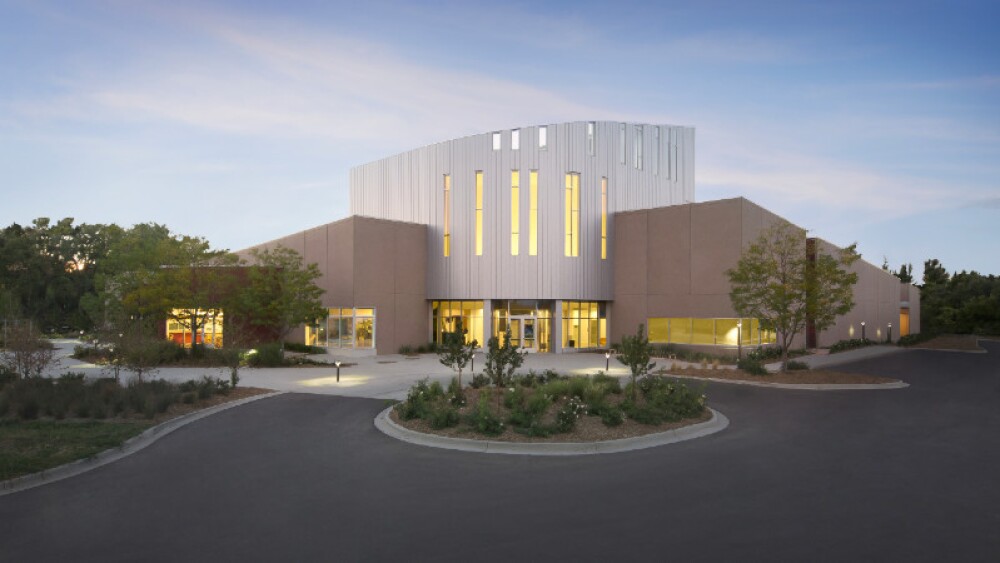Here’s a stark reality: Despite having more information than at any point in history about humanity’s role in climate change and the importance of reducing our environmental impact, over the last decade, the U.S. building industry has steadily increased the amount of waste it produces. This is troubling, especially considering that the built environment contributes a quarter of the world’s greenhouse gas emissions. In response, we, as a design community, bear the responsibility and have the opportunity to actively address climate change through design.
In our pursuit of solutions, we must not only seek ways to mitigate our ecological footprint but also seize opportunities to foster understanding among those for whom we design.
Through our work over the last four decades at Colorado-based OZ Architecture, we have carved out a specialization in design for a broad spectrum of environments for discovery. From a children’s museum in Colorado to a research facility in Antarctica, our work has shaped our approach to helping building occupants—spanning second graders to scientists—gain an enhanced perspective on our relationship with the natural world. Simply put, design can help us change our minds and our actions. And this knowledge transcends building types and finds expression in numerous forms.
Setting the Stage for Enhanced Understanding
Creating inclusive, welcoming, and engaging environments is the first step in designing an environment optimized for learning and understanding.
The aim is to give the building users a sense of agency, where they feel empowered and at ease navigating spaces. This can be achieved through the thoughtful combination of human-scale elements, warm natural materials, prominent entries, collaborative spaces, natural light and ventilation, acoustic comfort, and intuitive internal circulation and wayfinding.
Designed by OZ Architecture in collaboration with Bora Architects & Interiors, the Community College of Denver (CCD) Confluence Building exemplifies this approach. The LEED Gold-certified building created a new “front door” identity and campus destination for CCD. The building serves as CCD’s Student Services hub and was designed with first-generation higher education students in mind. The entry intuitively connects the north and south buildings with clear wayfinding, ample seating for collaborative and focused work, access to technology and various on-campus services available to students.
With inter-connected, multi-level lounges and study spaces lined with warm wood and natural hues, top-floor labs, and collaborative areas, natural light from the atria floods every space.
The building’s biophilic design culminates in a green roof, a novelty for Denver’s relatively arid climate, which is positioned not at the very top of the building but rather on a lower terrace that acts as an integrated extension of the building’s primary enclosed lounge.
Setting the proper stage for learning is vital to engaging students and future leaders as they work to develop the solutions we will need for our future.
While sharing educational aspirations with CCD, OZ Architecture’s Ice Core Facility is a wholly different and highly technical facility administered by the National Science Foundation (NSF).
Through an integrated, multi-purpose lobby, students from elementary to graduate school can participate and observe the work of storing, processing and analyzing cylinders of ancient ice to understand climate change through scientific analysis.
By designing spaces that intentionally bridge the gap between the academic and scientific realms, the goal is to contribute meaningfully to advancing our collective understanding of climate change.
Designing to Reinforce Purpose
The ice cores at the NSF facility primarily originate from Antarctica, with McMurdo Station as the continent’s central logistical hub.
McMurdo Station is home to a community of nearly 1,200 staff members, encompassing diverse roles, ranging from cooks to electricians and aviators. Their collective mission is to provide unwavering support to the critical climate science research conducted here.
OZ Architecture undertook a station redesign with the directive of improving and reducing its carbon footprint. The redesign effectively consolidates more than ten distinct functions previously scattered across the station’s 165-acre (66.77 ha) area. This strategic overhaul minimizes the station’s reliance on fossil fuels for heating outdated, inefficient spaces and, in turn, enables the station to better support crucial climate science endeavors conducted on the continent.
OZ Architecture introduced a multi-layered approach to collaborative spaces. This included exterior circulation hallways that facilitate interactions among support staff and scientists, as well as internal lounges and meeting rooms. This layered strategy promotes energy efficiency and mirrors the concept of a human body, where the extremities of active circulation can function at slightly lower temperatures than more stationary internal spaces.
In every way, the environment we created reinforces the facility’s mission and demonstrates, through thoughtful resource use, respect for the work that takes place here. The impact of this design, both actively and passively, contributes to a collective sense of purpose among the diverse community of staff supporting climate scientists, facilitating unity in the fight against climate change.
Teaching through Building Design
While learning most obviously takes place in the dedicated environments we’ve described thus far, lessons from our work apply across any building type. For example, exposing sustainable strategies to building occupants can be a powerful means to educate and inspire environmental stewardship.
Projects such as the Platte Fifteen office building in Denver and the Fort Collins Museum of Discovery in Fort Collins, Colorado, are testaments to the opportunity for sustainable strategies to educate and inspire occupants.
Platte Fifteen is designed to showcase the beauty of renewable, low-carbon materials. This award-winning office was designed with Cross-Laminated Timber (CLT) following a rigorous effort on our part to shepherd Denver’s adoption of the material.
We were also able to help Fort Collins Museum of Discovery enrich its educational mission while promoting the adoption of eco-friendly technologies with a building design that showcases the thermal envelope and HVAC system as museum exhibits. In this case, the thermal envelope consists of composite panels of precast concrete and insulating foam, and the HVAC system employs a novel ice storage strategy.
Ultimately, OZ Architecture’s work in specialized learning environments has helped us establish a reputation in the world of scientific discovery. Yet, we see the most significant potential for impact in applying the lessons from these projects across our work in all our practice areas.
As a design community, we believe we have the opportunity and responsibility to address our challenges by fostering a shared sense of stewardship. We encourage all colleagues in the design and development community, regardless of the project type, to seize every chance to drive positive change through thoughtful and purposeful design. Together, we can leverage the built environment to advocate for a more sustainable future.

