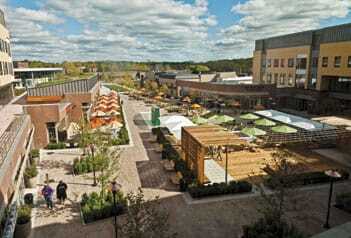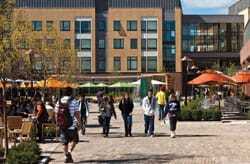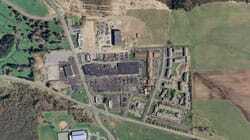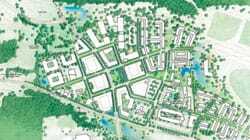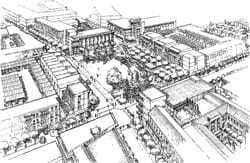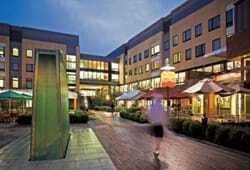Student village proposals are shopping for developers.
| In upstate New York, the Rochester Institute of Technology’s new Global Village is a dense, pedestrian-oriented student neighborhood with suites for 414 students, plus shops, cafés, and academic space, all arranged around a new plaza. |
It is a safe bet that few students at the Rochester Institute of Technology (RIT) in upstate New York are lamenting the loss of a row of rambling, suburban-style townhouses that once stood on campus. Those students are too busy living, studying, and strolling through the RIT Global Village, a dense, bustling, pedestrian-oriented student neighborhood with suites for 414 students, plus shops, cafés, and academic space, all arranged around a new plaza.
The university is pleased with the project. “The plaza is a huge success,” says James Watters, RIT senior vice president of finance and administration. “We had kids sitting outside deep into the fall, which, given our weather, is exceptional.”
The attractiveness of the new neighborhood is expected to give the university a competitive edge in recruiting, both of faculty and especially of big-city students with a taste for urban energy and excitement who might not be lured by a low-density, suburban-style campus.
“There’s a real hunger among faculty, staff, and students for close-to-campus neighborhoods with urban energy,” says Marco Esposito, a principal at SWA Group, which collaborated with building designers ARC/Architectural Resources Cambridge on the site planning and went on to design the plaza and project landscape for RIT Global Village. “And at most universities, no one has had those kinds of neighborhoods for over 50 years.
“Academics are the first check box, but it’s amazing how many kids and their families make their final decision on which university to attend based on visits,” Esposito says. The sight of exciting places in which to live and socialize holds an appeal for many talented students, he says.
A student village not only benefits a university, but also can be a boon for the surrounding city. In some cases, the campus itself can be developed as a mixed-use neighborhood, as is the case in Tacoma, Washington, where the University of Washington initiated new facilities ten years ago on the city’s industrial waterfront. Now serving about 3,500 students, with a goal of 10,000, the new 46-acre (19-ha) campus reuses abandoned warehouses for classrooms and student housing, with lease requirements for retail on the ground floor of key properties. The student village, designed by THA Architecture Inc. of Portland, Oregon, has catalyzed the city’s redevelopment and spurred creation of an adjacent courthouse/museum complex.
The city’s choice to locate the university campus in downtown Tacoma was “the best decision the city has made in the past 30 years,” says Ryan Petty, the city’s director of community and economic development. As a result of the campus construction, “we’re seeing a lot of new businesses locating downtown,” he adds.
Tacoma’s downtown campus success has led others to study its model, including administrators at California Maritime Academy, a campus of California State University (CSU) in Vallejo, California. Vallejo city officials are currently mulling the possibility of working with CSU to build a downtown campus for Cal Maritime Academy in the financially troubled core of the Bay Area city.
“Tacoma’s redevelopment is a great example of public/private partnerships,” says SWA principal Elizabeth Shreeve. “The university transformed a blighted part of the waterfront into eight blocks of infill development with more than 600,000 square feet [56,000 sq m] of campus space and another 6,000 square feet [560 sq m] of commercial. Now it’s one of the liveliest districts in the city.”
Architects with experience in large-scale retail and resort design are providing design work for the high-density student villages.
“We’re proud of our ability to bring a bit of resort and leisure attitude to campus design to make student villages into places where people can enjoy themselves,” says Scott Lee, principal of SB Architects, which designed the proposed USC Village a few blocks from the northern edge of the University of Southern California campus near downtown Los Angeles. The original concept plan was developed by Elkus Manfredi of Boston in partnership with SB Architects; Elkus Manfredi stayed on to prepare the final version of the plan. “Instead of an institutional look, we’re getting away from that serious, monastic feeling to a place where all services are available on a 24-hour basis.”
The USC Village proposal is a response by the inner-city university to the need for additional housing for students who want to live on campus—a change for a school accustomed to a student body made up largely of commuters. At the same time, the USC Village will enable the university to provide an underserved, largely working-class community with high-quality retailers and restaurants, says Kristina Raspe, assistant senior vice president of real estate and asset management for USC. The USC Village will benefit both the university and the surrounding community, she says. The university plans to issue a request for qualifications in the near future for a private developer to build the village.
| |
Student villages have the potential to turn underused urban land just outside university campuses into vibrant, mixed-use environments. Cornell University in Ithaca, New York, commissioned a feasibility study of development with different physical scenarios for housing primarily for employees and some graduate students, together with existing neighborhood retail and amenities, and office space in the area. While no plans have been advanced, or are likely to be, in the foreseeable future by Cornell University, the feasibility study is helping inform the local governments’ ongoing long-range planning.
This mixed-use neighborhood center could provide housing for more than 1,000 Cornell faculty, staff, and students, plus office space for more than 1,000 people. One scenario would be to replace a 1970s-era strip mall—a single-story, single-purpose structure designed to accommodate cars—with a coherent, compact, pedestrian-oriented community centered on a square with shops and restaurants. The drive to Cornell, which is currently lined with a one-story mall, fast-food restaurant pads, and a sea of parking, could be transformed into a more cohesive neighborhood.
| Cornell University in Ithaca, New York, commissioned a feasibility study for development just off campus as a mixed-use neighborhood that would provide housing for more than 1,000 Cornell faculty, staff, and students, plus office space for more than 1,000 people. |
Even in smaller communities like Davis, California, high-density campus design can bring a sense of community and a sense of place, Shreeve says. At the University of California at Davis, a land-grant university with a heritage of agricultural and environmental research, the $280 million West Village campus expansion is under construction as a zero-net-energy, mixed-use community for 475 staff and 3,000 students, with shops, schools, and community college facilities united by greenways, bioswales, and open space. The first phase of construction emphasizes multistory housing above retail space, with buildings framing a village square. Parks will double as regional detention basins in this flood-prone area of the Sacramento delta. SWA provided overall site planning, and several architects, including Moore Ruble Yudell, Mithun, and Studio E, worked on the mixed-use areas.
West Village is also interesting as a public/private venture between the University of California and private developer Carmel Partners, which won the job in 2005 after responding to a request for proposals. Nolan Zail, Carmel senior vice president, says the university/developer combination is potent. “This development puts together the university’s vision with the practical knowledge of the private developer who can realize that vision within the limits of what’s reasonable,” he says.
West Village does not look like the rest of the UC Davis campus, which follows a more traditional, low-density, small-town layout, but Zail says his project looks forward in time, not backward. “We wanted to capture the vision of where the university wants to go,” he says.
Several student village proposals are shopping for developers, says Esposito. And although the large-scale university campus may be a product unfamiliar to some developers, he sees opportunities for private sector companies to build the urban components that complement the traditional green, tree-canopied streets. For major research universities and small colleges alike, a high-density student village can serve as both an economic boost and an advantage in the competitive market for talented students. “Even in today’s recessionary environment, that’s compelling,” he says.
_____
Correction: The May/June print issue of Urban Land incorrectly stated that the Cornell University initiative was a plan for a student village model. The initiative was solely a feasibility study of a concept for a neighborhood center that would connect the campus with the surrounding community.

