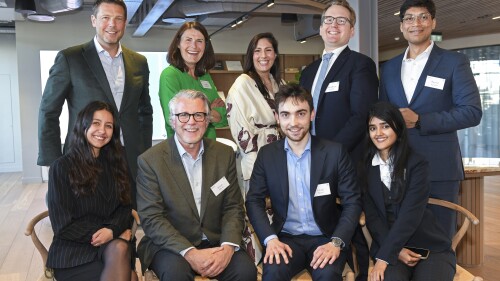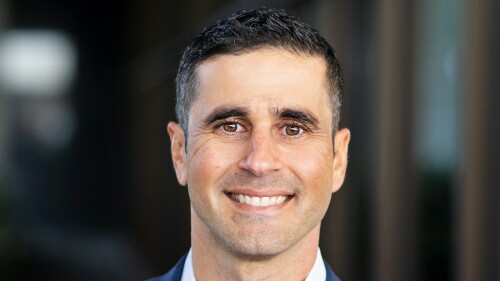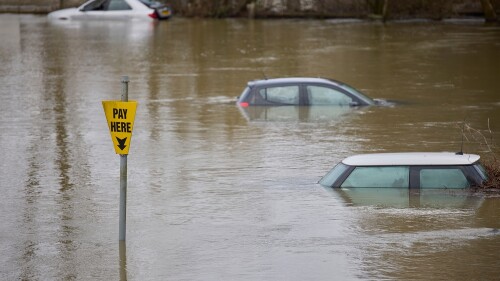Millions of people will be watching the Philadelphia Eagles and the New England Patriots take the field for Super Bowl 52 in February. But for the host city of Minneapolis, the event is also a chance to showcase its newest sports venue and the urban revitalization that has come with it.
Completed in time for the 2016 football season, the 66,200-seat U.S. Bank Stadium sits at the edge of the central business district (CBD) of Minneapolis. In addition to delivering a state-of-the-art sports venue, the stadium has played a key role in sparking redevelopment projects throughout what is now a vibrant—and newly branded—East Town neighborhood.
“It was really important for us to create a project that was a catalyst to that whole portion of the downtown area,” says Bryan Trubey, principal and director of Sports and Entertainment at HKS Inc. The firm served as the project architect and master planner for the stadium, which is owned and operated by the Minnesota Sports Facilities Commission.
The HKS team says from the start that the $1 billion investment in the new stadium should generate at least four times that amount in additional direct economic real estate impact on the surrounding area. Given the development that has already been delivered, is underway, or is proposed, the city is already well on its way to achieving that goal, notes Trubey. “That is really what we are focused on in our practice is creating that kind of economic progression for all of our projects,” he says.
What also is notable is the speed at which that transformation has occurred. Oftentimes, what happens with a big investment in a new stadium is that the public waits for surrounding development to materialize in stages that takes years to complete. Simultaneously with the stadium project, Minneapolis-based developer Ryan Companies U.S. Inc. built its Downtown East, a neighboring $588 million mixed-use development. “It all happened in conjunction of one with the other, and that is pretty extraordinary,” says Tony Barranco, vice president, real estate development at Ryan Companies U.S. Inc. in Minneapolis.
The new stadium and Downtown East projects were both completed within less than five years, which—in urban development terms—is moving at light speed, adds Steve Cramer, president and CEO of the Minneapolis Downtown Council. Clearly, the stadium was a big part of that revitalization and it is now one of the iconic buildings in downtown because of its design and prominence, he says.
Ripe for Redevelopment
Over the past 15 years, urban redevelopment has transformed other areas surrounding the Minneapolis CBD, including the North Loop neighborhood adjacent to the Minnesota Twins baseball stadium and a stretch of the Mississippi Riverfront bordering downtown. However, activity stopped several blocks short of the existing football stadium.
Built in the early 1980s, the original Metrodome was surrounded by parking lots and had no real connection to the neighborhood, notes Barranco. Another challenge for the neighborhood was that the Minneapolis Star Tribune had controlled five city blocks nearly adjacent to the city with its offices, printing facilities, and parking lots for some 70 years. Ryan was able to negotiate a deal to purchase the entire five blocks from the Star Tribune in 2013 when plans for a new stadium were still in the early stages. That acquisition opened up a rare opportunity to redevelop a large chunk of urban space. The Downtown East project currently includes the following:
- A 1.2 million-square-foot (111,000 sq m) urban office campus for Wells Fargo;
- Millwright, a 174,000-square-foot (16,200 sq m) multitenant office building;
- The Edition, a 200-unit residential complex;
- A Radisson RED hotel;
- 26,000 square feet (2,400 sq m) of retail space; and
- A six-level parking ramp (owned by the Minnesota Sports Facilities Authority).
A centerpiece for the East Town neighborhood is the new 4.2-acre (1.7 ha) urban park that offers a shared amenity for the stadium, Downtown East, and the entire community. “It is really a nice accent point for this area of Minneapolis. It’s used a lot on game days, but it also is used throughout the year during all four seasons,” Cramer says.
In addition to Downtown East, the area has seen additional residential and commercial developments emerge. The historic Minneapolis Armory also has been renovated and transformed into a concert venue that will host a variety of events during the Super Bowl. “All of this mixed together to create an overnight transformation of our East Town area,” says Cramer.
Shared Infrastructure Is Key
The new stadium was a key part of Ryan’s decision to move forward with its ambitious mixed-use development. “One wouldn’t have happened without the other,” says Barranco. “We needed the benefit of the investment of the stadium to make it work.” Both the stadium and the Downtown East project were able to benefit from shared infrastructure. For example, the parking ramp is used during the week by Wells Fargo and tenants in the Millwright building, and it also is used on weekends and evenings for football games and events at U.S. Bank Stadium.
Another key to redeveloping the area has been the expansion of the city’s light-rail transit (LRT) system that connects Minneapolis with the University of Minnesota, St. Paul, the Minneapolis–St. Paul International Airport, and the Mall of America, along with ongoing expansion into the suburbs for commuters. The stadium is a key stop on the LRT, because it serves as a switching point for the LRT Blue and Green lines. Downtown East also features a set of four sky bridges and internal skyways that connect the core skyway system of downtown Minneapolis. Effectively, that skyway provides a climate-controlled connection for dozens of hotels and restaurants to the stadium.
Connecting a stadium to a neighborhood is easier in an urban setting that already has the density and the infrastructure in place. “We were in a better starting position than we are with a suburban project in terms of how we could leverage the rest of the built assets that have been invested in for decades, including rail transportation, bus transportation, and existing parking facilities, which helps us to bring everybody to the venue,” says Trubey.
HKS also has designed the Dallas Cowboys’ AT&T Stadium, the Lucas Oil Stadium for the Indianapolis Colts, and the new Chargers/Rams stadium underway in Los Angeles. One of the keys for all of those projects is to devote equal attention to the inside and outside space. “If we can think of those in equal priority, we can create something that has exponential value, instead of just looking at it as a stadium project,” says Trubey.
Whereas the previous Vikings stadium was a giant concrete structure with virtually no windows and no view of the outside world, the new stadium features a transparent roof and nearly 200,000 square feet (18,600 sq m) of glass throughout the building that gives fans an “outdoor feel” and views of the city skyline in a climate-controlled environment.
Although redevelopment sites near the stadium are becoming increasingly scarce, the East Town neighborhood is still evolving. Projects that are underway include a new Marriott hotel and a Trader Joe’s–anchored apartment project. Ryan also has one remaining office pad site that will be developed once an anchor tenant is secured. Depending on the pre-leasing, the final office building could range in size from 300,000 to 600,000 square feet (27,900 to 55,700 sq m) with a lower-level parking ramp.
“I think these real estate venues and what they are capable of are the real story,” says Trubey. There is growing recognition of the significant opportunity that can be captured if these venues are done from a sensitive urban planning standpoint, he adds.
More Resources:
ULI Hines Competition Focused on New Land Uses for Area Near Proposed Stadium




![Western Plaza Improvements [1].jpg](https://cdn-ul.uli.org/dims4/default/15205ec/2147483647/strip/true/crop/1919x1078+0+0/resize/500x281!/quality/90/?url=https%3A%2F%2Fk2-prod-uli.s3.us-east-1.amazonaws.com%2Fbrightspot%2Fb4%2Ffa%2F5da7da1e442091ea01b5d8724354%2Fwestern-plaza-improvements-1.jpg)


