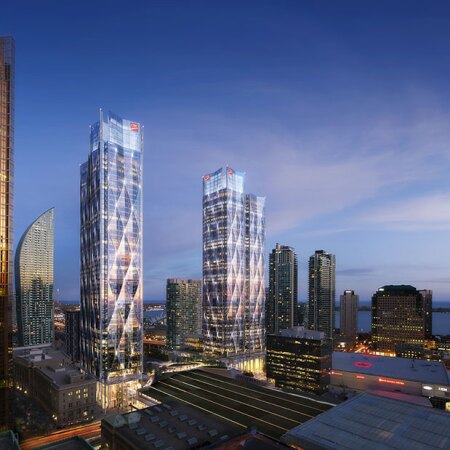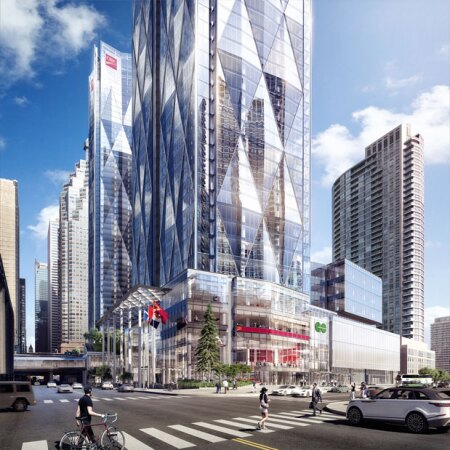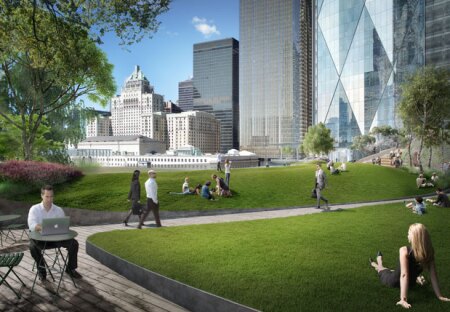The two towers of CIBC Square are rising on either side of the busy rail yards and train platforms of Toronto’s Union Station. A new park will span the air between the two buildings, bridging the gap over the train tracks.
More connections stretch beneath CIBC Square, a 3 million-square-foot (280,000 sq m) development at the center of a transit hub serving the whole metro area. Underground passageways connect train platforms to the rest of downtown. New double-decker commuter buses will arrive and depart from a new station in the towers.
For more on this and other innovative projects in Toronto, visit ULI Knowledge Finder for ULI member—only content.
“It really doesn’t get any better than this project for transit connectivity,” says Roelof van Dijk, director of market analytics, Canada, for CoStar Group.
All these features will become amenities for Toronto’s largest new office development in decades. “Our project is the first headquarters-quality project to be built in Toronto in 30 years,” says Jonathan Pearce, executive vice president of leasing and development, office, and industrial for investor and developer Ivanhoé Cambridge.
Crossing the Tracks
CIBC Square will become a literal bridge between two neighborhoods in downtown Toronto.
“We seamlessly joined the Financial Core and South Core neighborhoods,” says Alison Kimmell, director for Hines, which has become a partner in the plan by Ivanhoé Cambridge to create the $2 billion development stretching over the train tracks.
The Financial District is the traditional heart of the city, separated from the waterfront by the rail yards of Toronto’s Union Station. On the other side of the tracks, a cluster of new developments have created a new neighborhood called “South Core” that consists of hotels, offices, and condos along the shore of Lake Ontario and a busy highway.
Initially, developer Ivanhoé Cambridge had purchased only the southern portion of the site, isolated between the train tracks and the Gardiner Expressway, behind the busy Scotia Bank Arena and next to the parking lots that fill much of the eastern end of South Core. City officials had zoned the site for another midsized office building, similar to other mid-rise buildings rising nearby.
The first expansion of that plan came when Ivanhoé Cambridge bought the second piece of the site—a sliver of land next to Union Station just north of the train tracks. The site is currently home to Toronto’s commuter bus station, part of the Union Station complex. Officials agreed to let Ivanhoé Cambridge demolish the bus station and build a second office tower if the company agreed to build a new bus station into the base of its tower planned for the southern site, on the other side of the tracks.
So Ivanhoé Cambridge designed two office projects separated by train tracks. “It could have just been two towers developed sort of sequentially almost in isolation—two very distinct buildings and two very distinct offerings,” says Pearce.
The two sites were always connected, but not always attractively.
Underpasses allowed cars and buses to pass beneath the rail yards.
Pedestrians could also walk along the “teamway,” a long passageway under the tracks with stairways leading up to the train platforms. “Right now, the connection under the tracks is very gritty and filled with exposed concrete,” says Kimmell. “It is a pretty harsh environment.”
CIBC Square Builds a “Skypark”
Ivanhoé Cambridge is building a bridge, a green space or “skypark,” on that one-acre (0.4 ha) platform four stories above the ground.
“Building over the tracks allowed the two sites and their associated towers to be physically connected,” says Dominic Bettison, director for architecture firm WilkinsonEyre, headquartered in London. “That meant that the towers could function and interact as part of the same development.”
The design creates a campus master plan with the towers focused around a raised portion of public realm, says Bettison. The combined site is more valuable than the individual sites were. Among the 3 million square feet of development are 1.58 million square feet (147,000 sq m) at the south tower, 81 Bay Street, and 1.43 million square feet (133,000 sq m) at the north tower, 141 Bay Street.
“The park creates a connectivity between the two towers without having to drop down to the pedestrian level and walk underneath the tracks on the teamway,” says Tom D’Arcy, senior managing director at Hines.
Union Station and the Renovation
The train tracks are not just a barrier; they will also be an amenity for the office workers at CIBC Square. “We have the most strategic transit-oriented site in the city,” says D’Arcy.
The north tower at CIBC Square will be across the street from Union Station, which serves 130 million unique commuters every year. “Unlike a lot of major cities globally, Toronto has just one multimodal transit hub, and that’s Union Station,” says Pearce. “The subway, commuter trains, the intercity trains, the airport trains, the buses—they all terminate and go from Union Station.”
Transit officials just completed a $1.3 billion revitalization of the transit hub. “We are expecting more jobs and more transit ridership in the Financial District in the next few years,” says Grant Hume, executive director of the Toronto Financial District Business Improvement Area.
CIBC Square will join in the renovation. “The teamway is being completely upgraded,” says WilkinsonEyre’s Bettison. “It will provide a heated, water-tight waiting hall for commuters prior to transiting up to the platforms of Union Station.”
At either end of the passage, the teamway will open into the lobbies of the two office towers at CIBC Square and the new bus terminal at 81 Bay Street.
“We are softening the feel of the teamway,” says Kimmell. “It will feel like the office building above and will create a softer and more upscale procession into the buildings. It is also a lot safer looking and less disjointed.”
CIBC Square is physically connected to Union Square by an enclosed pedestrian bridge that will stretch from the second floor of the north tower at CIBC Square, over Bay Street, to lead directly into the Great Hall of Union Station.
Another pedestrian bridge already runs from the second floor of the south tower into the Scotia Bank Arena across the street. A third enclosed bridge will connect the south tower with developments to the east, which now consist mostly of parking lots.
The teamway under the railroad tracks and all of these bridges are connected to a series of underground pedestrian tunnels called the Toronto PATH Network.
“The PATH is like an underground city,” says Hume. “It connects employees to their meetings, restaurants, and shopping in 75 different buildings.” That is especially useful on hot, rainy, or freezing days when employees are less inclined to walk outside. “A PATH connection used to be seen as an amenity for new office towers, but today in the Financial District it’s become a necessity.”
Finally, CIBC Square will include a new two-story commuter bus station for the city of Toronto, located in the base of the south tower at CIBC Square. Unlike the existing bus station, the new bus station will be indoors.
After the new bus station opens in 2020, the existing bus facility will be demolished to make way for the foundations of the north tower at 141 Bay Street. The new facility will have two more bus bays than the old site, and will allow buses to drive directly onto the Gardiner Expressway, just south of CIBC Square, without having to turn onto the side streets around Union Station or pass underneath the railroad tracks. The new bus station will also have ceilings high enough to fit the new GO double-decker buses.
“The new bus terminal allows for expanded service,” says Leontine Major, senior planner for community planning, city planning for the city of Toronto.
The bus station also helps fill the part of the south tower at 81 Bay Street that is next to the Gardiner Expressway, which runs along the site. “The city’s new bus terminal acts as a screen adjacent to and aligning with the height of the expressway,” says Bettison.
The new tower at 81 Bay Street also will include storage for 500 bicycles and 28 showers and lockers for bicyclists. “Toronto has a very important biking community,” Pearce notes.
A Skypark Creates a New Public Square
In the midst of all this connectivity, the developers hope that the new skypark will create a new public square for the community around CIBC Square.
They are planning a series of events and amenities modeled on Bryant Park in New York City. Bryant Park is a busy hub for the office workers of midtown Manhattan, who come to eat in the park’s restaurants and stay for events like classic movie nights, dance performances, and even the fashion shows of Fashion Week.
“We engaged Daniel Biederman, who was involved in the programming of Bryant Park,” says D’Arcy. “We are creating a variety of different experiences for both the tenancy and the people living in the neighborhoods—from an ice rink to a reading room or any number of food offering opportunities.”
CIBC Square includes 17,000 square feet (1,600 sq m) of food and beverage space, mostly clustered in the skypark and on the fourth floors of the two towers, which open onto the park. “By clustering amenities such as food and beverage within each tower and at the same level, it creates a valuable piece of public realm much the same way as it would have done at ground level,” says Bettison.
Leasing Space
The first tower at 81 Bay Street is fully pre-leased, long before its opening, planned for August 2020. The second tower, which is scheduled to open in 2024, is already 50 percent leased. “Typically, office projects stabilize within 12 to 18 months after opening the doors,” says Pearce. “We are way ahead of that.”
The new towers add much-needed new supply and options for the office tenants in downtown Toronto, which had a vacancy rate of just 3 percent in early March, according to CoStar. Developers were building 12 million square feet (1.1 million sq m) of office space in Toronto in early 2020 including CIBC Square, with two-thirds of that in the Financial District and most of the rest in South Core.
Corporate tenants have signed up to pay rents significantly higher than those at other class A office spaces downtown. “We are probably achieving a 20 percent premium,” says D’Arcy.
Companies are willing to pay more partly because the office space at CIBC Square is new. “Many of the buildings that we are drawing tenancy and interest from were built 30 or 40 years ago,” says D’Arcy. “There is a strong desire to move into new construction that has higher floor-to-ceiling heights, that is glass lined and more energy efficient, with better elevators.”
With greater elevator and air-handling capacity and wider stairwells, the towers have been designed to accommodate tenants that may want to fit more employees into office spaces. “We future-proofed the design to be able to be occupiable at densities the market has really never seen before,” says Pearce.
BENDIX ANDERSON is a writer based in Brooklyn, New York.






![Western Plaza Improvements [1].jpg](https://cdn-ul.uli.org/dims4/default/15205ec/2147483647/strip/true/crop/1919x1078+0+0/resize/500x281!/quality/90/?url=https%3A%2F%2Fk2-prod-uli.s3.us-east-1.amazonaws.com%2Fbrightspot%2Fb4%2Ffa%2F5da7da1e442091ea01b5d8724354%2Fwestern-plaza-improvements-1.jpg)

